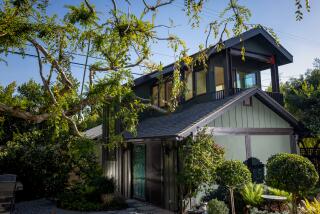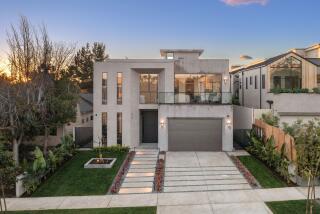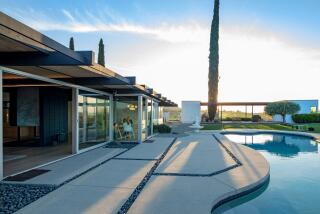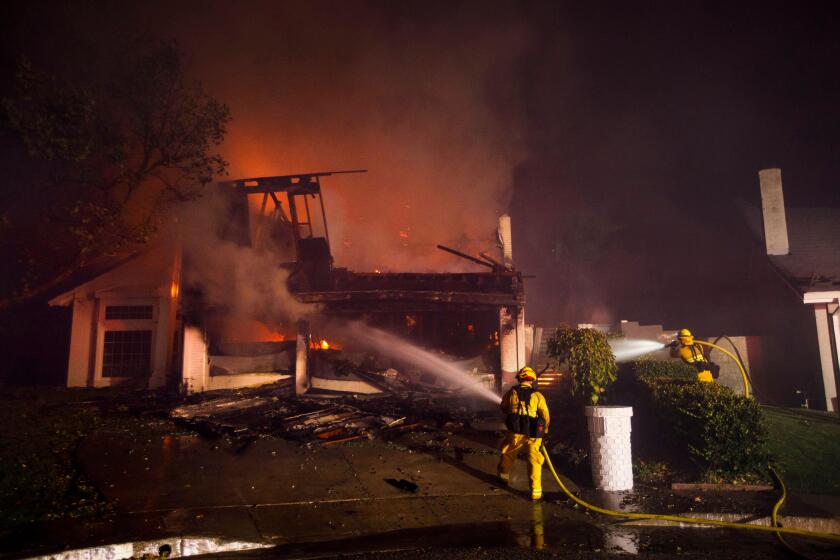Midcentury Modern meets Hollywood Hills
A Midcentury Modern home above the Sunset Strip in Hollywood Hills stands in tribute to its designer, Los Angeles architect Bernard Zimmerman, and the man for whom it was built, architectural photographer Marvin Rand.
Zimmerman, who helped found the architecture department at Cal Poly Pomona, also co-founded the Los Angeles Institute of Architecture and Design and helped create the Architecture and Design Museum.
Rand, perhaps best known for his eye-catching images of the circular Capitol Records building in Hollywood and the Hunt House in Malibu, chronicled more than five decades of architectural history in Los Angeles.
Both men died in 2009.
The Wonderland Park neighborhood, where architectural photographer Julius Shulman also once lived, is characterized by narrow, winding streets and tree-covered lots filled with many examples of Midcentury Modern homes.
“This is an architectural enclave,” says Aaron Kirman, executive director of the architectural division of Hilton & Hyland in Beverly Hills, who is the listing agent on the property. “I sold Pierre Koenig’s Case Study House No. 21 up the street a few years ago. Families and young, hip people want to be here for the cool architecture.”
Originally built in 1962, the house was renovated by its current owner down to the studs and refurbished with new carpeting, tile and custom-made cabinetry. The gated home, which sits on a 15,000-square-foot double lot, overlooks a tiered backyard.
The front hallway, with a half-bath, leads to a seamless living room and dining room space that opens to a back patio and entertainment area. Along the side of the house is a clay oven with built-in bench seating for guests.
The entire back of the house has walls of glass that look onto neighboring tree-covered grounds.
The living room, lined with teak in some sections, has a cantilevered fireplace. The dining room has original built-in light panels along one wall.
The kitchen and breakfast nook feature a center island with a Corian countertop and custom-made bar stools. The maple cabinets, patterned after a Richard Neutra design, feature cutouts for the handles, instead of hardware.
A maid’s room off the kitchen can be used as a guest bedroom with a bathroom that has a small shower stall, sink and toilet. A hallway leads to the laundry and utility area.
Upstairs, there are three bedrooms. The master suite has a sitting area. The bathroom includes a shower stall, spa tub and double sink vanity amidst green Ann Sacks mosaic tiles.
A guest suite with a bathroom opens onto a balcony sitting area that overlooks the living room below. The third bedroom features a wood-burning fireplace, with a bathroom across the hall.
To submit a candidate for Home of the Week, send high-resolution color photos on a CD, caption information, the name of the photographer and a description of the house to Lauren Beale, Business, Los Angeles Times, 202 W. 1st St., Los Angeles, CA 90012. Questions may be sent to homeoftheweek@latimes.com.






