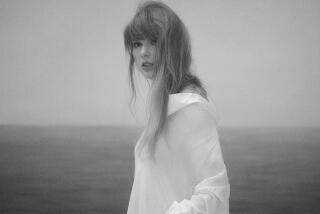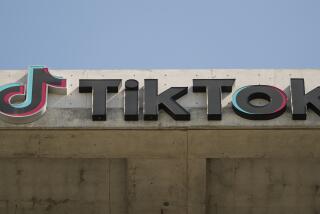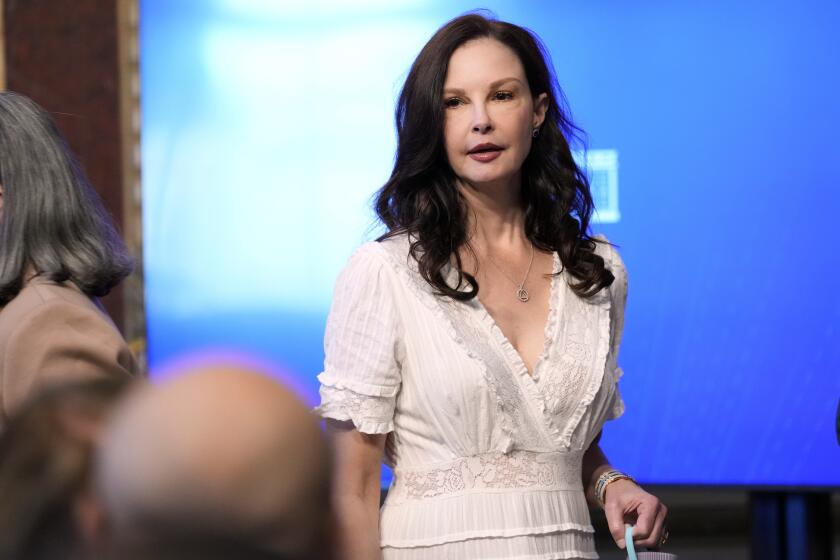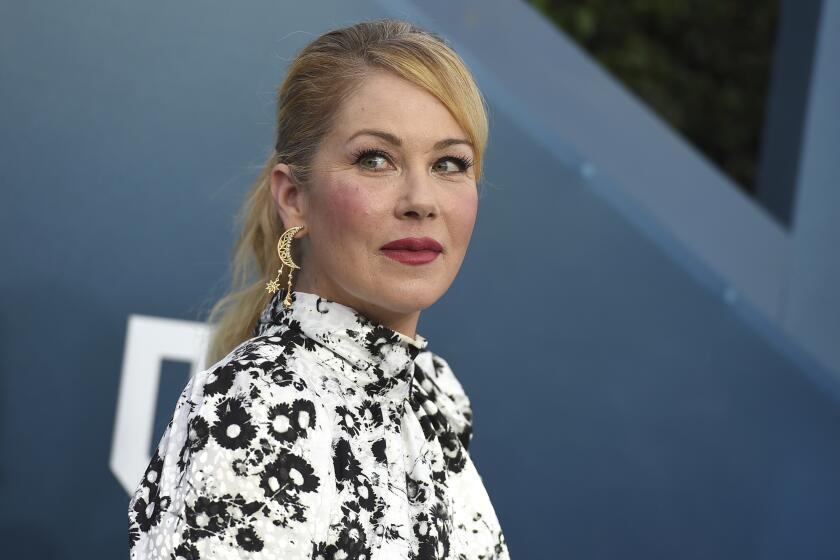Modernist Echo Park town house built for the views
A small town house with sweeping views in the center of a gently curving complex designed by architect Allyn E. Morris has come on the market.
Built in 1973, the three-story, 44-unit Lago Vista encompasses two buildings that arc roughly 120 degrees around a hillside overlooking Echo Park’s lake.
The units have balconies with views of Silver Lake, the San Gabriel Mountains and downtown Los Angeles.
Although not as celebrated as some of his fellow Modernists, Morris -- who died last year -- left a rich legacy of innovation by delving into the design theories of Modernist maverick Rudolph Schindler, according to architect Alan Hess, author of numerous books on architecture.
“At a time when most Southern California architects were favoring Richard Neutra, Morris was learning from the ideas of Schindler and developing them,” Hess said. “The more mainstream idea was to make simple, rectangular boxes, which were very graceful. But Morris added a complexity to define certain spaces or living areas within the house.”
Lago Vista is a prime example of Morris’ willingness to deviate from the norm. The convex structure is sheathed in white stucco and follows the contour of the hillside to allow unobstructed vistas from every unit.
From the front, rectangular balconies and windows face the outside world, brightening the units and giving the buildings a sense of lightness. Stairwells at either end of the main building are housed in rectangular towers that rise above the roof line, adding to the geometrical contrast.
A shaded concrete pathway winds between a teardrop-shaped pool and an ivy-covered slope to a stone bridge at the center of the complex. An unadorned breezeway provides access to the second-floor units and offers a dramatic perspective of how the curve of the structure conforms to the landscape.
Inside unit 316, a wall of glass draws the eye and gives the impression that the second-floor town house is floating in midair. Beyond floor-to ceiling windows and a sliding glass door, a wide, uncovered balcony is flanked by tall stucco walls for privacy.
A small kitchen with a tiled floor, Corian countertops and stainless-steel light fixtures is immediately to the right of the front door. To the left, a concrete-and-tile stairway leads to the unit’s second level, which is on the third floor of the complex. There are oak floors in the dining area and the living room. Irregular wall depths and varying ceiling heights eliminate conformity from the rectangular space.
Upstairs, a marble-floored landing opens to a short hallway that leads to the bedrooms and bathroom. The master bedroom is on the side with the view. It has large, rectangular windows, hardwood floors, exposed beams and a closet with sliding wood doors. In size and shape, the second bedroom is similar to the master. It has a door that opens to a third-floor breezeway on the interior of the building.
The bathroom features black-and-white marble floors that are streaked with red and green; black Corian counters; a shower-tub combo with built-in shelves; and a skylight.
To submit a candidate for Home of the Week, send high-resolution color photos with caption and credit information on a CD and a detailed description of the house to Lauren Beale, Business, Los Angeles Times, 202 W. 1st St., L.A., CA 90012. Questions may be sent to homeoftheweek@latimes.com.
More to Read
The biggest entertainment stories
Get our big stories about Hollywood, film, television, music, arts, culture and more right in your inbox as soon as they publish.
You may occasionally receive promotional content from the Los Angeles Times.






