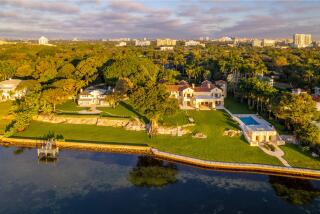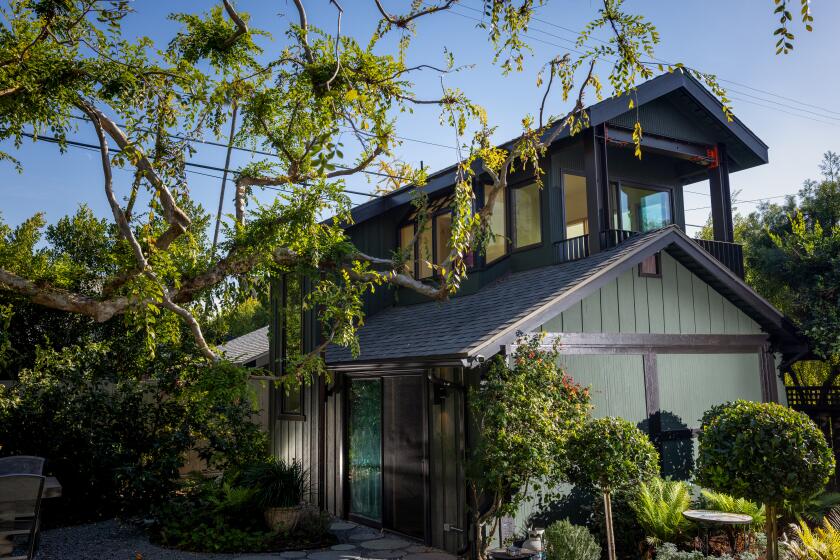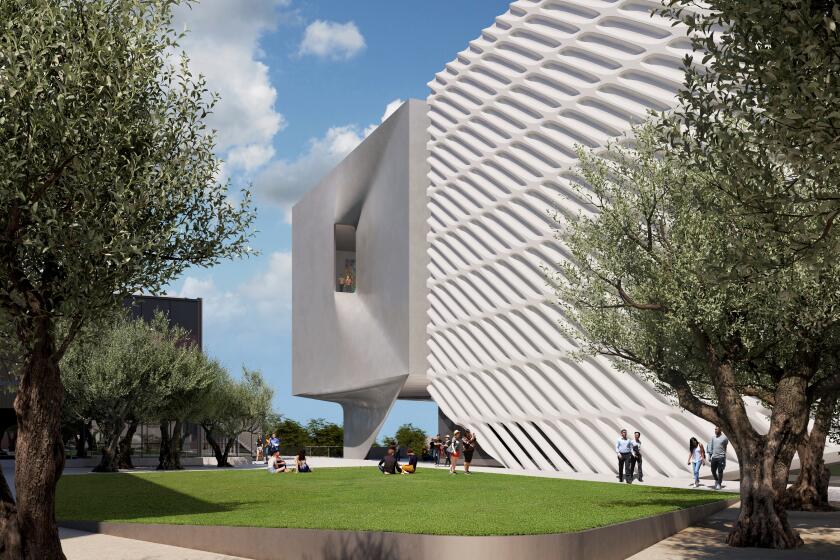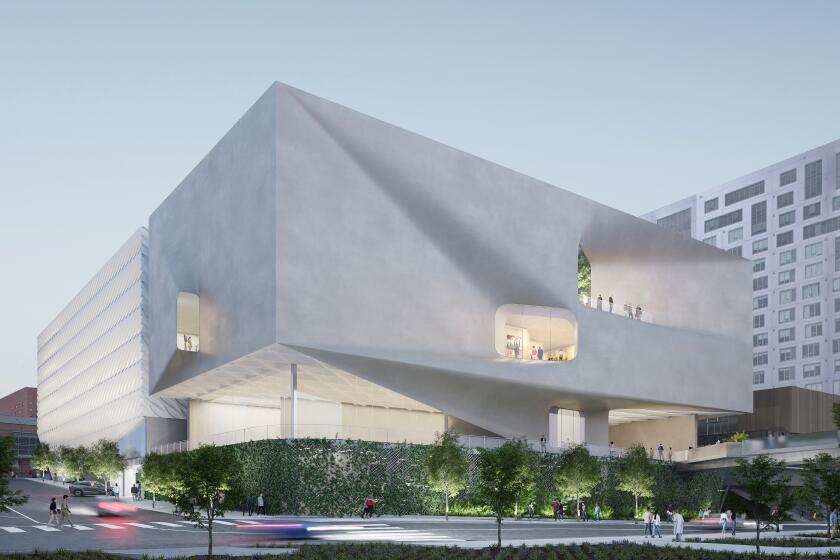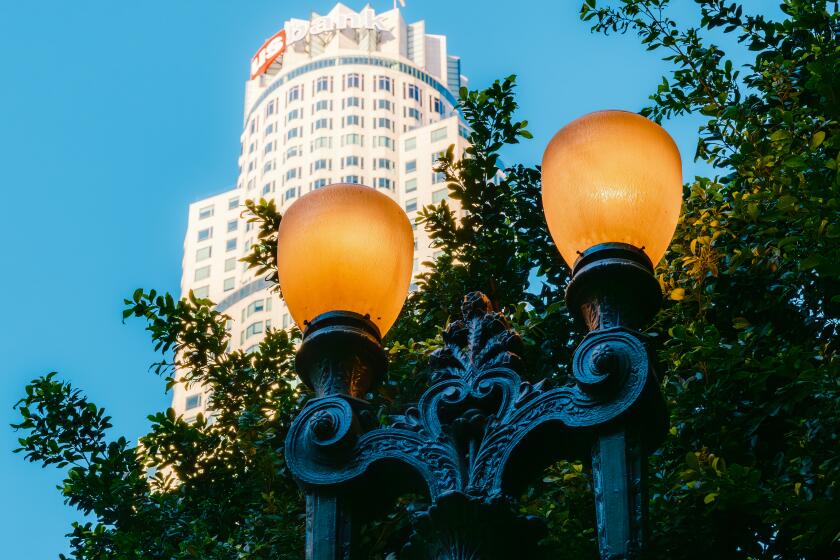Landmark Arco Plaza Getting a Slick New Look
Arco Plaza is going to lighten up.
Los Angeles developer James A. Thomas revealed plans Tuesday for a $125-million makeover of the downtown landmark, two dark-green marble and glass towers across the street from the Central Library. Among Thomas’ ideas: a nightly light show of brightly colored laser beams bouncing between the towers many stories above the street-level courtyard.
Thomas beat out several other bidders this year with a reported $270-million offer for the 2.7-million-square-foot office and retail complex, which fills a city block in the financial district.
The previous owner, Japan-based Shuwa Investment Corp., paid $640 million in 1986. Shuwa didn’t improve the dated underground mall or substantially upgrade the elevators, air conditioning system or other basic operating functions.
The 52-story towers between 5th and 6th streets were a commanding presence on the skyline when they opened in 1973, and the property was considered a premier business address in Los Angeles for years before newer, taller skyscrapers eclipsed it in the late 1980s.
Now, Thomas -- who built some of those newer high-rises with Robert Maguire -- wants to make Arco Plaza competitive with the trophy properties the pair built, including Library Tower and Wells Fargo Center. Thomas left the former Maguire Partners in the mid-1990s, as the company contracted in the recession, and formed Thomas Properties Group.
He recalled that when he and Maguire first saw Arco Plaza, it “was the preeminent project, and both of us looked at it with great envy.”
“The opportunity after all these years to get the ownership of the project and to restore it to that preeminent position is a challenge to me,” Thomas said, “that is sort of like coming full circle in my career.”
To do that, he hired the towers’ original design firm, Los Angeles architects A.C. Martin Partners, to oversee the improvements. David Martin, who’s in charge of design for the firm, described the buildings designed by his father, Albert, as “classic modernism, beautifully executed.”
What the property doesn’t do very well, Martin says, is entice people in off the sidewalk.
“In those days, people built buildings much more like islands,” he said. “We want to reconnect it to the city at a number of levels.”
That process will begin at each corner with free-standing illuminated glass signs identifying the plaza -- which eventually will get a new name.
Along the sidewalk on Flower Street will be several fountains created by Wet Design, the Universal City-based company that built the elaborate fountains in front of the Bellagio hotel in Las Vegas.
Wet also will re-engineer the bubbling fountain in the center of the courtyard to add light and movement around Herbert Bayer’s red sculpture, “Double Ascension,” which will remain the focal point of the plaza.
Martin collaborated with landscape architect Laurie Olin to design a new central public plaza in the style of a European piazza. Plans include translucent canopies that cantilever from the towers to shade tables and chairs that can be moved to accommodate large events. There will be a restaurant on the ground floor of each tower.
The three-story building in the center of the plaza -- now a Bank of America branch -- may become a museum, restaurant or cafes.
A bit of Las Vegas also may come to the property’s gloomy underground shopping mall, where tenants have struggled to get business and several of the stores are shuttered. Thomas plans a pattern of graphics and lighting to give visitors the impression they are outdoors, a technique perfected by casino operators who want to keep gamblers inside.
As for the lower of the underground’s two floors, Thomas said he may close it off. One floor up, he said, the right mix of tenants will include fast-food restaurants, which should prosper from visits by tower tenants and others who work and live nearby.
Perhaps the most dramatic addition to the property was inspired by Martin’s memory of visits to downtown as a child in the 1950s, when he was dazzled by the sign on the old Richfield building that spelled out the oil company’s name in sequence and the flying red horse that flapped its neon wings atop the Mobil Oil headquarters.
“I wanted to bring back the special feature of a light show,” Martin said, “so I got the idea to bounce light from one tower to another.”
The design will be created by an artist chosen through an international competition, but Martin envisions a “cat’s cradle” of laser beams connecting the towers, perhaps the first such light bridge in the U.S.
“People are drawn to light,” said Dean Schwanke, a real estate trend analyst at the Urban Land Institute in Washington.
“It could add excitement at night without detracting from the corporate image you want to project during the daytime.”
Work on parts of the upgrade have begun and will be completed over two years. The towers’ offices are about 60% occupied, Thomas said; he added that he was negotiating with several possible lessees. Real estate sources say City National Bank is perhaps the biggest tenant he is courting.
Oil company Arco was sold to BP in 2000; the owners of the former company are paying rent on a lease that includes rights to keep the Arco name on the property for another year, Thomas said. After that, the complex will be renamed.
Watching the improvements at the plaza with great interest is tenant Stuart Laff, who was a project manager for Arco when the towers were built. He encouraged architecture and engineering firm Daniel Mann Johnson & Mendenhall, at which he is a vice president, to move to Arco Plaza in 2001.
He was betting that DMJM could lock in low rent in a building that might be substantially renovated by a new owner.
“That has all come about,” he said.
