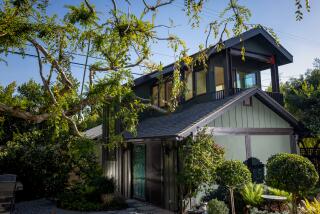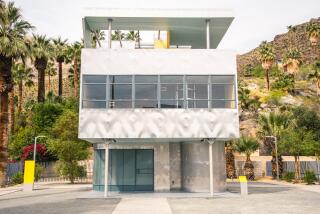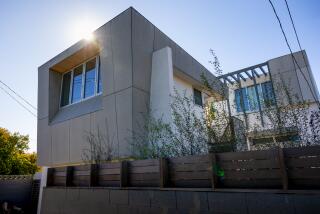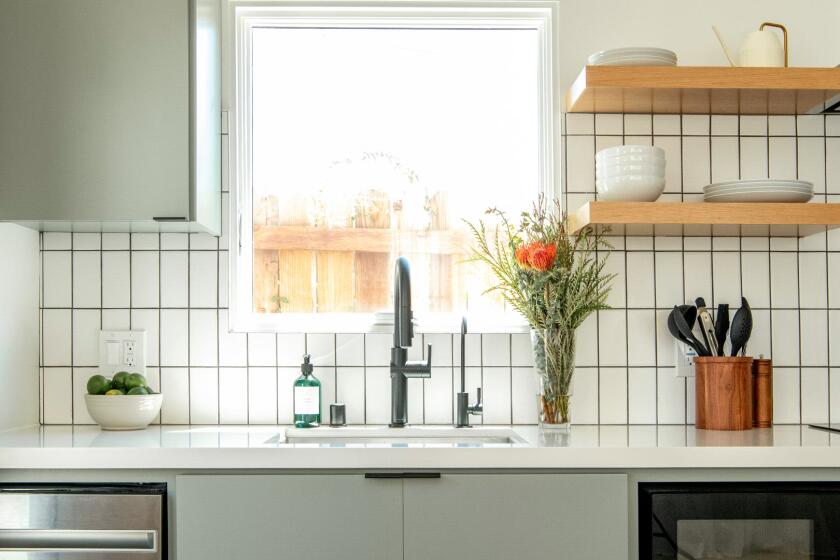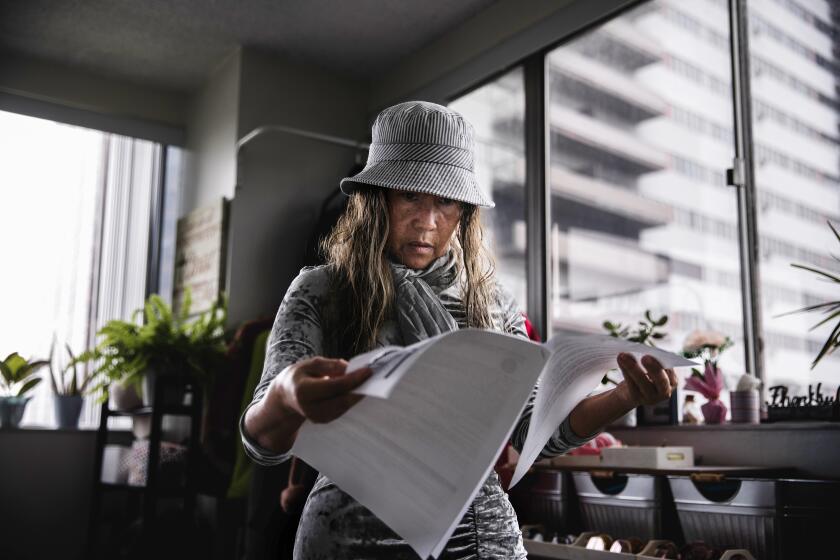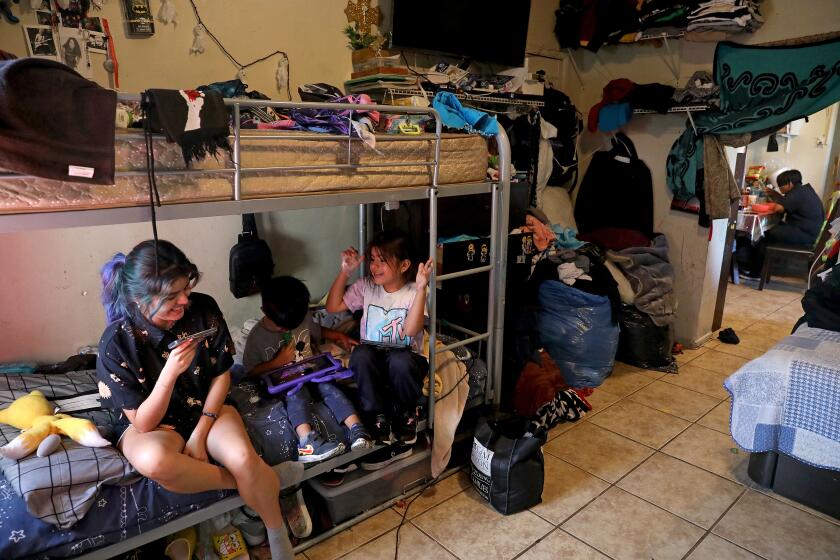Before and After: Staging drama in a stucco box
The saga of this Eagle Rock remodel starts in 1990s Romania, where designer Jeremy Levine spent a decade designing sets for low-budget horror movies.
For films including “Leapin’ Leprechauns” and “Mind Ripper,” he drew up entire neighborhoods. He’d mock up a cowboy town in his sketchbook, and the studio would build the entire thing from scratch.
“It was the Wild West of Eastern Europe,” he said, due mainly to the wildly cheap building costs.
During this time, he learned to think theatrically — designing dramatic moments into his architecture that elicited a sense of wonder. At the end of filming, however, his creations would be torn down. Tired of ephemeral work, he returned to Los Angeles, where he previously graduated from the Southern California Institute of Architecture, in hopes of building something that lasts.
He set his sights on Eagle Rock, snagging a nondescript stucco box that seemed like a blank canvas. The space was small — just over 1,300 square feet — but Levine aimed to “unlock the hidden value.”
For starters, that meant dealing with the mature trees surrounding the home and preventing expansion. Instead of getting out the ax, he built around them. Now, an original tree anchors the garden out front, and a Cypress tree sits within an enclosed patio out back.
In addition, he planted a tree in an interior pocket courtyard. The space serves as a thermal chimney, allowing heat to escape because it doesn’t have a ceiling. It also boasts an outdoor shower, which feeds into a recycling system that waters the outdoor landscaping.
As a result, every single room in the home opens to an outdoor area sheltered by a tree.
For another dramatic flourish, he used pneumatic devices to install trap doors in the floors that can open via foot pedal for more storage.
“You’re taking a shower and look up at the sky. You get your shoes from underneath the floor,” he said. “These things aren’t just happening one time for the camera. These are real moments.”
Levine knew he wouldn’t be satisfied by simply connecting the indoor and outdoor areas. Instead, he wanted to define each outdoor room as a visual and spatial extension of the living spaces.
For example, the beamed ceilings, which he recycled from the demolition, punch through the home to serve as the deck trellis. Elsewhere, mobile shade panels line the outdoor spaces, sliding open or closed to provide more or less privacy and shade.
Although the original build wasn’t exactly a prime example of Spanish Colonial style, Levine wanted to keep the home in touch with its roots. He liked the thick walls, deep-cut windows and rounded edges already in place, so instead of opting for a common glass-and-steel structure with sharp corners, he embraced the roundness and merged Spanish and modern styles.
The modern elements are expressed inside, where crisp white walls have replaced bold shades of purple, and Caesarstone countertops mingle with reclaimed lumber. Levine also was able to carve new shelving out of the old interior walls because they were so thick.
It’s a small house, and Levine likes it that way. He emphasizes better space over bigger space, and because of the limited square footage, efficiency is easier to attain.
Using passive daylighting techniques to collect and spread sunlight throughout the home, he blew out partition walls and swapped small windows for clerestories and dramatic walls of glass. Because of the open floor plan and punctuated walls, one room can borrow light from the next.
“You never need to turn on a light during the day,” he said.
Levine considered spending some of the $385,000 budget on adding a second level, but he figured adding a pool instead would take 20% of the money and 20% of the time. To cut down on bills, he aimed for the most sustainable pool possible.
He installed solar panels to heat it, and also added a cover so it would stay warm and avoid evaporation. He finished the space off by ripping out the grass and installing drought-tolerant landscaping.
Like the rest of the house, the space adheres to a strict color palette, featuring shades of deep blue, gray, brown and desaturated red. “Once I choose the materials and color, I bring them from the indoor areas to the outdoors.”
The home is currently on the market for $1.349 million. It’s listed by Charlie Clark of Sotheby’s International Realty.
jack.flemming@latimes.com | Twitter: @jflem94
