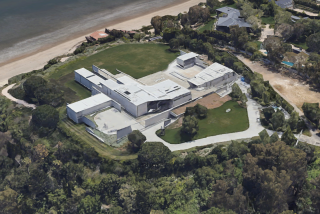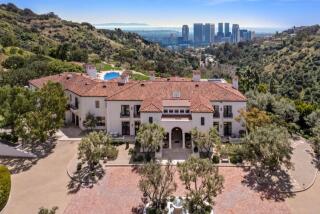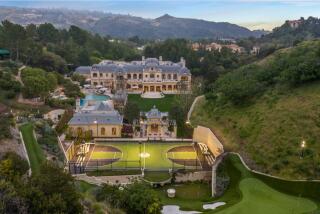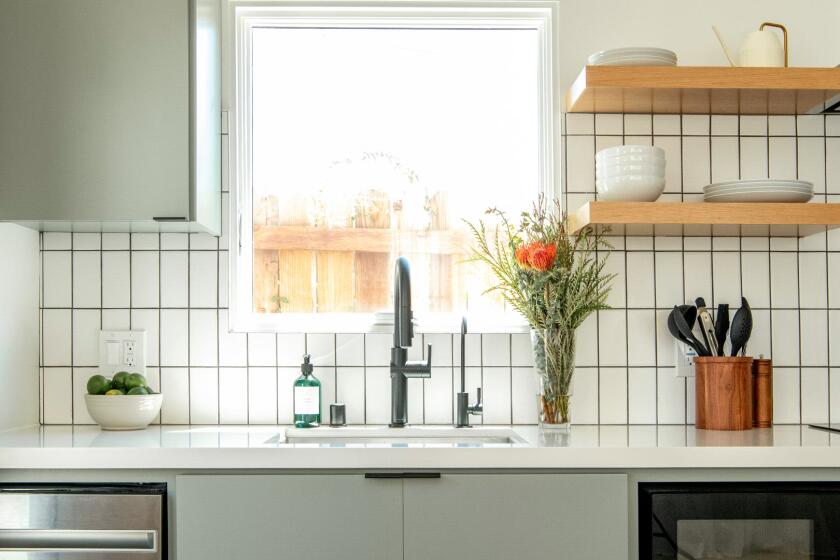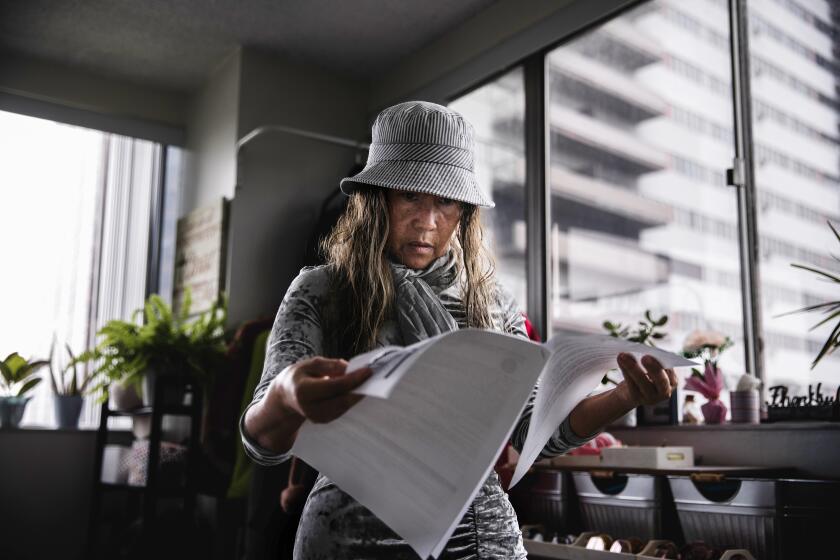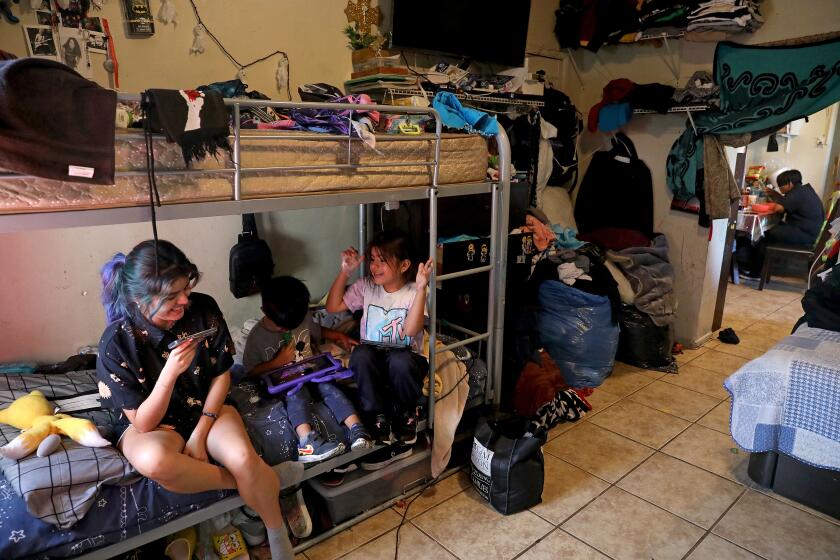Music exec L.A. Reid’s latest hit is a modern mansion on the Westside
Architectural trophies are found far and wide throughout Greater L.A., but few have an “X Factor” like L.A. Reid’s new home. The music executive, producer and television competition judge recently paid $17.99 million for a modern mansion on the Westside, and it’s quite a sight to see.
Completed in 2015, the modern tour de force boasts a voluminous floor plan set off by black granite walls, brilliant chrome accents and white oak floors. Pocketing walls of glass blur the lines between indoor-outdoor space while taking in city and ocean views.
More than 11,200 square feet of polished space includes a massive living room divided by a two-sided fireplace, a gym, an office, a 300-bottle wine cellar and a home theater with a wet bar. A modern chandelier tops a formal dining area, and a chef’s kitchen has light wood cabinets, two islands and a bar.
The light woodwork continues in the master suite, which has another fireplace and a view of the grounds. There are seven bedrooms, seven bathrooms, three powder rooms and four fireplaces in all.
Two floating glass staircases and an elevator service each of the home’s three floors.
An infinity-edge swimming pool with a baja deck straddles the edge of the grounds, with the property tapering off down the hillside below. Adjacent to the pool is an outdoor kitchen/bar and a spa. A large terrace-balcony extends off the second level.
Although the area containing the 1-acre estate is generally accepted as Bel-Air, the L.A. Times Mapping Database considers it part of Beverly Crest.
The house came to market last summer for $27.5 million and was more recently listed for about $20 million, records show.
Aaron Kirman of John Aaroe Group and Drew Fenton of Hilton & Hyland, an affiliate of Christie’s International Real Estate, were the listing agents, according to the Multiple Listing Service. Jesse Lally, also of Hilton & Hyland, represented the buyer.
Reid, 60, has worked with such top-tier talents as Usher, Outkast and Sean “Puffy” Combs. He co-founded LaFace Records in the late 1980s and later headed up Def Jam Music Group for more than a decade before becoming the chairman of Epic Records, a division of Sony Records.
He served as a judge on the television music competition show “The X Factor” in 2011-12.
A French note in Malibu
French singer and composer Sebastien Izambard of the pop-opera quartet Il Divo has a home in Malibu on the market for $15.9 million.
Sitting on 4-plus acres above Zuma Beach, the estate centers on a five-bedroom main house that offers a contemporary play on the farmhouse style. The whitewashed home, built in 1979 and renovated by Burdge and Associates during Izambard’s ownership, features dramatic cathedral ceilings, light French oak floors and meticulously placed skylights for a light and airy feel.
The centerpiece living room has elegant gothic-style windows that take in garden and ocean views. An open-plan chef’s kitchen and dining room area have bi-folding doors that open to the grounds. There’s also a screening room.
Including a one-bedroom guesthouse and a two-bedroom barn, there are eight bedrooms and 4.5 bathrooms in 6,000 square feet of space. The barn, in particular, has a vintage vibe with surfboard accent pieces, sets of bunk beds and a bathroom with shower lined on corrugated metal.
Various patios, outdoor eating areas, vegetable gardens and playgrounds fill the scenic grounds. There’s also a north-south tennis court and a horse corral.
DeeDee Cortese of Coldwell Banker Residential Brokerage holds the listing.
Izambard stands to make a tidy profit on the property. Records show he bought the house in 2011 for $4 million — about a quarter of his current asking price.
The 43-year-old musician has released nine albums with Il Divo, the classical crossover group created and promoted by Simon Cowell, plus a number of collaborative records. The group will begin its U.S. leg of its Amor & Pason tour later this year.
Catwalking out of the Westside
Tyra Banks has officially put the sale of her Beverly Hills home to bed. The 1920s Spanish Colonial mansion once owned by actress Marion Davies recently changed hands for $6.33 million, or about $170,000 shy of Banks’ most recent asking price.
That’s a nice return on investment for the model and television personality, even with the estimated $2 million she put into renovating and restoring the home. Records show Banks bought the property more than a decade ago for $3.085 million.
Sitting on a quarter-acre of grounds, the estate is entered through a gated courtyard with a fountain decorated in handcrafted tiles. A rustic clay-tile roof and pronounced rotunda entry lend a distinctive look to the exterior.
The 5,740 square feet of living space is dotted with preserved and architectural elements. Vintage French doors and hardware, clerestory windows and colorful tile risers are among the interior touches. Travertine stone and maple-wood planks line the floors.
A remodeled kitchen, library, gym, sunroom and formal dining room are among the common areas. A great room topped with rustic beams takes in a view of the grounds. The master suite, one of four bedrooms and six bathrooms, boasts a model-worthy walk-in closet and a safe room.
Outdoors, the fenced and hedged setting includes a swimming pool and a pavilion with a fire pit. An alfresco kitchen/dining area, one of Banks’ additions to the home, has seating for 12.
There’s also a three-car garage.
Banks, 42, is a former Sports Illustrated swimsuit issue cover girl and Victoria’s Secret model. She hosted “The Tyra Banks Show” from 2008 to 2010 and has been an executive producer and judge on the reality series “America’s Next Top Model” since 2003.
She owns other real estate in New York and Los Angeles County.
Heidi Lake of Sotheby’s International Realty was the listing agent. Richard Maslan of Hilton & Hyland, an affiliate of Christie’s International Real Estate, repped the buyer.
A lofty goal in Montecito
The Montecito home of Ed Snider, the entertainment magnate and founder of the Philadelphia Flyers hockey franchise, is on the market for $52 million.
Designed by architect David E. Martin, the 21,345-square-foot villa is the centerpiece of an approximately 9.37-acre estate made up of four contiguous parcels. Views take in the ocean and surrounding mountains.
The Italianate-inspired main house, built in 2001, was designed for intimate- and large-scale entertaining and features refined formal areas, a wood-paneled office/den and bi-folding doors that bring the outdoors inside. A lower-level lounge is replete with a game room, a home theater, a wine cellar and an old-fashioned bar.
The master suite, dressed in subdued hues and dark wood paneling, has a sitting room and glass doors that open onto a terrace overlooking the grounds. There are eight bedrooms, nine bathrooms, four powder rooms and four fireplaces in all.
Formal gardens, fountains, a reflecting pond, an outdoor pavilion and a swimming pool fill the manicured grounds designed by landscape architect Robert Truskowski. A tennis court, a two-story tennis pavilion and a two-bedroom guesthouse complete the setting.
Susan Burns of Coldwell Banker Previews International and Jason Siemens of Sotheby’s International Realty hold the listing.
Snider, who died this year at 83, is considered among the most influential executives in Philadelphia sports. He founded the Flyers in 1964, co-owned the Philadelphia Eagles and was chairman of the Philadelphia 76ers.
He acquired the property from Hollywood businessman Milton B. Scott in 1994 for $3.675 million, records show.
Changing course in the desert
LPGA Hall of Famer Se Ri Pak, who retired from the pro golf tour this month, has sold a home in Palm Desert for $1.1 million.
Located within the guard-gated Bighorn Golf Club, the contemporary villa has a south-facing view that takes in surrounding mountains and a nearby lake.
The 2,338-square-foot house, built in 1997 and recently renovated, has an updated kitchen, a dining area, a great room with a fireplace, three bedrooms and three bathrooms on a single story. A lofted bonus room opens to a patio.
Outdoors, desert landscaping surrounds a swimming pool and spa with a rock waterfall feature. There’s also an attached two-car garage.
Pak bought the house more than a decade ago for $1.2 million, records show.
Jacquie Burns of Bighorn Properties was the listing agent. Brenda Scott Ryan Pylypow of Bennion Deville homes represented the buyer.
Pak, 38, retired as an LPGA pro earlier this month following the U.S. Women’s Open at San Martin, Calif. The South Korean golfer rose to fame as a rookie in 1998, winning the LPGA Championship and U.S. Open that year.
She has 25 wins on the LPGA Tour, including five majors, and 14 victories on the Korean LPGA circuit for her career.
Twitter: @NJLeitereg
