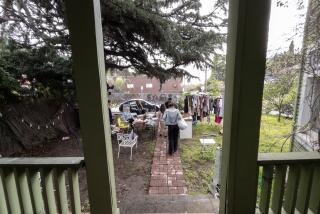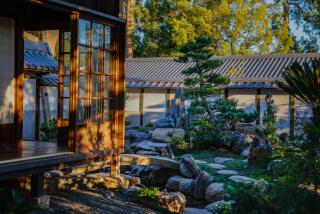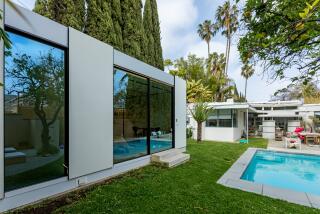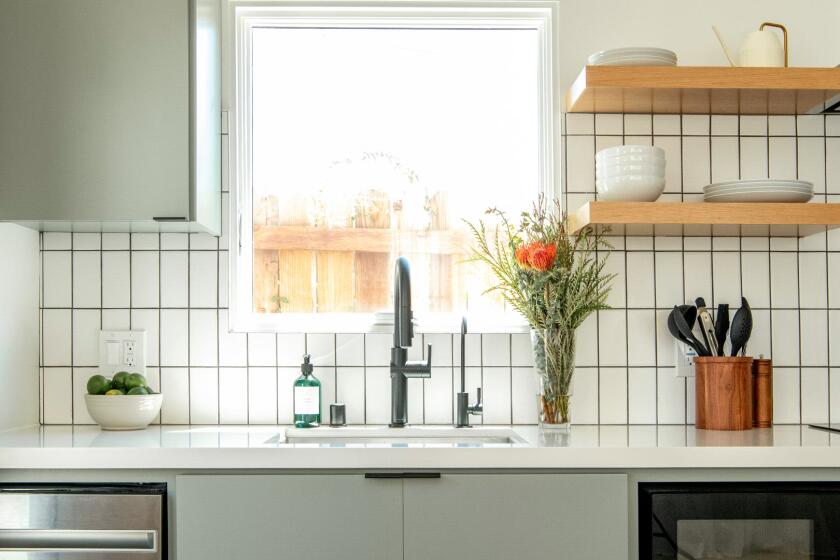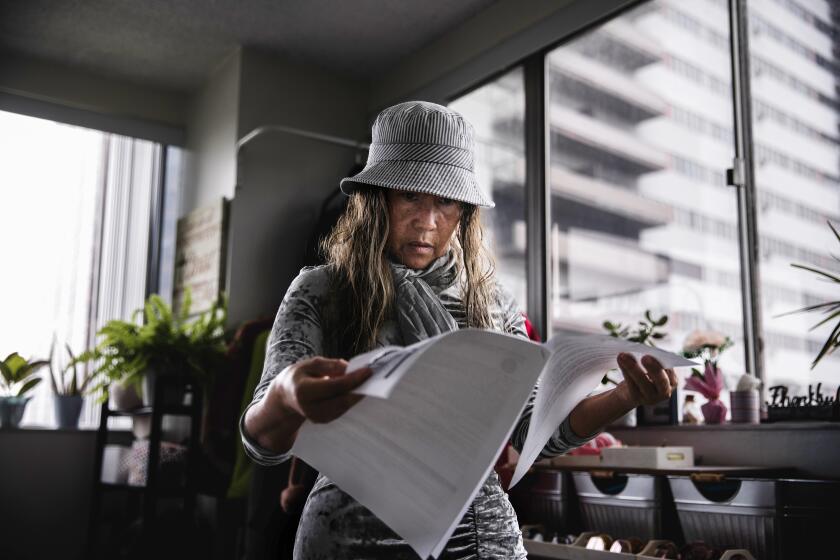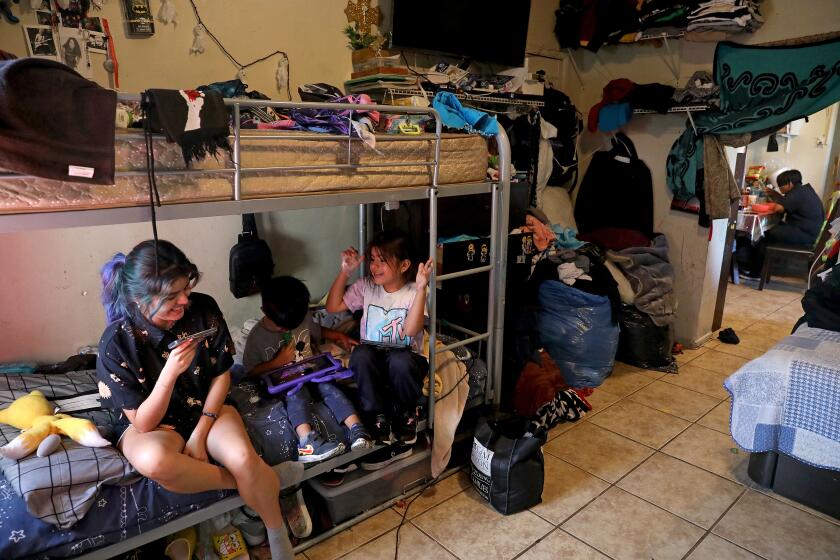Glorious Georgian in Glendora
A Georgian Revival mansion evoking a Southern plantation is the centerpiece of a gated estate in Glendora that includes a guesthouse, a chauffeur’s apartment and a garden with more than 6,500 roses.
The 1932 mansion, built by architect Wallace Neff, was the winter home of New York multimillionaire Arthur K. Bourne. The house, which features original marble floors, chandeliers and French doors, was built for lavish entertaining.
In the aftermath of the Lindbergh baby kidnapping in March 1932, wealthy families wanted extra protection, so the mansion was designed with a panic room (now the wine cellar) and numerous hiding places that today are used for storage or as pass-throughs to adjoining rooms.
“I’m very interested in architectural history, and it was a bit like an architectural dig as we restored the place,” said Janis Lipson, an art historian and interior decorator who owns the property with her husband, Loren Lipson. “We found a container of some of the old hardware, and restored that. All the bathrooms and kitchen were redone.”
The main floor includes a small library/study with fruitwood paneling that has a passageway to the living room, where four French doors lead outside. A hallway with two powder rooms leads to the dining room, butler’s pantry, staff dining room, staff quarters with bathroom, an office and the kitchen.
The kitchen, which features granite countertops, built-in dish racks and KitchenAid appliances, has a dumbwaiter that services a kitchenette on the second floor. The butler’s pantry, which can be used as a prep kitchen, has its own appliances and wine cooler as well.
Up a grand spiral staircase is a master suite of five rooms, including the bedroom, walk-in closet, sitting room, dressing room and bathroom, done in a black-and-gold marble motif with dual vanities, hot tub and a dual shower. The master suite opens to a south-facing balcony with a sitting area and a north-facing balcony with a view of the mountains.
On the other side of the floor is the kitchenette, a guest suite, a nanny’s suite and a children’s wing with a sitting area, bedroom and bathroom.
The bottom level of the house, nicknamed “the Kasbah,” includes a custom bar, wine cellar and media room that have been decorated in Middle Eastern textiles. An art gallery, library nook, billiards room, gift-wrapping room and storage room for china complete this floor.
The guesthouse, which was once two separate apartments, features new oak flooring and overlooks a 50-foot lap pool with spa and two adjacent gardens. The chauffeur’s apartment sits above a two-car garage.
The grounds, inspired by French and English gardens, feature roses, dozens of fruit trees and two koi ponds. At the rear of the 1.6 acres is an aviary, three children’s playhouses and Glendora’s first schoolhouse, completely restored.
A motor court in front of the house will accommodate more than 20 cars.
To submit a candidate for Home of the Week, send high-resolution color photos on a CD, caption information, the name of the photographer and a description of the house to Lauren Beale, Business, Los Angeles Times, 202 W. 1st St., Los Angeles, CA 90012. Questions may be sent to homeoftheweek@latimes.com.
