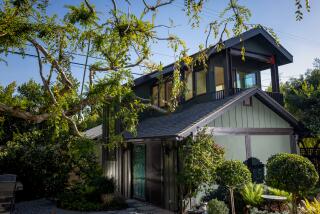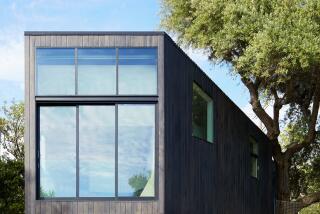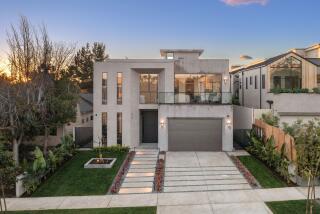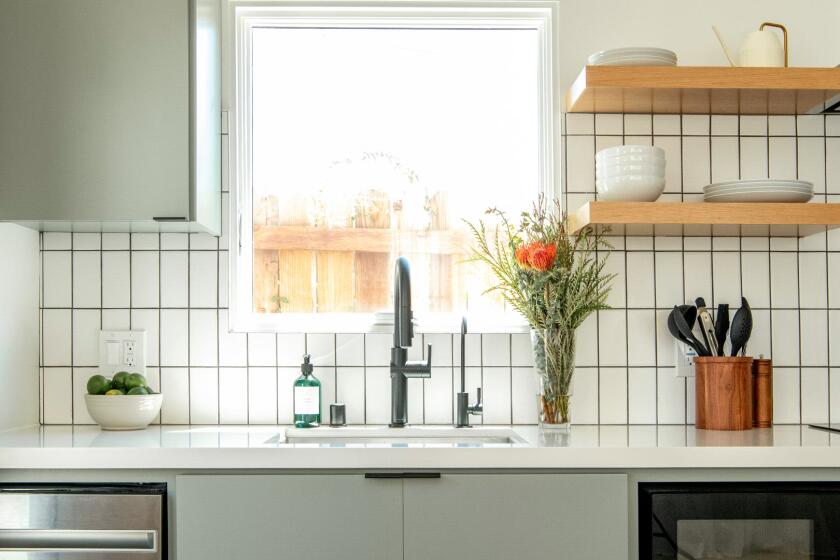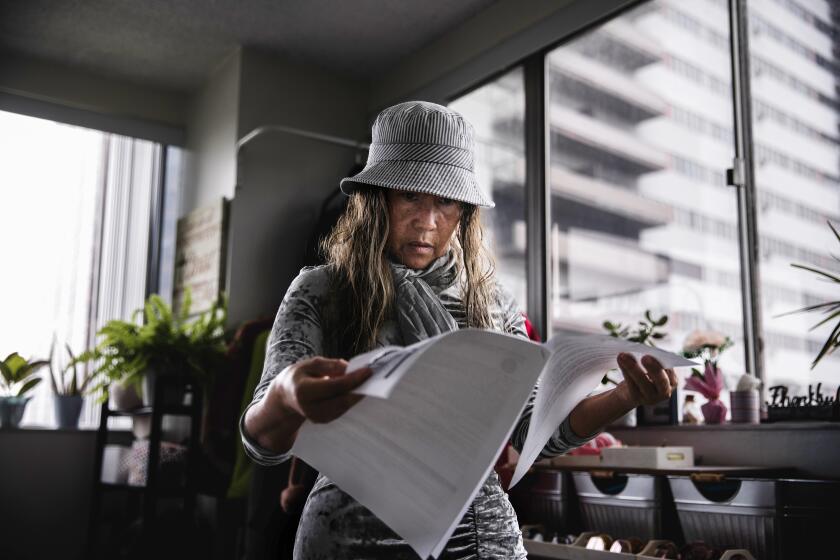Living in the shade of a giant sequoia
A soaring 150-year-old giant sequoia stands sentinel in the courtyard of a contemporary Pasadena home with an urban castle motif.
The house, built in 2007 by architectural designer Van-Martin Rowe as his residence, is surrounded by 15-foot-high hedges and features a rooftop garden with rows of Italian cypress trees and succulent-filled planters.
“Somebody had to have loved that giant sequoia tree because it belongs up north,” says Rowe, who also had a signature line of men’s and women’s sportswear in the 1970s and 1980s. “I designed the house vertically to give the tree some company. You can see the tree through the skylights, making the tree part of the house.”
A Mediterranean-style loggia that has Moroccan and Italian influences serves as an outdoor living room, with tiles from around the world creating intricate designs in the floor and walls. For example, Malibu tiles and 18th century Swiss terra cotta roof tiles surround a single Persian tile to create the medallion inset in the loggia parapet.
The front door, which has sliding pocket screen doors, opens to a great room that serves as the living room, dining room, library and kitchen. A wall of vertical-grain maple bookshelves line one side of the room. A vintage rolling ladder is used to access the upper shelves.
To one side of the great room is a guest room and bathroom that also open to the loggia. Frosted glass is used in the doors to create privacy without window coverings. On the other side of the great room is a bedroom — currently used as a study — with a bathroom.
Vintage sinks and walk-in shower stalls that are completely tiled (floor, ceiling and walls) blend old and new in the bathrooms.
Floating custom cabinetry is used in every room. The butler’s catering pantry is designed with glass shelving in the cabinets, a mahogany counter and an extra KitchenAid dishwasher.
The kitchen, which features stainless-steel appliances, has a 7-foot-tall window at the sink and opens to an orange tree on the back patio.
The master suite, at the rear of the house, includes a walk-in fireplace and a flat-screen television inset in one wall. The bedroom opens to a waterfall and saltwater swimming pool.
The master bathroom includes a steam-shower room with a built-in bench, and an 8-foot-tall medicine cabinet. A 14-foot-tall walk-in closet with built-in haberdashery drawers and hanging rods also has a vintage rolling ladder for access.
The guest house, in use as an office, has access to the two-car garage.
The rooftop garden, which has two tented cabanas and a hot tub, is surrounded by six towers and protected by the 100-foot giant sequoia.
To submit a candidate for Home of the Week, send high-resolution color photos on a CD, caption information, the name of the photographer and a description of the house to Lauren Beale, Business, Los Angeles Times, 202 W. 1st St., Los Angeles, CA 90012. Questions may be sent to homeoftheweek@latimes.com.
