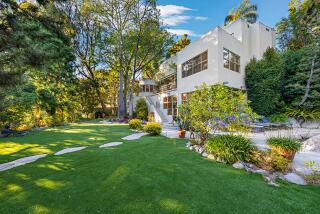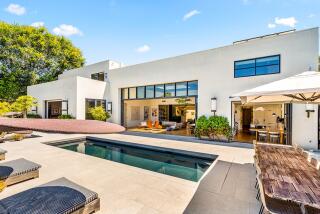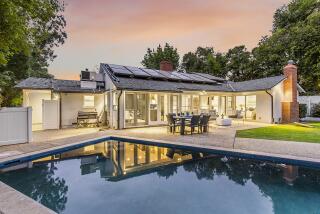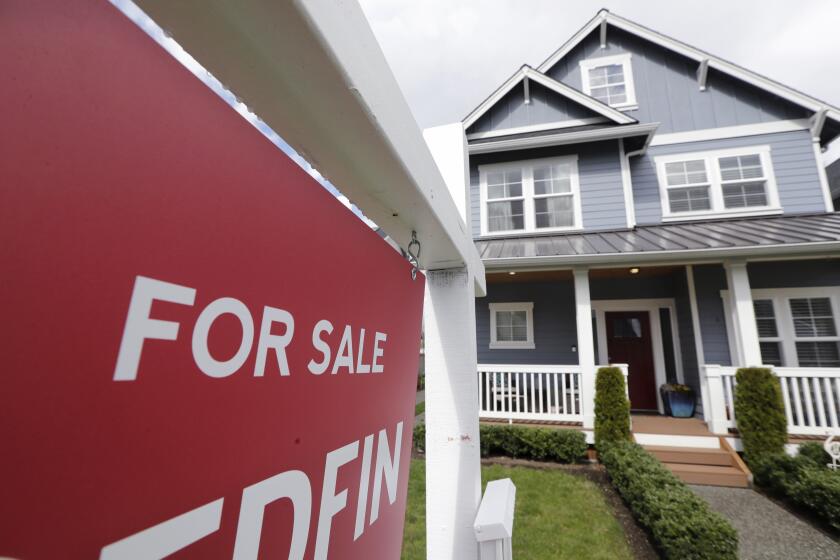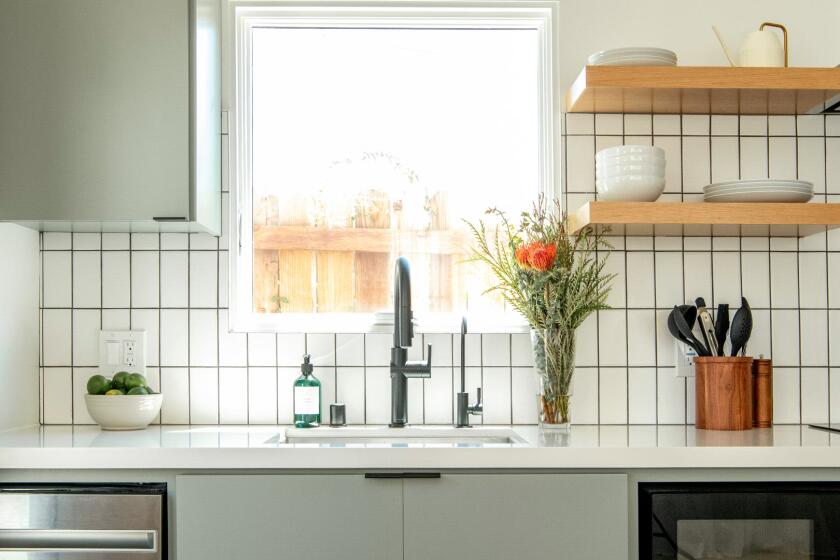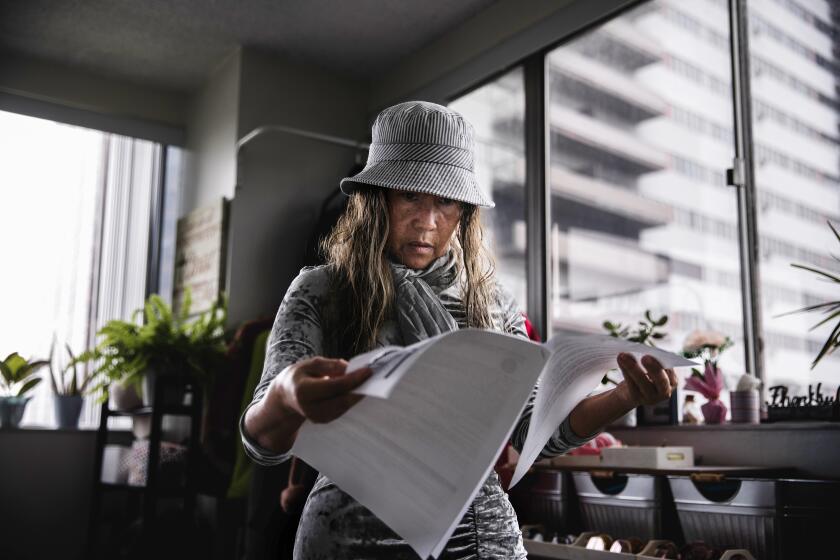Photographer’s hideaway in upper Laurel Canyon
Lush greenery and water features make this contemporary home in upper Laurel Canyon a tranquil hideaway with an indoor-outdoor flow that invites outdoor entertaining.
The two-bedroom home, near the Mulholland Tennis Club, features custom interior finishes and doors that open from nearly every room to either the enclosed front courtyard or the private backyard with saltwater pool.
The house, built in 1960, is owned by James White Jr., a fashion and celebrity portrait photographer whose cover shots can be seen in publications such as Vanity Fair, Esquire, Vogue and GQ. Neighborhood residents include many in the entertainment industry and other professionals.
“I looked at a lot of houses, and love the light, airiness and privacy here,” says White, who purchased the home in 2003. “I can’t see any of my neighbors. The streets are wider here, so there’s no problem with parking when you have guests.”
Night-blooming jasmine and lily of the Nile grow on one side of a front walkway that leads into a private courtyard filled with bamboo, boxwood, creeping fig and other greenery around a small koi pond.
Mica panels framed in walnut were installed in the ceiling of the front foyer. A skylight in the center of the house is clad in a bronze-like metal.
The front entrance leads to a dining room, currently used as White’s office, and out to the backyard and pool. The rear yard is planted with acacia, lemon trees and other greenery that creates a backdrop for the entertainment patio and back of the house.
To one side of the dining room are the living room with a gas fireplace and the kitchen, which features a granite island with sink and storage space. Built-in cabinets with etched glass inserts line the walls, and a pocket door separates the kitchen from the living room.
Off the front foyer is a half-bath with a cork wall, a green slate countertop and a travertine bowl sink.
On the other side of the house is the master bedroom, with a mirrored closet along one wall that has built-in shelves and hanging space. The master bathroom has marble flooring, a jetted spa tub, a double-sink vanity and a glass-enclosed shower with bench.
The guest bedroom, with sisal carpeting, features a bathroom with a shower done in variegated slate tile. This bedroom closet and a linen closet in the hallway have custom bird’s-eye maple door panels.
A washer and dryer are in the two-car garage.
To submit a candidate for Home of the Week, send high-resolution, un-retouched color photos on a CD, written permission from the photographer to publish the images and a description of the house to Lauren Beale, Business, Los Angeles Times, 202 W. 1st St., Los Angeles, CA 90012. Send questions to homeoftheweek@latimes.com.
