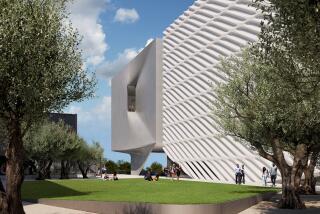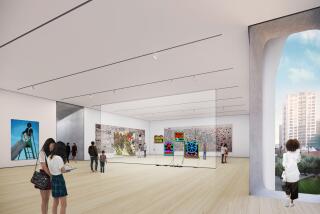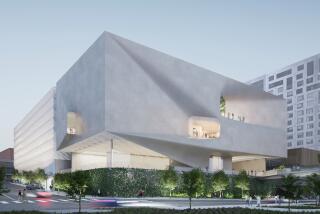Key facts and features
Key facts and features of the Academy of Motion Picture Arts and Sciences museum, scheduled to open in 2017:
The 290,000-square-foot facility at Wilshire Boulevard and Fairfax Avenue would encompass six stories, including a rooftop terrace.
A 1,000-seat theater with a grand staircase and an elaborate red carpet would be built in a glass-domed structure behind the main building, the historic May Co. department store.
Two 144-seat theaters would be constructed within the exhibition galleries.
Plans call for a 12,000-square-foot permanent “making of” exhibit re-creating the experience of real-life moviemaking; a gallery devoted to the history of the movies from silent film to 3-D; and a large exhibit on the history of the academy, featuring an interactive, searchable gallery of each Oscar winner.
The fourth floor would house an ambitious media literacy and moviemaking program for 15,000 K-12 students each year.
The museum would include more than 30,000 square feet of flexible exhibition galleries and a 15,000-square-foot public piazza.
Construction is scheduled to take 30 months and begin in 2014.
The academy has leased the property for 110 years from LACMA and is seeking to raise $300 million to build the facility.
The museum is to be across the street from a planned Metro Purple Line station, scheduled to open in 2023.
More to Read
The biggest entertainment stories
Get our big stories about Hollywood, film, television, music, arts, culture and more right in your inbox as soon as they publish.
You may occasionally receive promotional content from the Los Angeles Times.






