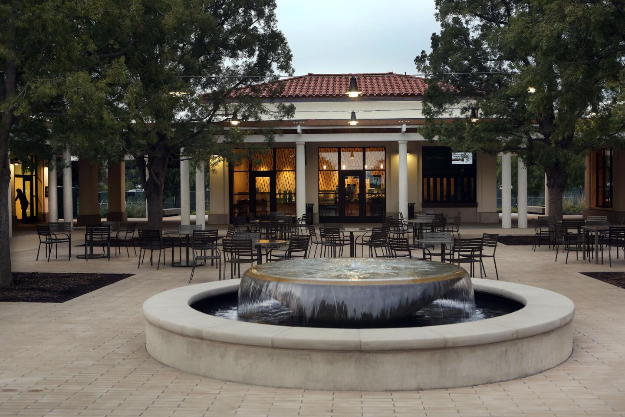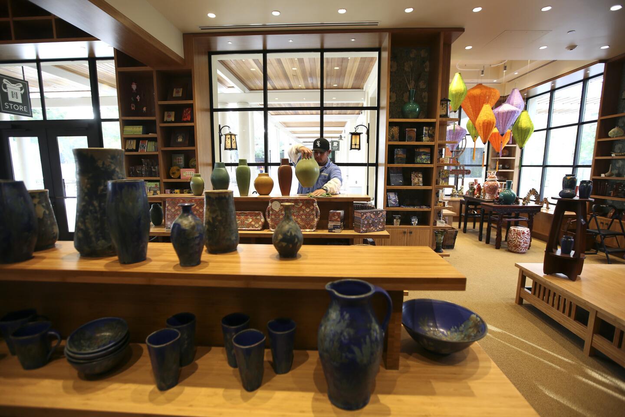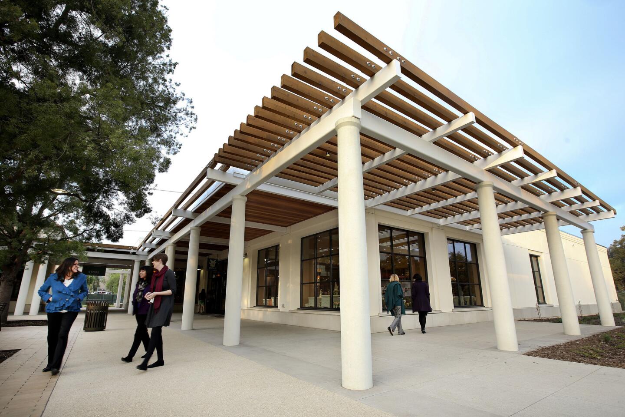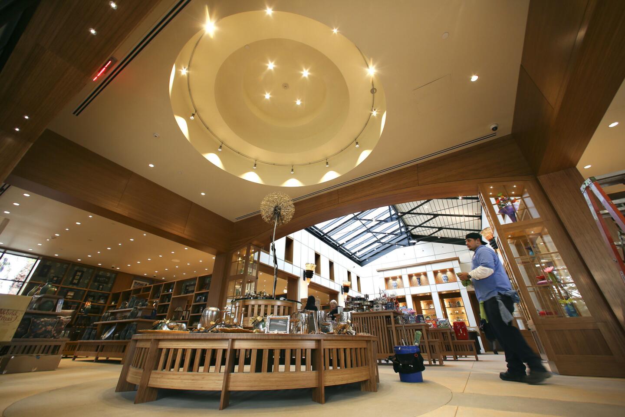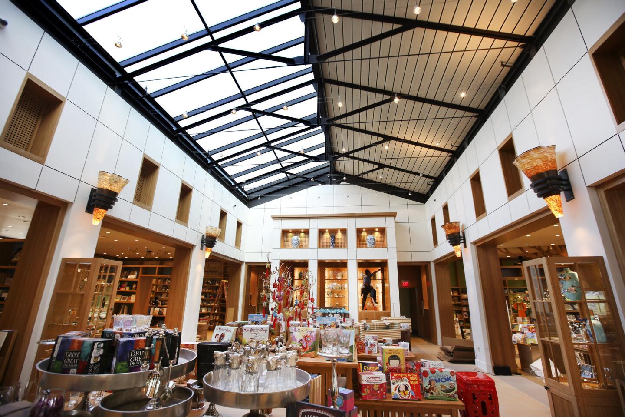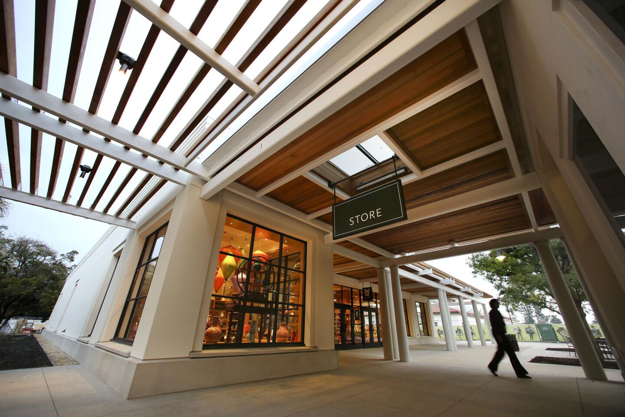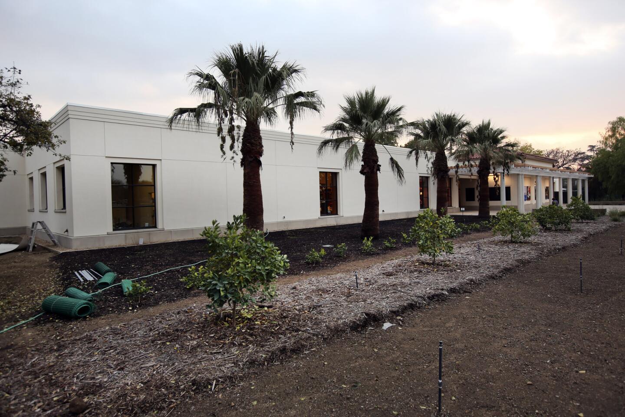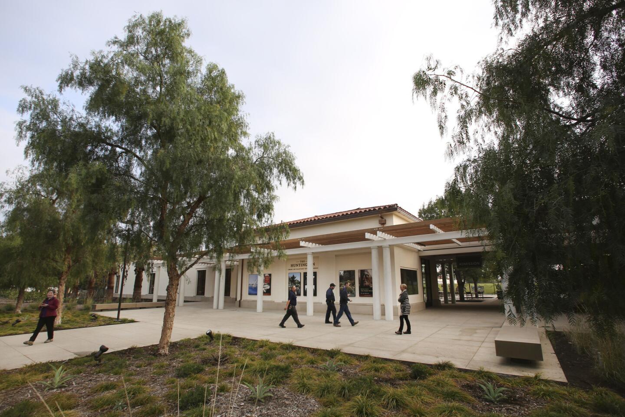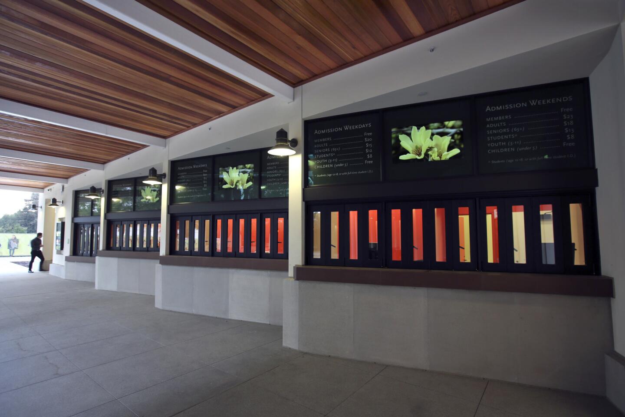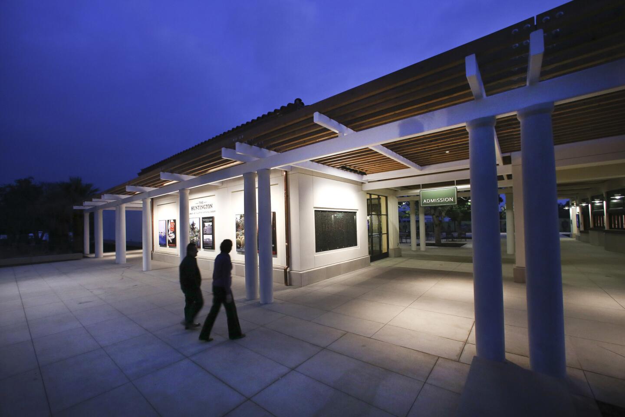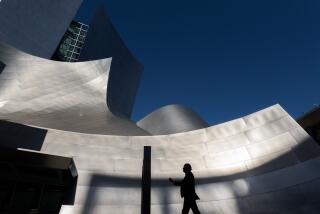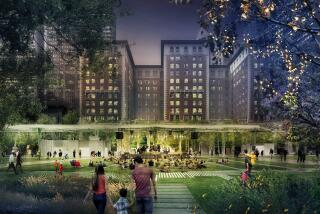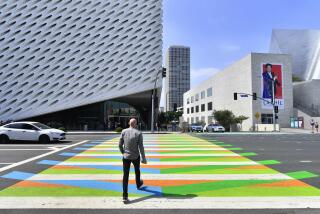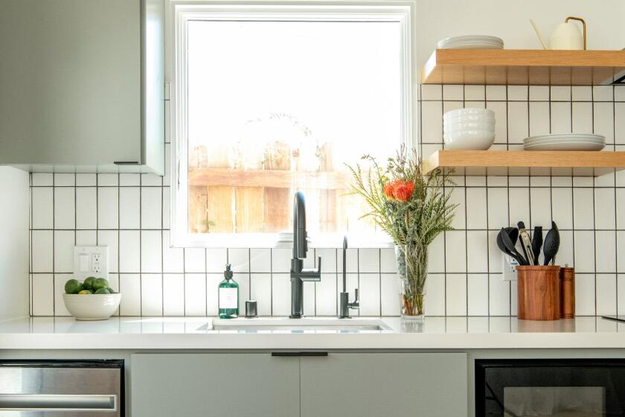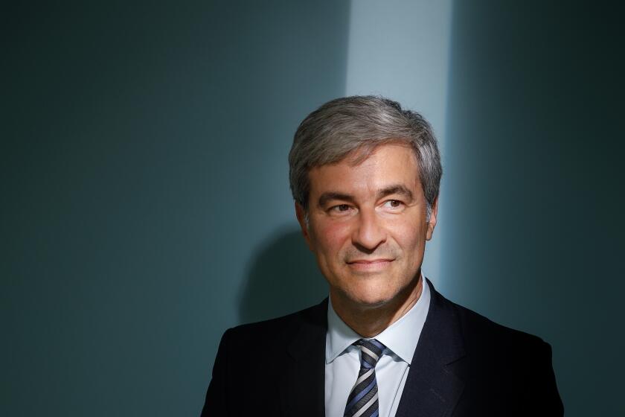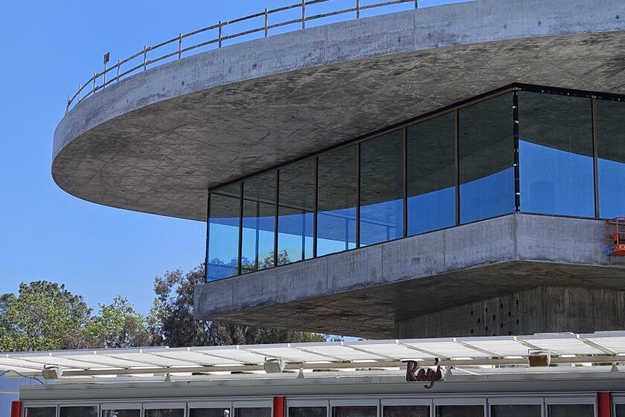Review: Huntington’s new visitor center strikes studiously neutral pose
Across the country, museums are pursuing vast and pricey expansion plans, sometimes chasing more square footage or higher-wattage architectural celebrity than seems entirely wise. The San Francisco Museum of Modern Art, the Barnes Foundation and New York’s Whitney Museum, to name just three, are building or have opened new facilities dwarfing the old ones in scale.
Then there’s the Huntington Library, Art Collections and Botanical Gardens in San Marino, which on Wednesday will open the first phase of its $68-million education and visitor center, named for outgoing President Steven S. Koblik.
To call the architecture of the new single-story buildings decorous would be an understatement. Covered in cream-colored stucco and topped with red-tile roofs and wooden trellises that will soon allow them to slip behind a soft-focus screen of grapevines and bougainvillea, they seem determined not to be noticed as works of architecture at all.
There’s no doubt we need some alternatives to the hangar-like rooms that so many American cultural institutions are building these days. And architecture itself has never been a central draw at the Huntington, despite the recent addition of smart, sober galleries by Frederick Fisher — or the appeal of the original 1911 mansion, now the Art Gallery, that Myron Hunt designed for Henry and Arabella Huntington, and the mausoleum, by John Russell Pope, in which they’re buried.
But there’s something dispiriting going on here too. It has to do with the Huntington’s reluctance, in the most significant construction project it has undertaken in a generation, to give architecture more than a narrow functional role. The outward modesty of the new buildings is really beside the point: What’s missing is any real trust in architecture’s ability not just to ease a visitor’s experience but to deepen it.
Designed by Architectural Resources Group (ARG), which worked on the 2008 restoration of the Art Gallery with Pasadena’s Earl Corp., the new visitor center replaces Whitney Smith’s 1980 entry pavilion on the eastern side of the Huntington’s 207-acre campus. The facilities opening Wednesday include space for ticketing and membership services as well as a coffee shop and an expanded museum store.
Even with its track record at the Huntington, ARG was a surprising choice for the commission. The firm does solid preservation work, and the updated Art Gallery strikes an effective balance between modernization and authenticity. But it’s not known for new, ground-up buildings.
After moving from the parking lot through an arrival court lined with pepper trees, visitors to the new complex will pass ticket windows and the cafe and enter a courtyard anchored by a fountain and four mature podocarpus trees. (The landscape architect is Office of Cheryl Barton.) The 5,000-square-foot museum store, with a mannered interior by Miroglio Architecture and Design, faces the courtyard on the east.
The three buildings are linked by loggias and cedar trellises that sit on slim white columns. There are touches of the Mission style in the red-tiled roofs, as well as hints of resort and estate architecture.
The second phase, opening in April, will add a 400-seat auditorium and a restaurant along with classrooms and meeting rooms, a large domed garden court and 42,000 square feet of underground storage space for the Huntington’s varied collections. Newly landscaped gardens covering nearly 7 acres will be anchored by a long allée of olive trees pointing the way to the rest of the Huntington campus.
Across the allée, the second-phase buildings face the 2004 Munger Research Center, a bulky, expedient design by Earl Corp. that might be the Huntington’s least popular piece of architecture.
There are many kinds of muteness in architecture, just as there are many kinds of silence in music or poetry and empty space in photography or painting. Sometimes a mute building can be powerfully quiet, disciplined in keeping up a tight-lipped persona. At other times it’s simply anxious to avoid saying the wrong thing.
The new Huntington complex, though a major functional upgrade from what it replaces, falls into the second category.
This is a far cry from a West Coast version of expansion efforts at the Menil Collection in Houston or the Clark Art Institute in Williamstown, Mass. New architecture planned or completed there (by L.A. firm Johnston Marklee at the Menil, working from a master plan by David Chipperfield, and by Tadao Ando and Annabelle Selldorf at the Clark) is moderately scaled and open to the landscape but also curious and deeply ambitious.
Those museums are outwardly similar to the Huntington, with horizontal gallery buildings and extensive outdoor space. But each has put more of a premium — in time and energy as well as money — on the importance of contemporary architecture in shaping a 21st century identity.
You could argue that it’s hardly fair to judge the Huntington’s attitude toward architecture solely on the basis of the new entry complex, which is more complementary than critical to its mission. This will be a place to buy a ticket, hear a lecture or a concert or have a meal rather than study the Huntington’s paintings, its plant life or the volumes in its extraordinarily deep library.
The facilities opening Wednesday make up only about one-fifth of the education and visitor center’s total size. And new Huntington President Laura Skandera Trombley, who will take over from Koblik in July, may bring an entirely different approach to picking architects.
But the entry complex gives the Huntington a new public face, which means that it can’t help but carry significant symbolic power. And the guiding priorities of the expansion as a whole aren’t hard to grasp even in this small preview.
It is less a reaction against recent overbuilding at American museums than a sign of trying to keep pace with them — especially in terms of boosting revenue from the store, restaurant and auditorium — while using architecture to cloak the effort in restraint.
Twitter: @HawthorneLAT
More to Read
The biggest entertainment stories
Get our big stories about Hollywood, film, television, music, arts, culture and more right in your inbox as soon as they publish.
You may occasionally receive promotional content from the Los Angeles Times.
