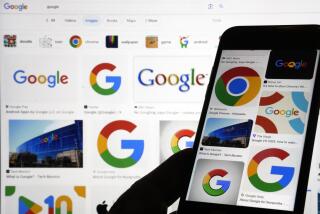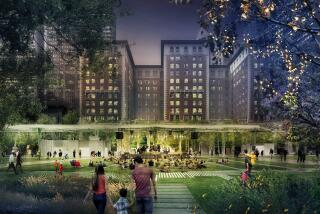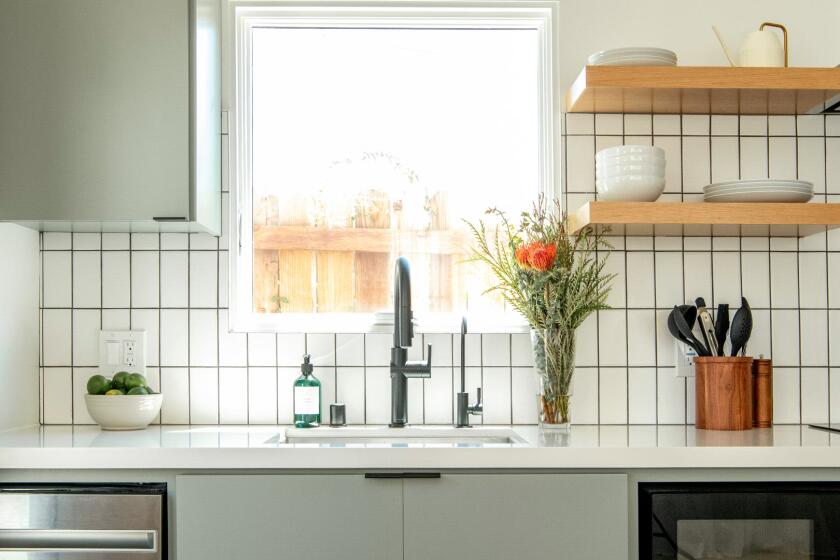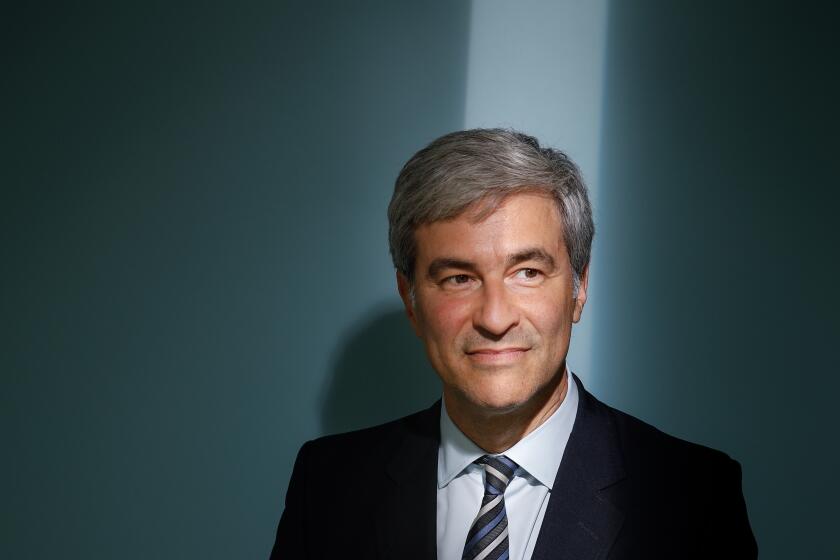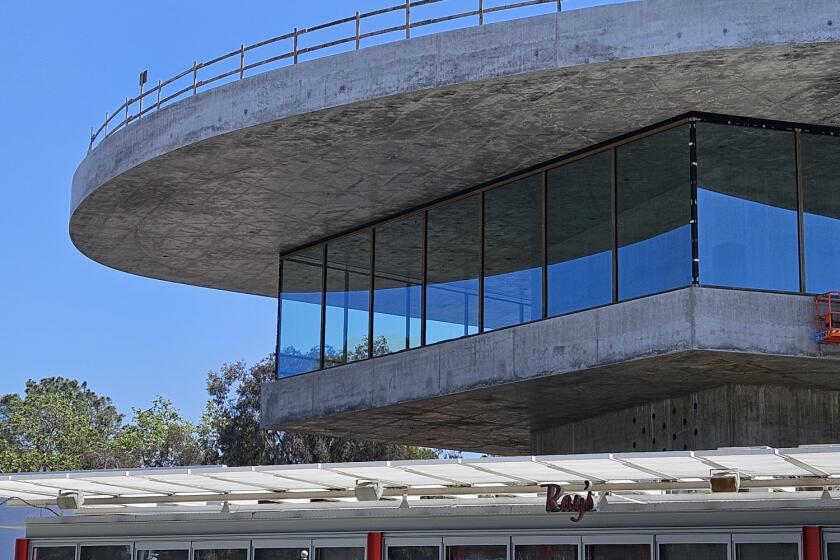Google’s new headquarters design takes transparency to new levels
As an architect, what do you give the company that has everything? More to the point, what do you design for the company that is everywhere, that has become digitally ubiquitous?
If you’re Thomas Heatherwick and Bjarke Ingels, the rising-star architects tapped to design the new Google headquarters in Mountain View, you begin by covering all of your bases, philosophical, practical and technological.
The remarkably ambitious plans that Google released at the end of last week, for a hefty 3.4 million square feet of new office space distributed across four pieces of land between the 101 Freeway and the edge of San Francisco Bay, are communitarian, flexible, robotic and dipped in nostalgia all at the same time.
But plenty of architects might have pulled off the neat trick of making the new headquarters — to be made up of stackable office wings under a series of undulating glass canopies, all nestled beside flowing streams and community gardens — both monumental and neighborly.
What likely sealed the deal for Heatherwick and Ingels was something different: an appeal to Google’s conscience.
The Heatherwick-Ingels design is meant, above all, to send a restorative message. It aims, in no particular order, to: hide the scars inflicted by car culture; bring nature and (small-scale) agriculture back to the Silicon Valley landscape; sit lightly in a drought-stricken region on a warming planet; undo the mistakes and loosen the rigidity of modernist office-park architecture; and in very clear terms reject the privatized, exclusive posture of the new Apple headquarters now under construction in nearby Cupertino.
It sets out, in other words, to polish up and take the dings out of Google’s old company motto, “Don’t be evil.” Having gained its supreme place in the corporate world by occasionally throwing that three-word mantra under the Google bus in recent years — especially in dealing with Beijing and the National Security Agency — the company is using architecture not just to avoid new missteps but to make up for past ones. And not just its own but those of the wider society too.
Whether the architecture is evidence of a new humility at Google, or just the same old voraciousness cloaked in sensitive and carbon-neutral architectural dress, is perhaps the most fascinating question to ask about the proposed headquarters.
Google released the plans without ceremony on Friday, which is to say it used not a news conference or an armada of tech and design publicists but instead took advantage of its own network of websites and digital services. The architectural renderings were neatly stacked on a Google Plus page, the 10-minute video earnestly explaining the proposal parked on YouTube, which Google acquired in 2006.
The company’s choice of architects both extends and breaks from Silicon Valley’s recent love affair with famous designers. Like Apple (Norman Foster) and Facebook (Frank Gehry), Google has thrown in its lot with the field’s globe-trotting superstars.
But Heatherwick is 45 years old, Ingels 40. Though that makes them ancient by Silicon Valley standards, they are two full generations younger than Foster and Gehry — adolescent in architectural terms.
Heatherwick is a tireless and charming polymath who oversees a London office of 160 and has designed a new double-decker bus for London, a pricey floating-park proposal for New York City’s Hudson River and a contemporary-art museum in Cape Town, among a long list of other projects. His work — on view in an entertaining retrospective at UCLA’s Hammer Museum through May 24 — has an organic and often whimsical quality.
Ingels is a Danish architect who now works mostly in New York, running an increasingly busy firm he founded a decade ago as Bjarke Ingels Group, or, prophetically, BIG. He worked early in his career for Rem Koolhaas, the famously influential Dutch architect, but is now threatening to outpace his old boss in prominence.
His most impressive designs — a pyramidal apartment building in Manhattan, a power station in Copenhagen with a ski run on its sloping facade — are cheeky, monumental and ecologically friendly.
Both architects gained wide notice for innovative pavilions at the 2010 Shanghai Expo. Heatherwick designed a fuzzy cube with a skin made of thousands of clear acrylic tubes. Ingels countered with a circular building edged with wide ramps; he promoted the neo-Guggenheim design of the pavilion by releasing a video of himself cruising through it on a bike from top to bottom, to a soundtrack by the Black Eyed Peas.
For Google the architects have teamed up to produce a curious, charismatic sort of Arcadian retro-futurism. Offices would be contained within a stackable, reconfigurable grid of modular boxes that the company hopes could someday be moved around by robotic arms. The boxes would rise amid thick greenery under a glass canopy: inside a huge greenhouse, in effect.
Parking garages would be buried underground, leaving room at ground level for streams, bike paths and community gardens.
The openness and accessibility of the design, its literal and symbolic transparency, is clearly a response to Foster’s design for what’s known as Apple Campus 2, which is similarly pastoral but has been heavily criticized for closing itself off from the public realm. The Google campus “can’t be a fortress that shuts away nature, that shuts away the neighbors,” Ingels said in the video.
The dream of garden paradise beneath a great glass ceiling has a long history in architecture, going back to the Crystal Palace in 19th century London and more recently appearing in the domed architecture of Buckminster Fuller, German engineer Frei Otto’s designs for the 1972 Munich Olympics and Biosphere 2 in Arizona.
The symbolism of this approach is utopian but in many cases tinged with anxiety about environmental catastrophe. In the hands of Heatherwick and Ingels, it is ambitious enough to seek to repair the damage of suburban sprawl while rebalancing the relationship between architecture and nature.
As Ingels put it, “Everything [in Silicon Valley] has turned into parking lots. We’re trying to reverse this process and re-create some of the natural qualities that have been there in the first place.” The plan, many of whose details remain fuzzy, also aims to restore wildlife habitat and waterways connecting Mountain View to the Bay.
If that sounds bold — all things to all people, all things to all creatures — the architects are helped by having for a client a company that believes with some justification that it is in the business of changing the world. Some of that confidence emerges in a surprising way in the video touting the new headquarters.
The video begins with an aerial shot showing traffic flowing along the 101 Freeway. About five minutes in, just as the architects are describing the glass canopy and the flexibility of the offices, and as the soundtrack begins to swell, something curious happens. It becomes clear that the traffic flow on the freeway below has changed, with the cars now driving on the left side of the road.
It could be the influence of an architect from London — or a sign of Google’s emerging sense that it can remake the physical landscape as dramatically as it has shaped the digital one.
More to Read
The biggest entertainment stories
Get our big stories about Hollywood, film, television, music, arts, culture and more right in your inbox as soon as they publish.
You may occasionally receive promotional content from the Los Angeles Times.
