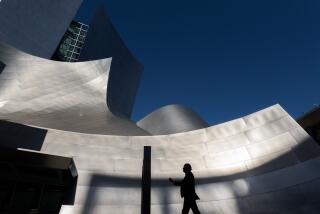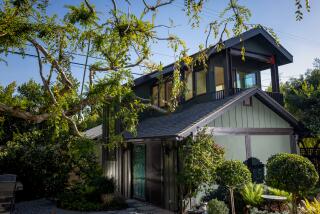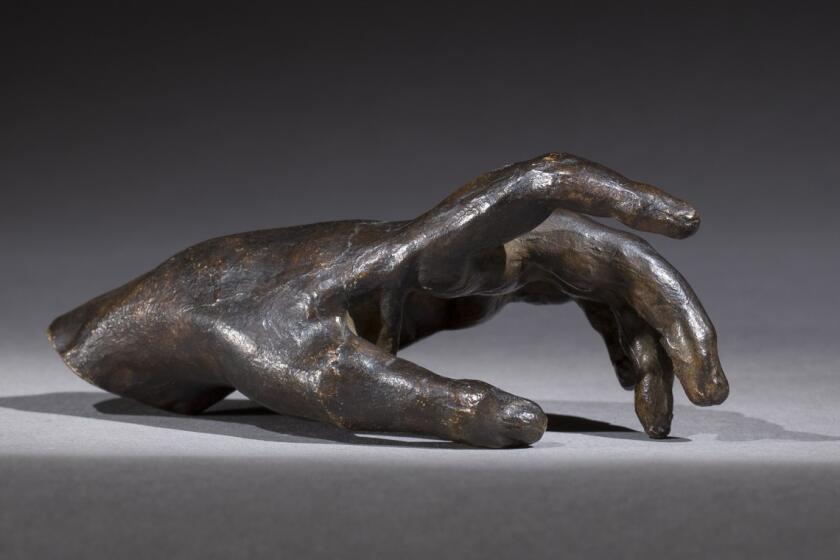John Lautner retrospective at the Hammer Museum
If there is a single big idea driving “Between Earth and Heaven: The Architecture of John Lautner,” which opened Sunday at the Hammer Museum, it’s that Lautner needs to be rescued from his own hardened reputation. Most museum retrospectives begin with an effort to dust off or polish up the historical record. This one, at times, feels like a full-on rehabilitation campaign.
The curators, Frank Escher and Nicholas Olsberg, are determined to save Lautner from a range of stereotypes that, in their view, have almost entirely obscured the architect’s real achievement. To begin with, there’s the charge that Laut- ner, who was born in 1911 in Michigan, apprenticed at Frank Lloyd Wright’s Taliesin Fellowship between the wars and died in Los Angeles in 1994, never managed to escape Wright’s substantial shadow. There’s also the idea -- a particularly stubborn and lazy one, in the curators’ eyes -- that Lautner was obsessed in the latter stages of his career with producing houses, such as the famed Chemosphere in the Hollywood Hills, that were foremost Space Age wonders: flying-saucer residences, complete with rotating rooms and hidden control panels, that took their cues from science fiction and aerospace alike.
The curators locate the middle ground inherent in the show’s title, in other words, somewhere between the “earth” of Wright’s site-hugging organic design and the “heaven” of a futuristic architecture that looked not just to the sky but to outer space. For them, Lautner’s body of work, far from lurching from Wright’s embrace straight into orbit, is unusually coherent, especially for an architect whose career spanned seven decades. His consistent aim was to create spaces at once set solidly into the landscape and offering a bracing sense of the wider world.
That fluid combination of intimate and dramatic scale is what distinguishes Lautner’s best houses. Each one is a cave with a view.
Early in the show, the curators give pride of place to a small sketch Lautner made in 1946 for a guesthouse in Los Angeles. It shows a roof seeming to emerge from the ground and then arcing like a rainbow over the main living area. Though the project was ultimately built to a different design, the sketch neatly sums up the idea that, from the earliest stages of his solo work, Lautner was envisioning a kind of architecture inspired by the forms of nature but achievable only with the help of sophisticated 20th century engineering.
An idea’s time arrives
As Lautner, whose professional heroes included Pier Luigi Nervi, Felix Candela and other engineer-designers, waited for new construction technology to come of age, he was content to build in a lower gear. (His brilliantly compact, wood-lined 1949 Schaffer house in Montrose, for example, has no airborne aspirations whatsoever.)
Then, once huge “flying” concrete shells became buildable, they formed the heart of Lautner’s residential work. In that sense, he was waiting all his career to realize some version of that 1946 guesthouse design, and his true contemporary heirs are engineer-architects such as the Spaniard Santiago Calatrava.
The show combines sketches and architectural plans from Lautner’s archive, which is now owned by the Getty Research Institute, with oversized wooden models and elegant, mute short films, by the documentarian Murray Grigor, of six significant houses. Drawings are propped up on pedestals meant to look like recently unpacked boxes from the Lautner archive; they are fixed under glass with bits of tape, which are not actually stuck to the paper below. (It only looks that way.)
The idea is to suggest the informality of a busy architecture office, as though the sketches were quickly attached to the wall for the benefit of a visiting client. The effect is the opposite: The tape seems not ad hoc but precious, especially since the sketches are sealed safely under glass.
And the decision to make many of the displays either tan or beige -- the pedestals, even the models -- provides some visual consistency but also makes the two rooms that hold the exhibition look unrelentingly monochromatic. Gap should have been a sponsor. Did Lautner wear khakis?
A double perspective
Overall, though, the curatorial collaboration is a productive one. Escher, a partner in the L.A. firm Escher Gune- Wardena Architecture, is administrator for the Lautner archives and produced a monograph with the architect; Ols- berg is a cultural historian and former director of the Canadian Center for Architecture in Montreal.
With Escher bringing a close-up understanding of each project and Olsberg a wider cultural and historical view, the result is a double perspective on a long career. Like Lautner’s architecture, the show combines a knack for detail with a sense of broader terrain.
One of the shortcomings of sizable museum retrospectives, though, is that they so consistently fail to criticize their subjects in any meaningful way; it’s as if the decision to give an artist or architect the monographic treatment necessarily means unflagging positivity on the gallery floor.
This one, alas, is no different, particularly in its failure to grapple with the fact that Lautner’s architecture, even if not about futurism, was consistently marked by a fugitive instinct. If not quite Wrightian huts or concrete-and-glass spaceships, his houses are absolutely vehicles for retreat and escape.
It’s no secret that Lautner disliked Los Angeles. He described his life here as “too rotten to imagine” and complained that the city was “so ugly it made me physically sick.” Many of his most significant houses, sunk into or hovering over hillsides, are precisely containers for a life safely detached and hidden away from that ugliness.
He stayed here, at least if his comments on the subject are to be believed, only because there was so much work for architects in Southern California in the decades following World War II.
As Olsberg points out in the show’s catalog, “for 26 consecutive months after the war, Los Angeles County had more housing starts than anywhere else in the U.S.”
But it’s not just the chaotic commercial strips of Los Angeles from which Lautner’s houses flee: It’s also from engaged, communitarian architecture in a broader sense. Lautner designed a relative handful of restaurants, apartments, car dealerships and schools. But because he didn’t earn his license until the 1950s, he was ineligible for many large-scale public projects.
That hole in his portfolio didn’t seem to vex him, at least not enough for him to figure out how to fill it.
Fateful transition
The decades during which Lautner produced his most impressive work were also the decades marking a fateful transition in Los Angeles from a city that was perfectly comfortable with publicness -- with streetcars and handsome courtyard apartment complexes -- to one that became dramatically private. The flip side of the frequent observation that Los Angeles has more masterful modern houses than any other city in the world -- Lautner’s prominently among them -- is that we have a denuded public sphere and a deep collective anxiety about shared space.
It wouldn’t be fair, of course, to lay the blame for all of that at Lautner’s feet -- or even a substantial chunk of it. As the curators point out, many of his most promising unbuilt public projects -- including a visitors’ center for Griffith Park -- failed for purely economic reasons.
And yet as easy as it is to blame L.A.’s postwar shift on politicians or the desirability of the car and the freedom that comes with it, architects played a part too -- particularly those architects whose houses became glittering symbols of a cantilevered life in the hills above the city. In recoiling from a shared landscape he detested and distrusted, Lautner wound up producing a series of remarkably persuasive and durable emblems of the atomized postwar city.
They advertised an approach to life in Los Angeles -- buy into the private realm, then seal off and beautify your own personal space -- that handicapped the city’s future in ways we are just beginning to understand.
We can certainly argue about whether Lautner saw the Chemosphere house, to pick an obvious example, more as spaceship or cave. But if that house is not a symbol of architectural agoraphobia -- a gated community unto itself, virtually lording its isolation over the city below -- there is no such thing.
christopher.hawthorne @latimes.com
More to Read
The biggest entertainment stories
Get our big stories about Hollywood, film, television, music, arts, culture and more right in your inbox as soon as they publish.
You may occasionally receive promotional content from the Los Angeles Times.







