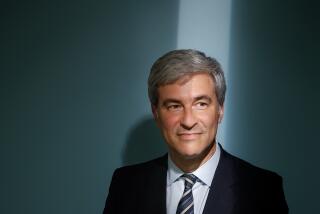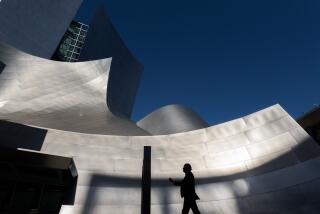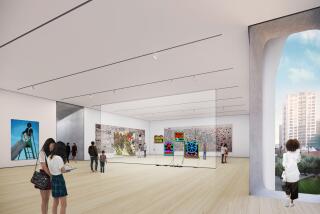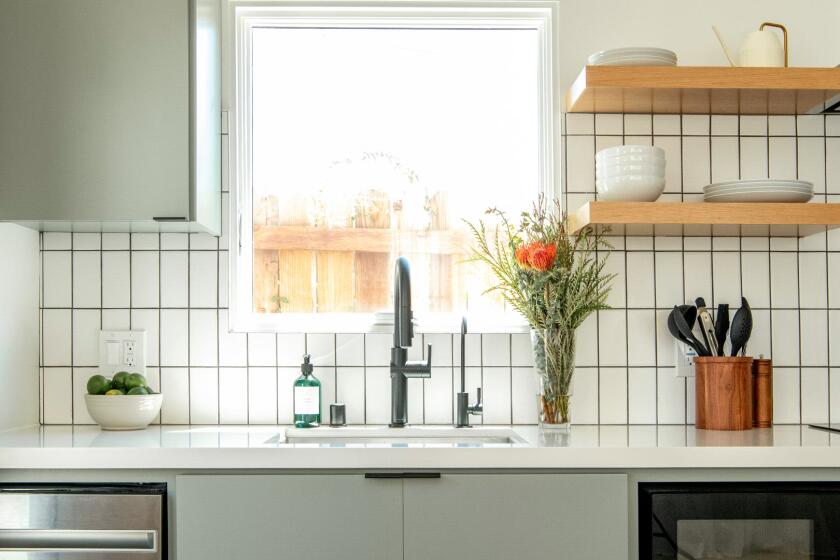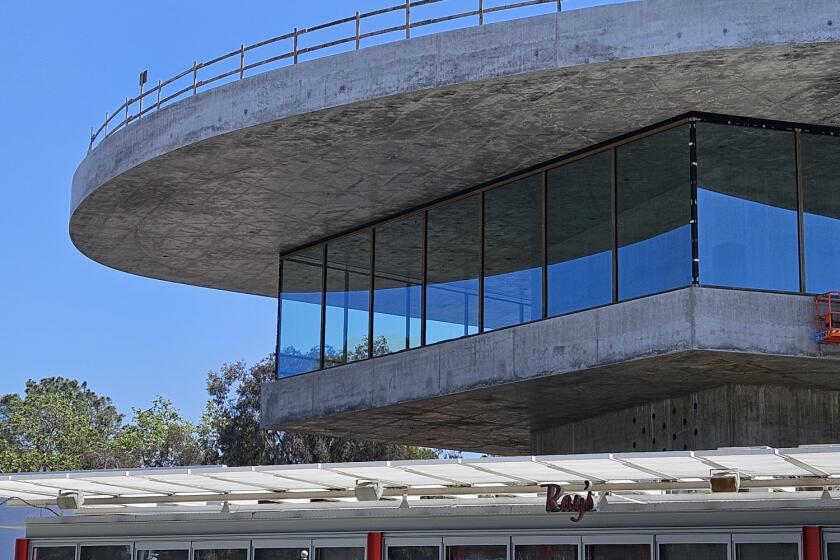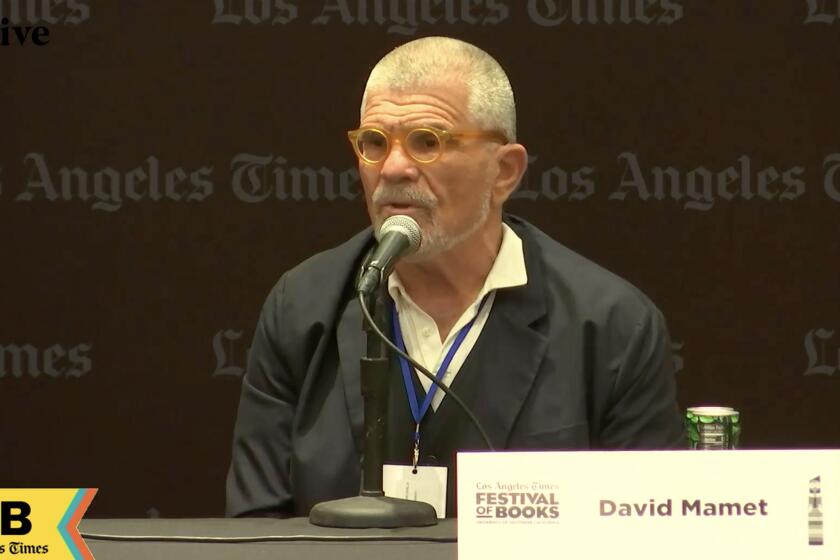Huntington Art Gallery’s grand plan
From the start, the Beaux-Arts house in San Marino that Myron Hunt designed for Henry and Arabella Huntington was marked by a level of ambition far beyond the merely residential. The couple always envisioned it as much as a place to show off their growing fine art collection -- and frame their worldliness -- as rest their heads. Not long after moving in, in 1915, they began making plans to turn their estate over to the public after their deaths.
Now, with the house -- officially known as the Huntington Art Gallery -- set to reopen Wednesday after a two-year, $20-million restoration by Irwindale’s Earl Corp. and San Francisco preservation firm Architectural Resources Group, the emphasis is back on the domestic. The ground floor in particular feels newly introspective, its high-ceilinged sophistication turned inward.
In fact, in an age of ever-expanding mega-museums, the restored gallery, which holds an exceptional collection of European art, stands out as a thoughtful alternative to high-design gigantism. When it comes to the essential character of an art museum, after all, there is a sweet spot between intimacy and impressive scale that the re-imagined house, at 55,000 square feet, comes remarkably close to hitting.
Visitors will enter through the porte-cochere, the former car drop-off where the Huntingtons received guests. Inside they’ll find a series of densely layered period rooms on the lower level, the paintings lighted by old-fashioned picture lamps. The offices and bedrooms that used to fill the second floor, meanwhile, have been recast as single-room galleries arranged by artistic theme, with only occasional nods to how the Huntingtons lived. The result is a house museum that clarifies and balances its dual role more effectively than ever.
A number of the most satisfying museums in this country and around the world are marked by the same equilibrium. Some (the Phillips Collection in Washington, D.C., the Frick in New York) are house museums proper; others (the Louisiana Museum outside Copenhagen) take advantage of a similarly humane sense of scale and connections to the surrounding landscape. What they share is a size more expansive -- both physically and psychologically -- than our own houses, without sacrificing a connection to the art by taking us into hangar territory.
Too many museums are losing sight of the benefits of such balance. When the Barnes Foundation makes its controversial move from a Philadelphia suburb to the center of the city, for example, it will remove its superb collection of Impressionist and early modern paintings from a 10,000-square-foot container and install it in one measuring about 120,000 square feet.
The fact that the Huntington Gallery’s renovation was overseen by two firms you’ve never heard of also makes it an anomaly in our era of hyper-marketed partnerships between museums and architects. (By giving top-line credit on the renovation to Earl Corp., a design-build firm, rather than a noted architect, the Huntington saved a good deal of money.) It also says something about how the institution’s priorities and view of its place in the larger culture have changed over time.
Arabella, in particular, never would have hired architects simply for their competence or reliability; her designers had to possess names that would ring with the right echoes in Newport and Santa Barbara.
Of course, the gallery is but one star in a sprawling galaxy of attractions at the Huntington, which includes 120 acres of gardens and a library holding 6 million volumes. That means that the cafe and the gift shop don’t have to be squeezed in next to the masterpieces by Ghirlandaio and that an intense hour or two looking at new acquisitions by William Morris and others can be balanced by a clarifying spin through the new Chinese Garden.
The most ambitious updates to the gallery, while overdue, are largely invisible -- closer to hip-replacement surgery than a face-lift. Along the ground-floor hallway that leads to the grand stair, the architects sliced out a row of original wood panels, added a new concrete shear wall and put the panels right back where they’d been.
On the exterior, foliage has been trimmed back and the walls stripped and repainted in muted tones. Fussy green-and-white-striped awnings have replaced more utilitarian mesh screens on its broad southern facade as a way of protecting the artworks inside. The loggia, a sizable outdoor room ringed by slender columns, has been seismically beefed up.
The dexterity of the restoration can’t entirely mask the fact that the house has always been a piece of architecture divided in certain respects against itself. The design got its start when Henry Huntington asked a civil engineer working for his Pacific Electric Railway, Edward Cobb, to draw up sketches for a residence near the center of his sprawling estate. Cobb produced a Georgian Revival design, U-shaped in plan.
Henry and Arabella, the magnate’s second wife, soon decided that they preferred something more ambitious and up-to-date -- which in those days meant something more self-consciously Mediterranean -- and in 1907 brought in Hunt, who had designed Henry’s beach house in Clifton by the Sea. Expanding Cobb’s design, Hunt delivered a decidedly horizontal scheme, a marriage of Italian and Spanish Renaissance influences featuring reinforced concrete, fireproofing, a shaded loggia, a tile roof and plain stucco walls.
The house, as historian James T. Maher aptly put it, is “Beaux Arts in spirit and authority and American in sinew.” Now that the restoration is complete, you might say the building is historic in spirit and authority and contemporary in sinew.
Cobb’s vestigial north-south axis still exerts a powerful hold, not entirely smoothed over by Hunt’s strong east-west layout, on the organization of the house. The Portrait Gallery, a sizable new limb added to the house’s western flank in 1934, further throws off the symmetry.
And the decision to bring visitors in through the porte-cochere means there are now two dead entries in the house: the apparent front door in the center of the north facade, which will remain locked, and the entrance through the loggia, which the public began using in the 1930s.
The most noticeable interior change comes near what had been a hidden back staircase, where an arched, 15-foot-high stained-glass window by Edward Burne-Jones has been given a prominent permanent home. There is an uninspired literalism to the peaked hall that the architects devised to frame the window; it suggests that architecture’s job in a historic museum setting is primarily technical, even servile.
Those priorities should hardly come as a surprise. The Huntington, which three years ago opened the sleekly modern but largely unobtrusive Erburu Gallery, by Frederick Fisher and Partners, is not an institution keen to use architecture as a means of defining itself (at least not since Henry and Arabella were in charge). For that reason alone, it is probably missing the point to dwell on what many will feel walking through the renovated gallery, namely that a few careful insertions of a smart and contemporary aesthetic, not unlike the changes architect Annabelle Selldorf made to the Neue Galerie on the Upper East Side of Manhattan earlier this decade, would have been hugely refreshing in this visually saturated context.
The more significant news is that by standing deliberately apart from recent trends in museum architecture, the Huntington has asserted its value as a cultural resource more unmistakably than ever.
christopher.hawthorne @latimes.com
More to Read
The biggest entertainment stories
Get our big stories about Hollywood, film, television, music, arts, culture and more right in your inbox as soon as they publish.
You may occasionally receive promotional content from the Los Angeles Times.
