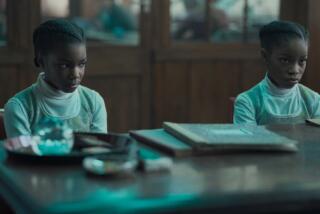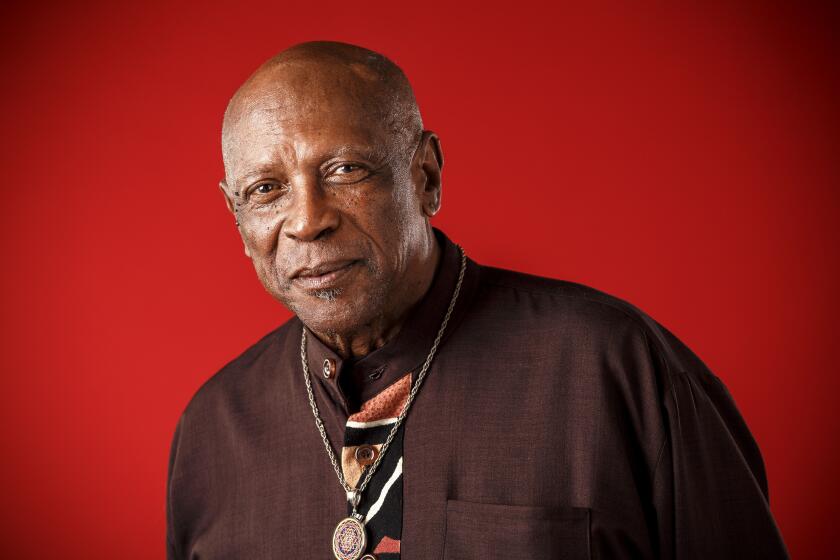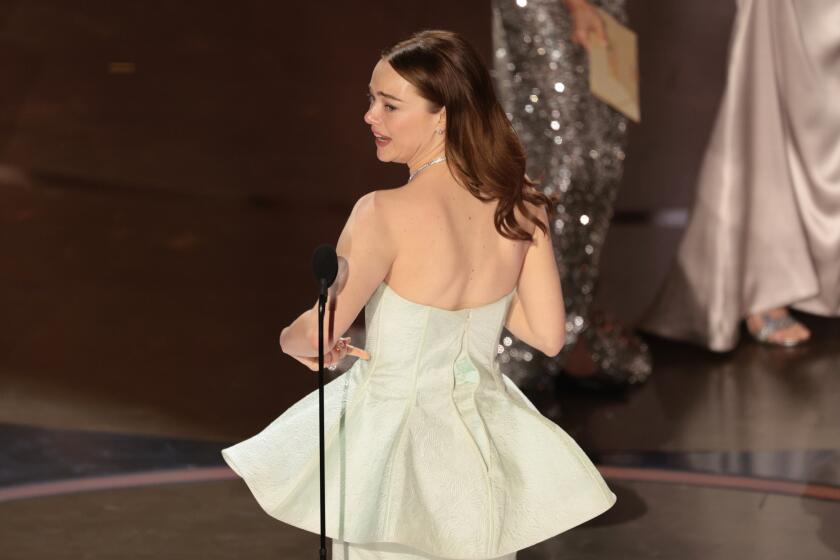His living room, Take 2
Most people crave homes that have character, but filmmaker John August wanted a house to be a character. Four years ago, the screenwriter of Tim Burton’s “Charlie and the Chocolate Factory” and “Big Fish” and Doug Liman’s “Go” attended a Hancock Park open house and found not only a new residence, but also the inspiration and the principal setting for “The Nines,” his feature-length directorial debut opening Friday.
“I immediately thought about shooting a film here,” says August, 37, sitting in a shaft of afternoon sun that filters through a stained-glass window and onto the wrought-iron staircase of his 1924 Spanish Mediterranean manse.
“The house is a character in the movie, a guy who is brawny, forthright and friendly but not effusive. He’ll offer you a drink but doesn’t want you to stay past 11.”
Few directors would surrender their personal living space to a crew of 40, let alone reveal it to the general public exactly as it is in real life, not one room disguised with props or other fakery. But it is August’s unaltered interior design -- finishes, furnishings and all -- that lends intimacy and emotional veracity to the story. He wouldn’t have it any other way, especially when scenes were conceived with particular rooms in mind.
“The script was written for that space, so if I lived somewhere else, the story would have changed,” he says. “The middle section of the movie is autobiographical. It’s supposed to be my house -- and everything feels real because it is.”
--
‘The Nines,” a provocative look at domestic life in Los Angeles’ movie colony, is composed of three interlocking tales that explore what home means to different people. In the first part of the film, a troubled TV actor under house arrest feels imprisoned by the iron railings of a home that isn’t his. The middle section, centered on a gay writer-director, conveys August’s experience of being single in a place that’s “far too big for one person to be living in alone.” In the final tale, about a married video game designer, the house is clearly a home, a place of safety.
“The movie is like a Russian nesting doll,” says actor Ryan Reynolds, who plays the three male leads. “There are references within references, which are often based upon real experiences John has had.”
The film was made with a nod to the stripped-down, hyper-realistic Dogme 95 style pioneered by director Lars von Trier. Shooting in August’s home, Reynolds says, added a level of authenticity.
“The rooms took on a life of their own,” he says. “A space which is seemingly plush and welcoming can transform into an atmosphere that is elegantly haunting.”
Though the setting serves as a totem for be-careful-what-you-wish-for prosperity, in real life the space that August shares with partner Mike (who also goes by the last name August), their 2-year-old daughter and pugs Jake and Louie feels understated and unpretentious.
“John’s home is much like the man himself -- approachably warm, extremely well thought out and prepared for anything,” Reynolds says, “including a sloppy actor who hijacked his bedroom and wandered aimlessly through his halls like some kind of farm animal.”
Jen Bianco, a USC film-school buddy who met August in 1992, says the home is far from the unsettling, creepy, possibly haunted place that it seems in “The Nines.”
“It is a very adult home, but there is nothing fancy and intimidating,” she says. “John wanted a livable house that works for him and his family but feels organic to Hancock Park.”
August grew up in Boulder, Colo., in what he describes as a classic one-story ranch built in the 1960s, thoroughly suburban with wood paneling and cottage cheese ceilings. Following the success of his first film, “Go,” he bought a Dutch Colonial house in L.A.’s Windsor Square neighborhood and hired interior designer Tim Clarke to select paint colors and purchase antiques.
“I fell back on the tactic of ripping pages out of magazines to show what I wanted,” August says. “To my credit, I think I was at least consistent.”
His breakthrough came in the kitchen. A culinary enthusiast, August blended function and aesthetics in a gut-and-remodel led by the design team of John Martines and Scott Pryde, specialists in restoring historic houses in the Hancock Park area.
August was so pleased with the results that he had Martines and Pryde duplicate that kitchen right down to the drawer details and leaded-glass cabinetry in his new residence, which Martines describes as “hacienda meets villa.”
The original servants’ wing -- built “when Hancock Park was the Beverly Hills of its time,” Martines says -- had been refashioned by a previous owner into a den, dining area and laundry room.
“John and Mike weren’t looking to undo any of the changes, but the house had lost some of its architectural character,” Martines says. “Some people go overboard when they fix up a house and paint everything white. We tried to bring back some of the drama of the house by darkening the original wood floors and beams.”
August admits that he never was particularly a fan of Spanish Mediterranean. “I’m probably more of a Modernist at heart,” he says, “but you have to let the house be what it wants to be.”
The couple reupholstered pieces from the old house and bought new furniture from less expensive places such as Bungalow and Furthur in Silver Lake. For curtain material, they shopped at Diamond Foam & Fabric on La Brea Avenue.
One of their biggest challenges was the dining room.
“We bought a dramatic rectangular table, but it never really fit the space,” August says. The solution: a square Brazilian table with a combination of benches and dining chairs that can accommodate eight to 10 guests.
“We didn’t feel any obligation to stay Spanish or Mediterranean,” August says, pointing out the presence of Asian and Indian furnishings in the mix. “And we’re not dried-flower kind of people. We like things to be bold and not fussy. For example, our contractor was taking an amazing iron chandelier out of another house he was remodeling, so we snatched that up for the foyer.
“Between that and the piano, there were enough big pieces that we were able to keep the rest of the foyer pretty minimal.”
By contrast, the enormous living room has the kind of gentleman’s club ambience that “The Nines” co-star Melissa McCarthy calls “warm and masculine without trying too hard.” Oversized art books, large wooden candlesticks and vintage cameras and manual typewriters bought at swap meets take their places on consoles and shelves. An overstuffed sofa with a vibrant red slipcover sits on a Persian rug across from traditional English chairs covered in rich stripes.
Two well-worn leather club chairs lie beneath “Paris,” a disquieting painting by Santa Monica artist Dan McCleary of a coffee shop waitress and patron, who stare back at the viewer. The work’s unconventional beauty recalls Edward Hopper and Alex Katz -- a “classic John August touch,” Bianco says. Others include framed booklets from a trip to China, French comic books from the early 1900s and scouting badges bought on EBay, including one for “stalking.”
Mike left his artistic signature most clearly in their daughter’s room. In a departure from the restrained tones throughout the house, it is emblazoned with hand-painted stripes of brown, white and three shades of pink, a project that took a week to complete.
--
Shortly after the birth of their daughter in 2005, August began preparations for “The Nines.” He invited cinematographer Nancy Schreiber to his home and announced his intention to shoot the bulk of the film there in two and a half weeks.
“I was horrified,” Schreiber says. “You never want to shoot in the home of anyone you know. It’s chaotic, and terrible things happen.”
In short order, however, she admits to being seduced by the warm earth tones and the play of natural light across the artwork and furniture.
“So many houses are showcases for design, where people are afraid to sit on the couches,” she says. “But this was a comfortable, lived-in home. It was appropriate to shoot such a personal film in the director’s house.”
For August, the cost savings were immense and the commute unbeatable. Another plus: The two-story foyer leads into a grand parlor with 14-foot-high beamed ceilings, which allowed him to shoot with a crane -- an impossible feat in 99% of the homes he saw, August says.
“I am not a materialistic person, and I didn’t care if things got scuffed and dinged, but I would never let someone else shoot a movie in my house,” he says. “The fact that I had the illusion of control was the important distinction.”
Nevertheless, inviting 40 people into his house every day was daunting. “I have the instinct to be the host, and I had to stop myself from making people comfortable,” he says. “It was surreal.” At 9:30 p.m. the house would be full of people, but by the stroke of 10, “I’d be alone, surrounded by lights and stands and cables. I couldn’t see it as my house, but as the place where the movie is occurring.”
The cast had full access, using bedrooms instead of trailers for dressing rooms. In the sitting room off of the kitchen, August created an Internet cafe area where people could check e-mail. The crew loaded equipment into the garage and its adjoining guesthouse.
“We usually talk about ‘footprint’ in environmental terms -- your ‘carbon footprint.’ But filming has a psychological footprint as well,” August says. “All those white trucks parked on a street feel oppressive. A production is brief; neighbors are neighbors for years.”
--
The film crew is gone, the people next door are still neighborly, and on a recent afternoon, the August household is alive with the shrieks of a happy 2-year-old and the squeals of dogs. The couple stands at the long butcher-block counter in the kitchen chopping vegetables.
“We spend 80% of our days here,” August says. Indeed, his daughter’s training potty is within sight, near the adobe-style beehive fireplace. She settles onto it without fanfare and earns a sticker and hugs for taking care of business. As she scampers around the house, following both of her dads, they sing and shower her with affection. It is a happy and charming scene, a sharp contrast to the goings-on in “The Nines.”
Watching the movie, August says, “I don’t see it as my house at all. I recognize it -- it looks almost the same through the lens as it does to the eye -- but it really feels like the characters’ house. I’m sure 20 years from now, it will be strange to watch the DVD and see it frozen in time. By that point, we’ll probably be back to galley kitchens and shag carpet.”
Not that it matters. If August learned anything from making “The Nines,” it was what his home means to him.
August loves his house. “But it’s ultimately just a building,” he says. “Your home is wherever you want to be when a vacation has stopped being fun. I could have a different house, or an apartment, or a yurt on the mountaintop, and it would just as much be home.”
--
--
(BEGIN TEXT OF INFOBOX)
Rebuilt to last
By the time filming of “The Nines” had wrapped, John August had knocked a hole through a wall in his garage and guesthouse to get a particular shot. The demolition presented not so much a problem but an opportunity, the director says -- a chance to rebuild the structure in an environmentally friendly way.
The new building now serves as a playroom, office, gym and guest quarters with kitchenette -- all as green as possible, thanks to salvaged and repurposed cabinets, insulation made of shredded denim, bamboo floors and paints free of volatile organic compounds, or VOCs. Recycled stone tiles and recycled paper countertops are from Livingreen, a sustainable design emporium in Culver City.
“We almost never need to use air-conditioning because we carefully planned the windows to catch the breeze,” August says. An additional bonus: The second-story office where he writes now has a view of the Hollywood sign.
All of this was achieved without sacrificing style or consistency, designers John Martines and Scott Pryde say.
“We tried to make the guesthouse look as though it had always been there,” Martines says. “We brought the same railings in, added a stained-glass window like the one in the main house and reworked the garage to look and work as if it had original carriage doors. The guesthouse feels like the child of the parent house.”
David A. Keeps
--
More photos on the Web
For an expanded picture gallery of John
August’s house, go to latimes.com/home.
More to Read
Only good movies
Get the Indie Focus newsletter, Mark Olsen's weekly guide to the world of cinema.
You may occasionally receive promotional content from the Los Angeles Times.






