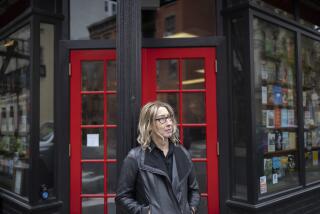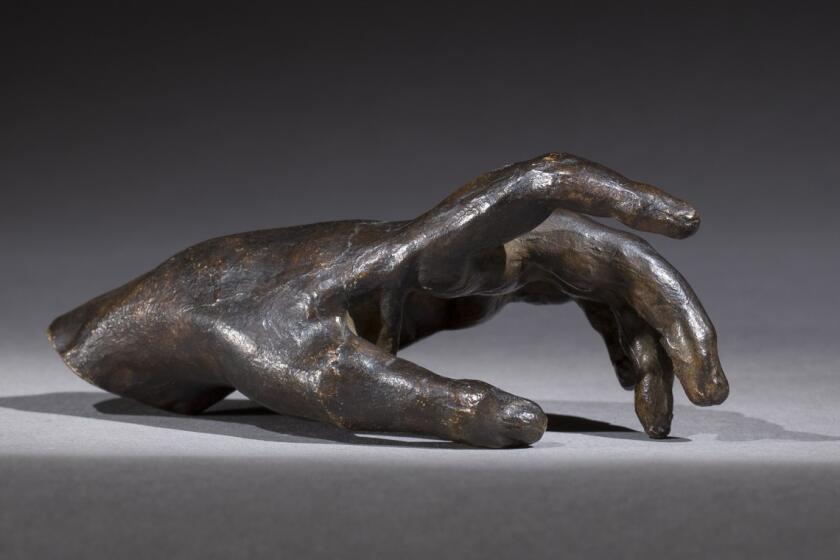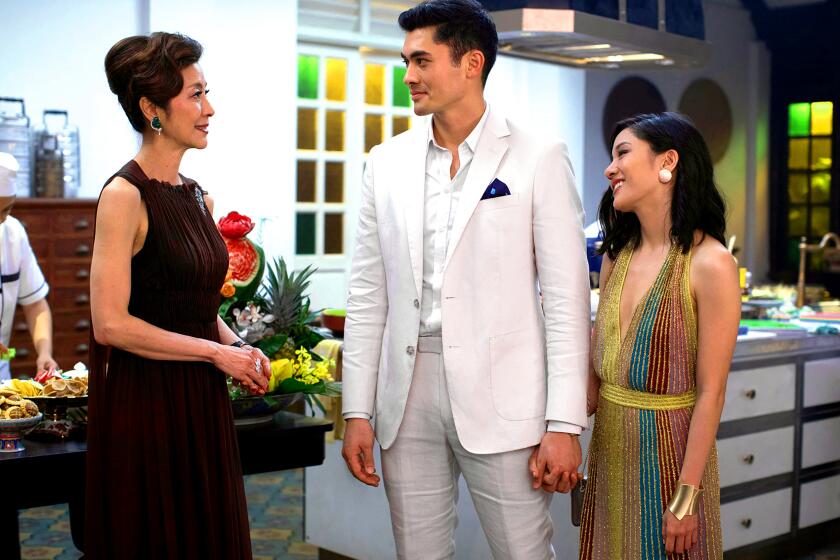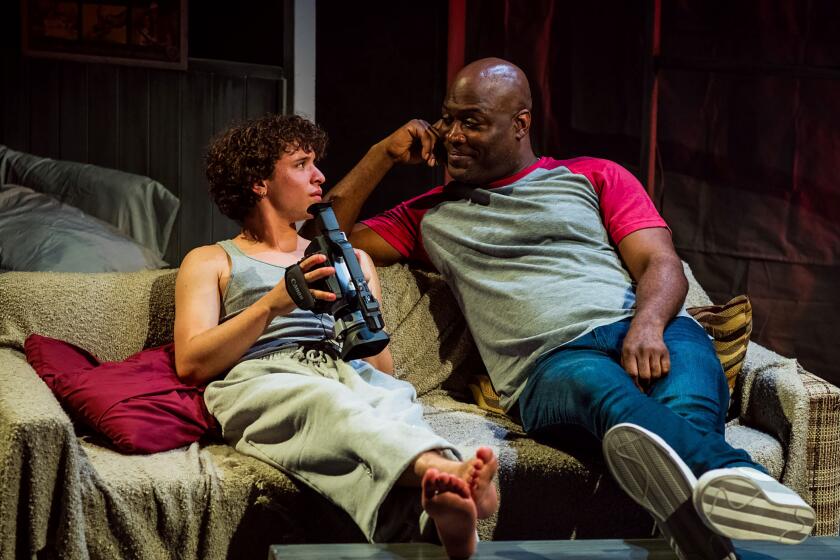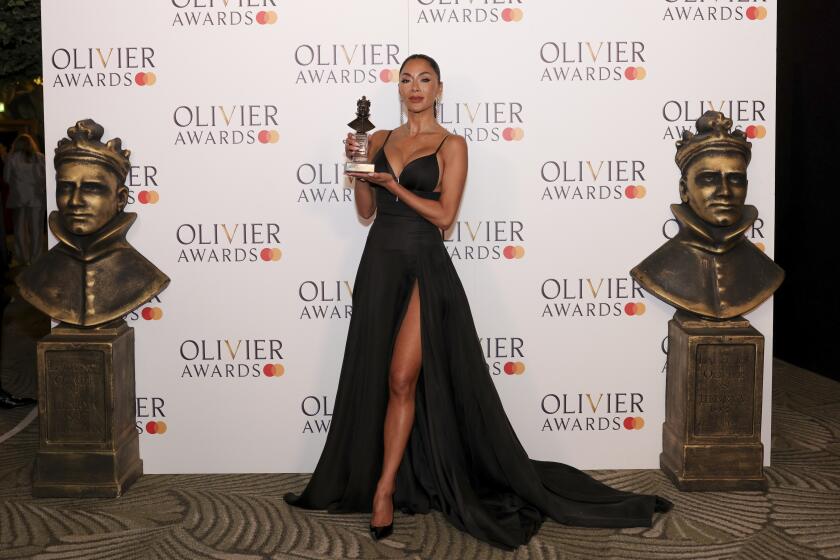Bohemia, with a killer view
BARBARA BESTOR’S office is hiding. Camouflaged in ever-changing murals on a gritty stretch of Fountain Avenue in Silver Lake, the building has only one formal sign, and it reads “Hair” -- a leftover from the beauty salon that used to occupy the site.
It’s not what one might expect of an emerging architect in arguably the city’s hippest neighborhood, but that’s Bestor: as hard to define as L.A.’s evolving Eastside. Schooled in Modernism at the Southern California Institute of Architecture, later hired by the Beastie Boys and the Dust Brothers, and now relied upon by two young daughters, Bestor manages to fuse street culture with high design, building homes that are full of bohemian chic yet conscious of the realities of everyday living. At 39, she is among a new generation of architects redefining not only what this part of Los Angeles will look like for decades to come, but also how its residents will live.
For the record:
12:00 a.m. April 13, 2006 For The Record
Los Angeles Times Tuesday April 11, 2006 Home Edition Main News Part A Page 2 National Desk 1 inches; 41 words Type of Material: Correction
Eastside architecture: An article in the April 6 Home section about architect Barbara Bestor said Mark Brown was an actor, and partner Bob Cesario was a TV writer and producer. Brown is the writer and producer, and Cesario is the actor.
For The Record
Los Angeles Times Thursday April 13, 2006 Home Edition Home Part F Page 7 Features Desk 1 inches; 39 words Type of Material: Correction
Eastside architecture -- An April 6 article in the Home section about architect Barbara Bestor incorrectly said Mark Brown is an actor and partner Bob Cesario is a TV writer-producer. Brown is the writer-producer, and Cesario is the actor.
During the next two years, half a dozen of her houses will be completed in Silver Lake, Los Feliz, Echo Park and Mount Washington, raising her presence in areas best known for midcentury classics by R.M. Schindler, Richard Neutra and Gregory Ain. Though inspired by those architects’ groundbreaking work, her mission lies not in channeling their aesthetic but in advancing it, her way, which may mean using army-surplus arctic netting as a room divider or “repurposing” a baseball backstop as the wall of an outdoor dining room.
“I really like all the ugly stuff about L.A. I like that my office is on a street with a bunch of auto mechanics. I like that stuff almost as much as I like the How House,” Bestor says, citing a Schindler on Silver Ridge Avenue.
Other designers, of course, also balance the functional with the funky. But as architect and UCLA adjunct associate professor Roger Sherman points out, Bestor has a clarity of vision, a populist spirit that sets her apart.
“Right now, the state of architecture we have is a kind of digital craze, where it’s all about what you can do with the computer and generate these outrageous and complex and evocative forms, which are almost impossible to construct,” Sherman says. “She’s really interested in bridging the gap between high and low culture.”
ERIC SCHMIDT knew that he wanted to buy the Mount Washington house after six steps. That’s how long it took him to walk from the glass entryway into the living room, where he glimpsed the city skyline through the cutout window of a built-in bookcase.
The roomy deck catching the hilltop breeze, the open floor plan -- those were gravy for Schmidt and his wife, Lucy Bivins, who bought the house in 2004. But unlike most impulse buys, the 1,600-square-foot space that Bestor designed has grown more beloved over time. Every need, the couple says, seems to have been anticipated.
Bestor positioned the back-door overhang to block the sun during summer but to allow its warming rays inside during winter. Her mirrored kitchen backsplash affords all guests at the dining room table with a killer view, whether they’re facing the window or have their backs turned. Colorful vinyl decals on bathroom windows provide privacy but still allow two showers to be bathed in natural light.
“A lot of what Barbara’s interested in and cares about is really intertwined in terms of designing for people’s lives,” says fellow Silver Lake architect Joe Day. “More than a lot of practices in Los Angeles, Barbara really wants to make the way people live manifest in how she builds for them.”
Bestor says she isn’t interested in designing sculpturally challenging, visually groundbreaking architecture, but rather places that are better attuned to clients’ inner lives -- their daily routines, their relationship to their surroundings.
When Bestor designs, she uses detailed cardboard topographical models instead of computer animation. Because much of her work is in Silver Lake and the surrounding hills, most projects are built into slopes and between existing homes. Working with cardboard, she says, better allows her to try various ways of orienting the building and to figure out which works best -- minimizing cost, maximizing natural light and allowing privacy and views without adversely affecting the neighbors.
It’s a process that Bestor likens to calculus. One of her current projects -- a home she’s building for herself near the Griffith Park Observatory -- is across the street from a Frank Lloyd Wright house, two doors down from a Neutra, with a Schindler around the corner.
“It’s on a heavily branded street,” Bestor says, which necessitates even more calculus than normal.
Her challenge: “How do you do something that’s contemporary and not a version of any of the famous predecessors? For me, I want it to be low-key.... I wanted to do something that was more livable and kid-oriented than a Modernism that’s concerned with itself as purist, Modernist expression.”
Instead of emphasizing form over function, Bestor’s designs bring the two into greater balance. Her homes are not designed to slow passersby and draw breathy oohs and aahs. She prefers understatement and “architectural moments,” design elements that whisper with wit rather than scream with grandeur. In the 2,400-square-foot hillside house she’s building for herself, the only big “woo-hoo moment,” she says, comes when one sees the tree-shaped steel beam supporting the carport -- a homage to the eucalyptus tree that once stood in the same spot.
Because the house can be seen from a Wright home nearby, Bestor decided to make her roof as simple as possible.
“I didn’t want people to say, ‘Oh, what a fantastic-looking roof,’ ” she says. “I want it to be background.”
The open floor plans of traditional modern homes, she says, are nice but require a level of neatness that is impractical for a family. Bestor’s trick for creating a feeling of spaciousness is partially achieved through what she calls crazy-8s -- multiple entrances, exits and doorways that allow for varying traffic patterns in and out of the house. She can’t think of a home she’s designed without them.
“It’s not like my office is Loops by Barbara Bestor, but it’s a big thing people need,” says the mother of Beatrice, 7, and Charlotte, 6. “Parents can do it. Kids can do it. People at a cocktail party can do it. It also makes the house seem 30 times bigger if you don’t keep hitting a dead end -- if you can go out, in and around. If the free plan was sort of a Modernist diagram, there’s some kind of loop-dee-loop plan that I think is the better diagram for how to live.”
BESTOR grew up in Cambridge, Mass., where her mother was an administrator in the German department at Harvard and her father was a graduate student in Russian research. While an undergrad at Harvard, Bestor went to London as an exchange student with the “tiny, super-hyper-progressive” Architectural Association school, where a young Rem Koolhaas was teaching.
After a summer working for Thom Mayne’s Santa Monica firm, Morphosis, she moved to L.A. in 1987 to attend the Southern California Institute of Architecture master’s program. She settled in Silver Lake, largely because of its architectural past. She would take walks in the hills past Frank Lloyd Wright’s Ennis House or would track down the many homes in the area designed by her favorite Modernist, Schindler.
It was a time when the philosophy of “everyday urbanism” prevailed at SCI-Arc. She gained an appreciation for informal structures encountered in everyday life, such as the 99¢ Only Stores, which she calls “Pop Art cathedrals.”
“What was so striking about Barbara and the others in her peer group was this enormous interest to dig as deeply into the city and do things,” says Mike Davis, author of the widely respected chronicle of L.A. social history “City of Quartz” and an instructor at SCI-Arc at the time. “We had one studio where part of the requirement was you couldn’t drive. You had to take the bus and see the city from that perspective.”
It was during those SCI-Arc days that Bestor fell into Silver Lake’s alternate world of clothing and music, which included the Beastie Boys. Until a few years ago, she was married to artist Adam Silverman, who was a partner in the X-Large clothing line co-owned by Beastie Boy Mike D.
Some of Bestor’s earliest projects were done on “a super shoestring” budget at the Atwater Village offices of Grand Royal, the Beastie Boys’ record label. Some walls were movable and made from a recycled cardboard called Homasote that simultaneously provided sound baffling and bulletin board space. The office’s desks were vintage and painted orange and red, courtesy of legendary auto paint chain Earl Scheib.
Bestor’s heart and the heart of her practice remain in Silver Lake, where she and the seven other designers in her office find inspiration not only in its artsy residents but also in its street scene and sense of community. It’s that microculture -- offbeat, unconventional and unpretentious -- that many longtime locals fear is in jeopardy.
The real estate boom of the last five years has made the area far more swank, as moneyed Gen-Xers have moved in, bought homes and started families. It’s a far cry from when Bestor first moved to Vermont Avenue in neighboring Los Feliz and found “30 drycleaners for 90-year-olds. There were no stores, no restaurants.”
Silver Lake was like the East Village “except with sunshine and palm trees,” she says. “It was sort of a little punk rock, a little gay, a little gangy, all these mixed things, but it had this really beautiful topography and natural resources.”
And now? “It’s all $35 steaks.”
But Bestor still sees enough grunge and economic diversity for the area to keep its vibe. In terms of new architecture, she says, there’s a creative will to eschew the ostentatious in favor of the restrained. To sidestep the highfalutin in favor of the low-key. To make sure Silver Lake stays Silver Lake.
MARK BROWN, Bob Cesario and their two kids were living in a two-bedroom house on Silver Lake Boulevard when they approached Bestor about adding a bedroom and bath. Brown, an actor, and Cesario, a TV writer-producer, decided on a full remodel after talking through one question the architect had posed: “What else would you like this house to be?”
The answer was a space that was thoroughly family-friendly. The 1936 house had 1,800 square feet chopped up into tiny rooms. Interiors were dark, and the kids played in the living room where Brown and Cesario liked to entertain.
Bestor took out walls and added doorways, which had the cumulative effects of adding light, creating more traffic pathways and allowing more visual contact between the parents and children. The living room, guest room and a rear section of the house were fitted with built-ins to hold all the stuff that families unwittingly accumulate.
“Barbara has this sense of space like nobody I’ve ever met,” says Brown, 50. “There’s nothing wasted in this house. There isn’t a space unaccounted for. It feels much bigger than it is.”
Post-remodel, the house has more than 2,400 square feet on a lot of 7,500 square feet. Despite the trend toward McMansioning on modest lots, Bestor sees the Brown and Cesario home as proof that bigger need not mean bad, and that the neighborhood can evolve without losing its essence.
She documents more examples in “Bohemian Modern: Living in Silver Lake,” to be released next month by Regan Books. A love song to the area, “Bohemian Modern” shows not only Bestor’s recent work but also the innovative designs of her contemporaries. The outdoor living room designed by Atwater Village landscape architect Stephanie Bartron and the “Zen den” from Bestor’s former collaborator, Norman Millar, echo a familiar spirit, unconventional and down to earth. Millar’s den was partially constructed from salvaged materials and was personalized with friends’ artistic touches, including a gate in the pattern of a man biting a dog.
As recognition of Bestor’s work spreads, so do her commissions. Her current projects are a mix of residential and commercial, including a remodel of the Silver Lake restaurant Netty’s and the offices of Paramount Classics. Her work also is spreading beyond the neighborhood that has long inspired her. The roster includes two homes in New York and two in Santa Barbara, including what she calls an “earth-shacky” beach house with an epoxy floor and plywood-lined TV room.
At the end of the day, though, Bestor always comes back to Silver Lake.
“Most of the neighborhood is pretty middle class but in a fun way,” Bestor says. “It’s not like everybody who lives here bought a house for $2 million. If it was that, then the neighborhood would probably change pretty radically. The lots aren’t big enough, thank God. You move to the Hollywood Hills if that’s your thing.”
Susan Carpenter can be reached at home@latimes.com.
More to Read
The biggest entertainment stories
Get our big stories about Hollywood, film, television, music, arts, culture and more right in your inbox as soon as they publish.
You may occasionally receive promotional content from the Los Angeles Times.


