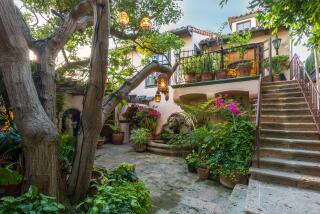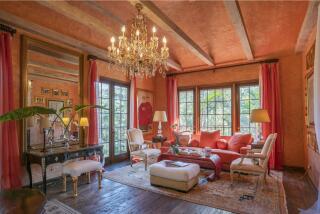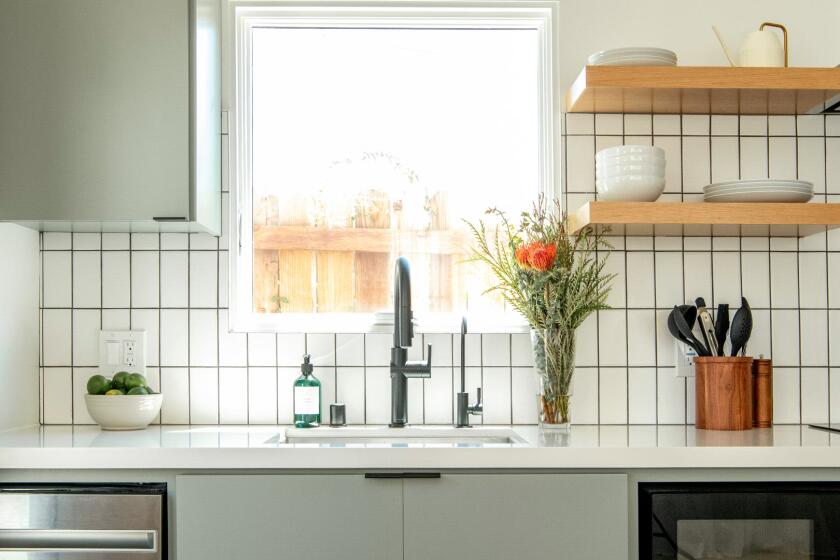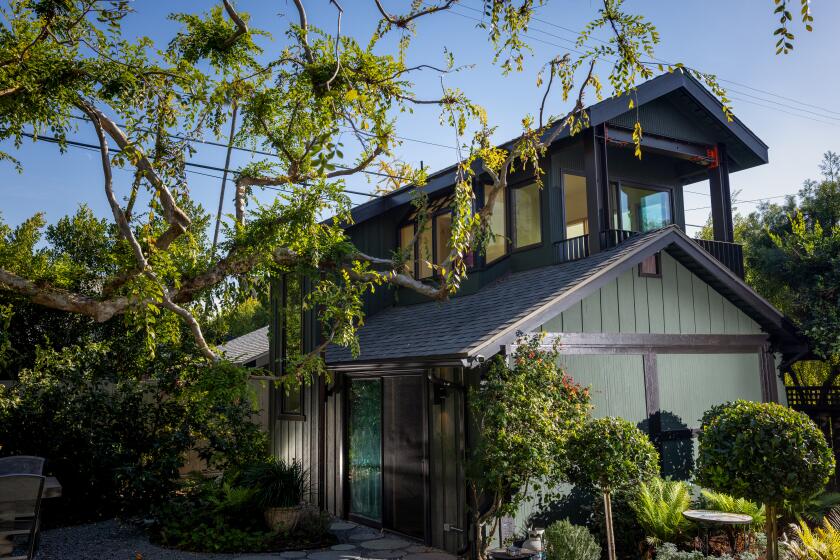Buff’s house, still shining
A narrow, circuitous driveway leads up a hill screened by a canopy of trees. At its crest, the drive bursts onto a cobbled motor court that seems to be at the top of the world, or at least the top of Pasadena. The vista is stunning, the surrounding foothills backed by the stern San Gabriel Mountains.
The house that sits here, called Rapor, is not the flamboyant showpiece that one might expect, but rather a salient example of the quiet genius of the man who built it for himself: the late Conrad Buff III, better known simply as the Buff in Buff & Hensman.
For fans of Southern California residential architecture, the name Buff & Hensman (or Buff, Straub & Hensman, as the firm was known from 1953 to 1963) has an iconic ring. The partners designed two influential and inventive Case Study houses and a slew of celebrity houses for the likes of Steve McQueen, James Garner and Frank Sinatra. They designed and built more than 300 custom homes throughout Southern California and won more than 40 awards from the American Institute of Architects. Such was their fame by the early 1970s that they were selected as the architects for Ronald Reagan’s 10,000-square-foot governor’s mansion outside Sacramento. (Please see sidebar.)
The team excelled in the post-and-beam construction that formed the backbone of the postwar housing boom in Los Angeles. Among many fans, simply saying “Buff & Hensman” triggers images of their 1960s designs, but the reality is that the duo’s style continued to evolve.
“Buff and Hensman, through their long careers, moved beyond the Case Study model and expanded into an expressionist and compelling style,” says architect and historian Alan Hess. “Their vocabulary was strong enough to bridge the gap between post-and-beam and later architectural styles.”
For proof, one need look no further than Rapor, built in 1977. As his own client, Buff had few limits on his architectural freedom and design innovation.
“My father was always designing houses for himself as long as I can remember,” says Buff’s son, Conrad Buff IV, the Oscar-winning film editor of “Titanic.”
“Everywhere he’d go, if he saw an interesting piece of geography, he’d design a house he’d like to live in to fit on it. When he found the site for the Rapor house, he was thrilled. It was exactly what he was looking for: a challenging site that was secluded and private but with a tremendous view.”
Unlike a number of Buff & Hensman houses that suspend dramatically from a hill or promontory, Rapor is hidden from the street below. The long driveway ends in a motor court facing an austere garage and studio, a fortress-like facade softened by recessed stained-glass doors created by Judy Jensen that form the visual center and provide a splash of vivid color.
Rapor’s first impression -- a stolidity, size and strength that belies its modest 1,600 square feet -- is typical of the later work of Buff & Hensman, says architectural historian John English.
“Often from the outside they can appear windowless and maybe not that inviting,” he says. “But you can’t read them from the outside; the house is designed to unfold itself and increase your experience of it as you walk into it.”
The stained-glass doors lead up a cavernous flight of stairs. At the top, the sense of symmetry and order is immediately inviting: two sunbathed patios flank the walkway, facing east toward the morning sun and the mountains. One deck is for sunbathing; the other is a sitting area with a glass table that, typical of Buff’s ingenuity, also functions as a skylight to the art studio below.
Next comes a wide, rectangular swimming pool in front of the house, with a tiled walkway guiding visitors over the water toward a deeply shaded loggia and the central living area.
The balance between the decks and the loggia is striking. While the decks indulge the brilliant Pasadena sunshine, the loggia’s deep roof and shaded terrace offer a retreat from the heat.
The main floor of the house reiterates the visual heft of the lower level and poses a stark contrast to the earlier Buff & Hensman style of glass-walled, tent-like living spaces that seem to float on the land. The reasons for this change were aesthetic and practical. By the 1970s, California building codes mandated better energy efficiency, which translated to thicker walls and roofs and limited usage of glass.
“Part of it was sheer boredom with post-and-beam, but a good deal was due to the energy crunch,” Buff is quoted as saying in a 2005 monograph of the firm’s work. “We had to learn to use glass only where it was meaningful to the inhabitants. We sought greater mass in our buildings, making them easier to heat and cool, and we wanted a look of strength.”
Once inside the house, one sees how Buff made a virtue out of necessity. Recessed skylights ring the living room and adjacent kitchen, flooding the room with soft, ambient rays. More than 75 lights hidden in the skylights and recessed into the ceiling also help to provide a gentle but encompassing glow.
--
CONRAD BUFF III (1926-1988) grew up in Eagle Rock and was the son of a noted landscape painter. Buff’s mother, Mary, was a well-known children’s book author. He grew up surrounded by culture, art and design and was exposed at an early age to the idea of modern architecture. Rudolph Schindler was a family friend, as was Richard Neutra, whose first architectural project was a partial redesign of the Buff family residence.
After serving in World War II, Buff entered the USC School of Architecture, where he formed a friendship and partnership with Donald Hensman (1924-2002) that spanned five decades.
Much of their work was based on connecting buildings to their natural environment. Rapor is no exception, and glass doors provide an uninterrupted panorama of the mountainous landscape. When a red-tailed hawk soars by, owner Donna Grossi announces, “We call this the wild kingdom. At about 10 at night, the coyotes come out, the dogs start barking and a chorus fills the house.”
Grossi, an artist, and husband, Robert, a music industry executive, bought the house in March. With their children grown, the couple had decided to downsize, selling a house in San Marino and closing on a condominium when Donna saw an ad in the paper for an open house at a Buff & Hensman.
“I said, ‘We have to see it,’ ” she remembers, adding that Hensman had renovated their San Marino house. “I knew this house would be something significant. We came up here and just fell in love with it.”
Typical of Buff & Hensman projects, the materials in Rapor -- jute wallpaper, teak woodwork, redwood ceilings and brown tile floors -- have an organic feel and bring a natural warmth to the home.
“About 4 in the afternoon, the roof heats up and the redwood ceiling warms up,” Donna says. “You can hear it crackle, and that redwood scent pervades the house.” Due to the energy efficient design and good ventilation, she says, the house stays cool, even on summer days.
--
ONE of the remarkable aspects of the house and perhaps the reason why the Grossis were successful in having it declared a landmark by the city of Pasadena is that its original elements are strikingly intact. The patio furniture and teak coffee table that Buff designed and crafted himself are still here, as are the task chairs Buff selected as dining room seating.
Even the kitchen -- a favorite for Buff, who loved to cook, and often the first area to be remodeled by new homeowners -- has retained its original appearance.
“People say to us, ‘You’re going to get rid of those Formica counter tops, right? Put in some granite?’ ” Donna says. “And I say, ‘Sure, over my dead body.’ ”
The 1970s-tinged charm of the house and its sense of craftsmanship extend to the two bedrooms and their matching bathrooms. The volume of the rooms shrinks as you ascend the tiled walkway, and the smaller spaces provide a feeling of privacy and intimacy. Original details prevail here too: built-in teak storage modules, even Buff’s handmade bed, now moved into the guest room. In the bathrooms, the teak towel racks made on Buff’s workbench carry his oval signature.
Out on the patio, Donna, who moved with her family from New Jersey to California 10 years ago, turns and gestures at the house and the environment around it.
“This is Southern California,” she says. “This what put it on the map. This is why we moved out here and never left. Conrad Buff understood the dream. He understood how you live here, become part of the place and enjoy the natural beauty.”
--
--
More pictures online
For an expanded photo tour of Conrad Buff’s Rapor house, look for the gallery posted with this article at latimes.com/home.





