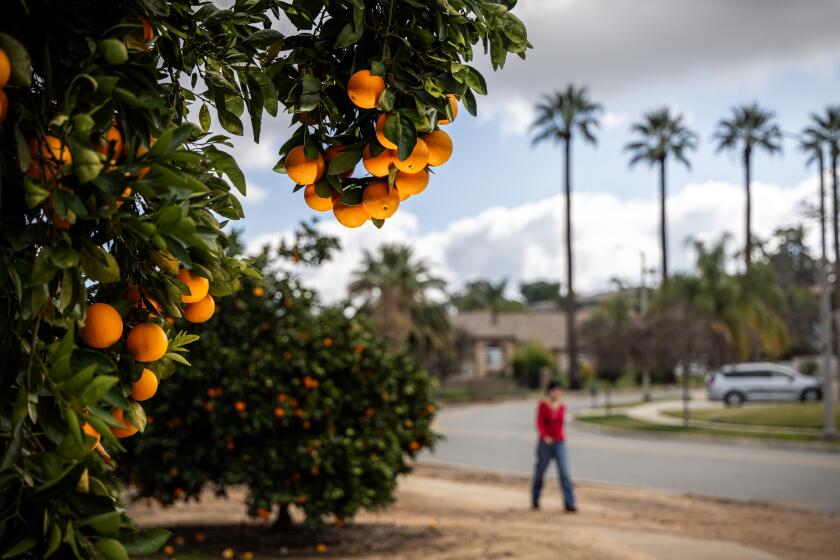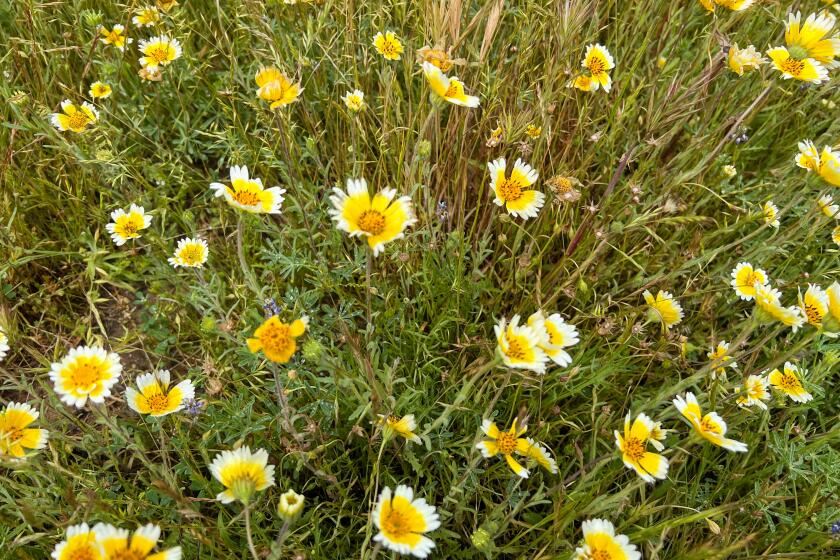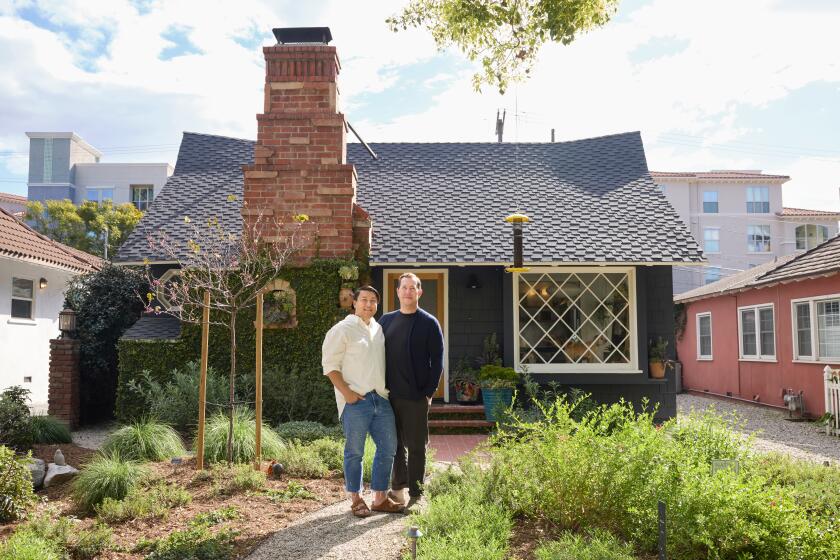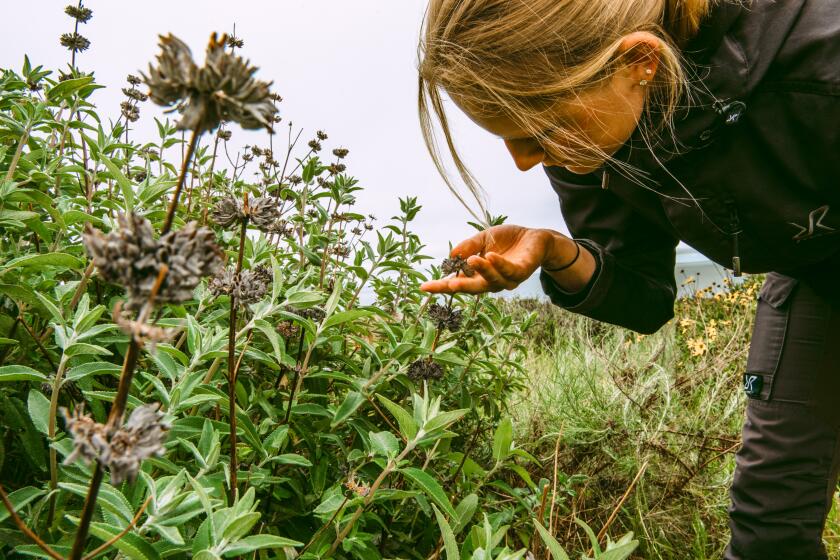Strategic planting creates outdoor living space
With water supplies dwindling and sustainable design gathering steam, Janet and Larry French of Huntington Beach gazed out at their front lawn and decided to replace it. With what, they didn’t really know.
FOR THE RECORD: An article in the Oct. 16 Home section about a Huntington Beach garden makeover said that designer Adam Wheeler is an architect. He is not.
So they hired Culver City architect Adam Wheeler to brainstorm a smart alternative. Wheeler, who worked for Frank Gehry before starting his firm six years ago, recognized the flat, featureless lawn for what it was: wasted space that could be more functional and attractive as an extension of the interiors.
“The idea was to create an outdoor living room in the front yard,” Wheeler says. “That was the big gesture.”
The Frenches bought the two-story Midcentury Modern house in 2003 with plans to remodel it and have it double as an informal gallery for occasional art exhibits.
“We don’t have kids. We have parties,” says Janet, owner of a mortgage company.
The couple doesn’t charge anything to host the events, Larry adds. “Our fee is getting our pick of an original piece of artwork.”
To create the sleekness of a gallery, the budding collectors refreshed their 1963 post-and-beam house by putting in ‘60s-style finishes such as cork flooring and laminate counters. They retrofitted rooms with picture rails and recessed spotlights for displaying art. Thanks to Wheeler, the front yard became integral to this scheme.
“I envisioned the new space like a ruin that completes the geometry of the building,” he says. The patio seems like a corner of the house that has dematerialized into an alfresco living room complete with fireplace.
Enclosed by a low, stucco wall, built-in benches of plantation-grown eucalyptus surround a fireplace to create an intimate gathering spot whether the Frenches are home alone or mingling with overflow crowds on gallery nights.
A long awning fashioned from box-rib metal decking — an element of many postwar modern homes — shelters the path from the street. Visitors can enter the house through the front door or through the new patio. The original facade of the house — once fixed panels of glass — became cedar paneling with glass doors that swing open to connect the patio to the living room.
The Frenches supervised the landscaping, Larry says, “to build the space with plants.” They let succulents and cactuses dominate in the sunnier backyard but opted for dense tropical foliage out front. Elephant’s ear, hosta and philodendron line the shaded path, with staghorn fern and ginger flanking the front door. A tipuana tree and a fishtail palm form a canopy over the patio, where dymondia carpets the ground between pavers.
“We use the front yard all the time now,” Janet says, noting that she and Larry like to spread out Mexican blankets and listen to music through speakers hidden in the benches. “It’s so cozy at night — even in winter — with the fireplace lit up.”
Under existing queen palms closer to the street, the Frenches planted a living screen of banana trees, cycads and cardboard palms mulched with black volcanic rock. Golden Goddess bamboo offers additional privacy, but neighbors are still welcome.
“For most houses in Orange County, the front yard is never, ever an active space,” Wheeler says. “But people come by all the time. It’s become a very social space.”



