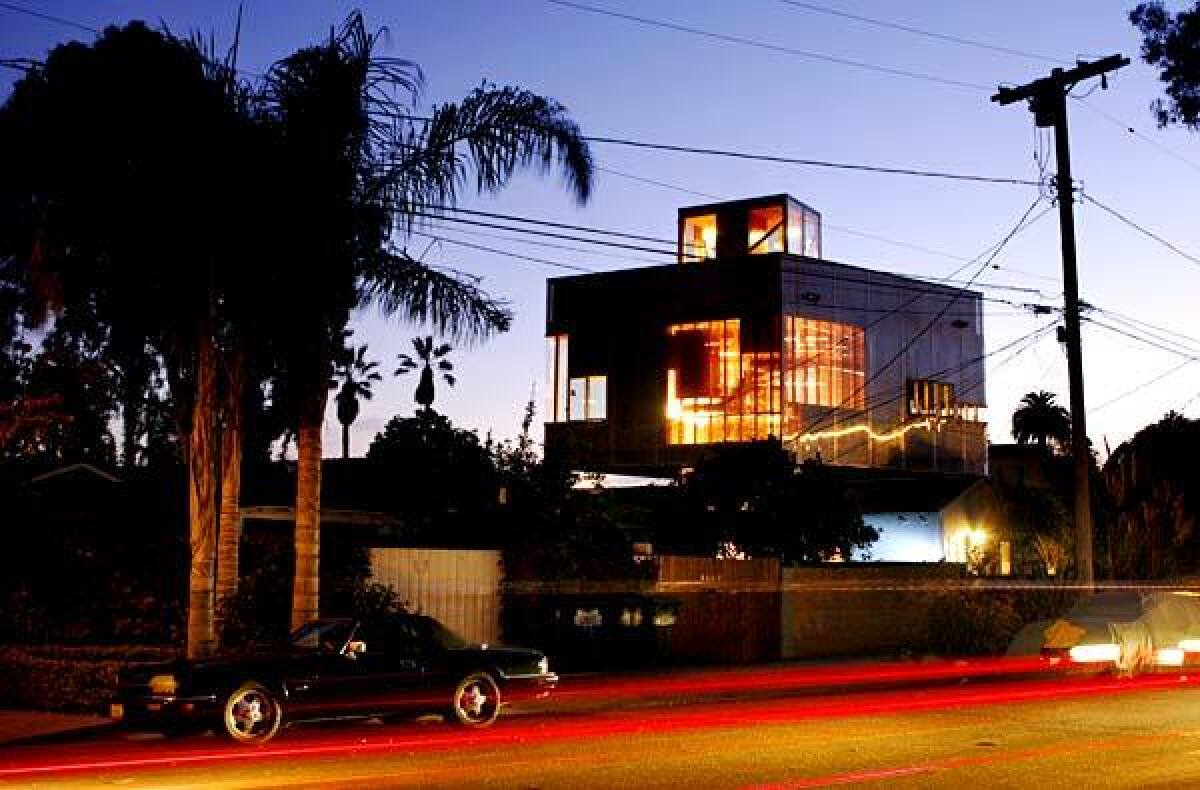Photos: A 1913 cottage with a modern glass topper stands out

By Paul Young
Robert Choeff and Krystyan Keck’s home in Venice stands out. The residence looks like two houses stacked on top of each other, largely because it is. The bottom is a 1913 cottage, the top a translucent modernist box. One almost expects to see Dorothy inside this bit of Oz. “We definitely have more than our share of gawkers,” Keck says.
Some passersby find the style mash-up to be weird, but to others the house is a clever solution to a difficult problem: How do you take a small lot, double the size of your living space and still end up with a piece of interesting architecture? Though the husband and wife have worked together on projects in the past, this is their first collaboration as the Bureau of Architectural Affairs. Each decision they made was driven by pure practicality.
The choice to float the new space over the original home, for instance, was driven by code. If they had built a new structure from the ground up, they would have been required to include a garage, which would have taken up precious space. “We also needed to keep the cost down,” Keck says. “So that was a big factor in keeping the original house intact.”
Robert Choeff and Krystyan Keck’s home in Venice stands out. The residence looks like two houses stacked on top of each other, largely because it is. The bottom is a 1913 cottage, the top a translucent modernist box. One almost expects to see Dorothy inside this bit of Oz. “We definitely have more than our share of gawkers,” Keck says.
Some passersby find the style mash-up to be weird, but to others the house is a clever solution to a difficult problem: How do you take a small lot, double the size of your living space and still end up with a piece of interesting architecture? Though the husband and wife have worked together on projects in the past, this is their first collaboration as the Bureau of Architectural Affairs. Each decision they made was driven by pure practicality.
The choice to float the new space over the original home, for instance, was driven by code. If they had built a new structure from the ground up, they would have been required to include a garage, which would have taken up precious space. “We also needed to keep the cost down,” Keck says. “So that was a big factor in keeping the original house intact.”
(Robert Gauthier / Los Angeles Times)
Sign up for The Wild
We’ll help you find the best places to hike, bike and run, as well as the perfect silent spots for meditation and yoga.
You may occasionally receive promotional content from the Los Angeles Times.



