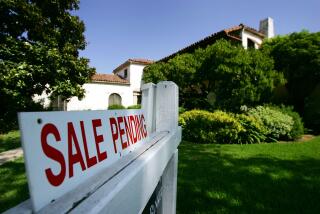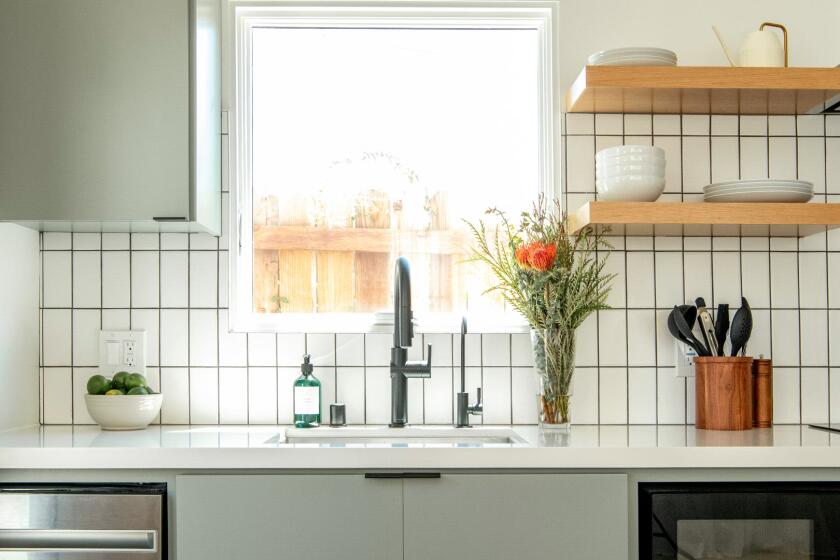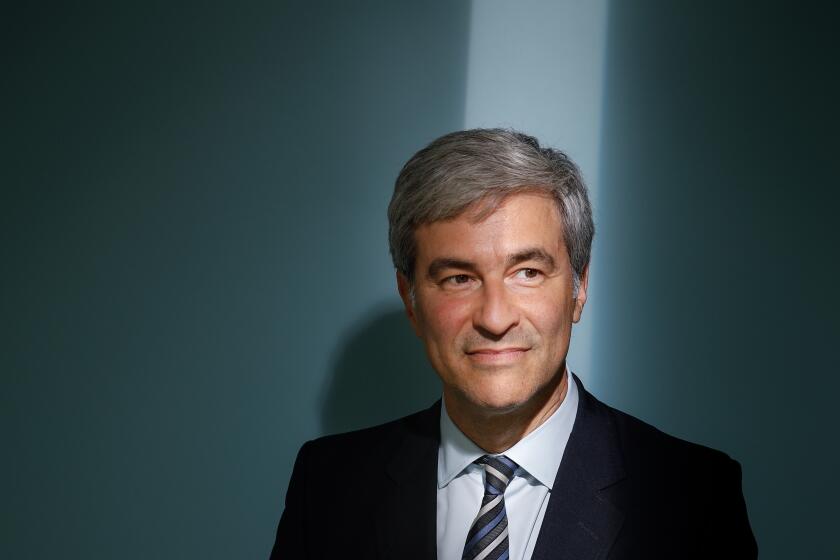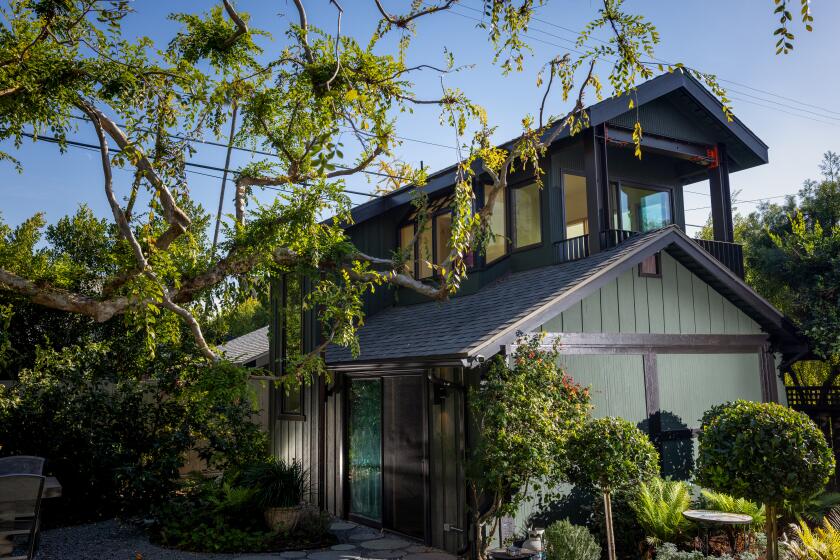In Mt. Washington, a modern art studio inspired by a 1909 Craftsman
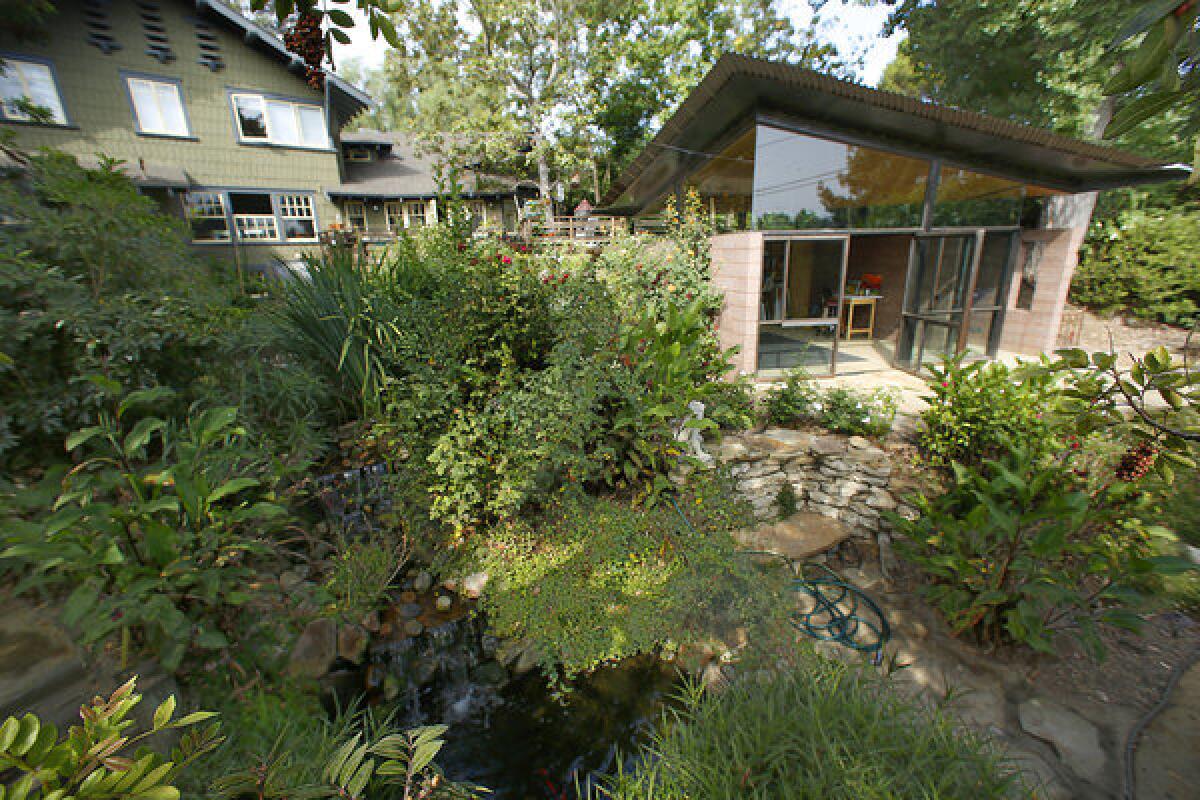
Andre Jardini and Gwen Freeman live in a stately Craftsman that was among the first homes built at the top of Mt. Washington.
Designed by architect H.M. Patterson in 1909, the J.B. Merrill House, as it is called, was declared a city of Los Angeles Historic Cultural Monument in 1990. So when it came to adding a detached art studio, it might seem surprising that architect Rick Corsini would design a modern structure to complement the shingle-sided house.
The couple, however, both lawyers, were not slaves to Craftsman architecture. Freeman simply wanted a serious art studio that provided storage, ample light and space to paint. Jardini wanted something different, “something complementary but original.”
How to reconcile modern-day demands with a historic home built more than a century ago? To Corsini, the solution came down to communication. “Create a dialogue between the buildings and the site,” the architect said. “Old and new need to speak to one another.”
The 400-square-foot addition plays off the lines of the original home with a thin, corrugated-steel butterfly roof that reflects the eaves of the main house. “The roofline is very conscious and deliberate,” Corsini said. “We wanted to create an inverse relationship with the existing house.” Other features were used to help connect the two buildings:
*Custom burnished concrete block walls in a speckled terra-cotta hue are a harmonious accompaniment to the Craftsman’s olive exterior.
*Clerestory windows allow natural light to flood the interiors and maintain garden views. Occasionally, Freeman said, she can spot a red tail hawk and great blue heron through the solar glass panels above her easel.
*Simple materials, such as light-colored okoume plywood, line the ceiling and create utilitarian built-in cabinets that add warmth to the space.
*A linear breezeway alongside the studio was designed with flow and movement in mind. Corsini describes the layout as “sequenced choreography”: A curved path takes you from the main house, down through the breezeway and, eventually, to the studio.
The structure is not visible from the house, which adds to the anticipation as a visitor walks toward the studio. Looking out over the garden from the deck, in fact, only the floating roof can be seen, with the building hidden in the garden. Buried 4 feet in the earth, the studio is “like a cave with floating walls,” Corsini said.
Although modern in appearance, the studio uses almost no energy. The concrete blocks, which help with temperature regulation, allowed Corsini to skip active heating and cooling systems altogether. Natural ventilation is provided, courtesy of the custom steel frame pivot doors that open out to the garden and allow southwest breezes in. Freeman said she uses electricity only when she’s working at night or entertaining.
The new studio can easily double as a detached office, but the paint smudges on the door handles — and dog Stitch — hint at its true intent. “The studio has allowed me to grow as an artist,” Freeman said while displaying some of her recent landscapes in oil. “It feels good here. It feels like the main house.”
______________
A TIP ON USING CONCRETE BLOCKS IN AN UNCOMMON WAY
The Freeman art studio is built with concrete blocks commonly found in parking garages and office buildings, but that doesn’t mean the application has to be boring.
Architect Rick Corsini chose a Ladera Red block from Los Angeles-based Orco Blended Products that was then burnished to expose the aggregate.
The rust-hued blocks resemble terrazzo tile with specks of red, white and brown. The addition of red grout adds to the distinctive look and unifies the blocks as one mass.
Corsini said he chose the concrete blocks for structural reasons; the blocks also serve as a retaining wall. In addition, he picked them for their thermal mass capabilities, allowing the building to stay warm in the winter and cool in the summer.
“While it costs more — two to three times more than a standard gray block — it offers a unique look,” Corsini said. “And the rust palette creates a warm relationship with the existing house.”
ALSO:
In Venice, remodeling the inside and the outside
Koning Eizenberg’s family playground in South Pasadena
John Frane house: Creating a sense of seclusion in urban Venice
For easy way to follow the L.A. scene, bookmark L.A. at Home and join us on Facebook, Twitter and Pinterest.
Twitter: @lisaboone19
