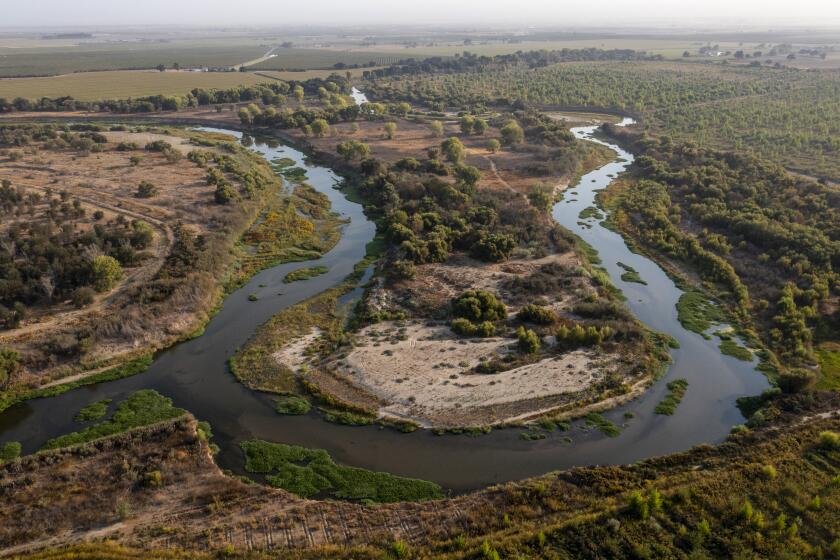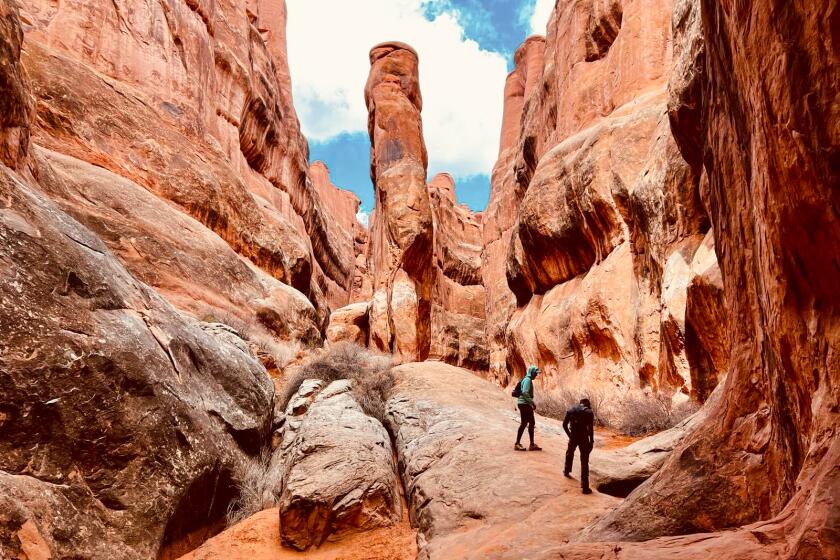Eco-communes
We cling to our tents as we do our cars.
Unrolling a down sack in a mountain hut is as bad as banging elbows on mass transit. But what if the hut melted into the woods and took a load off the untouched environment by providing sleeping berths for 60 to 80 people, plenty of storage space for climbing gear and a place to shower and eat?
Would we come?
The backers of the Palisades Glacier Mountain Hut Competition think so. Earlier this month, almost 500 entries from around the world arrived at the UC Berkeley School of Architecture, College of Environmental Design, for judging. All the huts were designed for the site of the original Glacier Lodge near Big Pine, Calif., which burned down in 1998.
The mountain hut concept, developed in the 19th century, centers on communal rather than scattershot living. In the Alps, hundreds of structures dot the backcountry, providing access in areas otherwise off-limits to thousands of people. In North America such structures are relatively scarce, in part because backpackers here tend to seek out isolation. But the collective wear and tear of backcountry camping, along with the strain on wilderness from the rise in adventure travel, is driving a push for more huts. Serving as wilderness base camps, the huts also become a reservoir for important safety, weather and educational information.
To succeed in the eyes of the competition’s seven jurors, a design must complement the site and rely on sustainable technology -- materials, energy sources and waste disposal -- with the least possible impact. The architects went up and down in their approaches, from a series of sleeping burrows built of PVC pipes poked into a hillside to a tower topped by a platform and spire.
After wandering with clipboards for hours among four rooms filled with wildly diverse -- one design mimicked a snowflake -- exterior and interior views, the jurors selected the entry by Berrel Architekten of Basel, Switzerland. The design achieves the competition objective of drawing the wilderness into the structure through “sleeping windows” -- actually sills deep enough for a sleeping bag or pad. The facade is wrapped in building felt coated with a sticky substance into which granite gravel from the site would be pressed, visually and materially integrating the hut into the site. “It’s a building wrapped in a wetsuit,” said Harrison Fraker, dean of the College of Environmental Design.
Highlights from the other finalists included a “zipper”-design solar cell roofing membrane that responds to light levels year-round, by OceanD; a log building by Terraswarm; and a “sky deck” that from above resembles an airplane wing, by KBAS.
The jurors also praised the exemplary natural siting of the entry by Ellipsis a+d.
For Jay Wiener, whose Wiener Family Fund helped UC Berkeley underwrite the event, the competition capped a seven-year effort. After losing his climbing partner in an accident on the Grand Teton, he looked around for a way to improve the mountaineering scene. He settled on the former Glacier Lodge site in California as the ideal setting for a mountain hut prototype because of its public visibility near Highway 395 and the Palisades Glacier.
Staging an international architecture competition would be daunting, he knew. But “it’s important to aim high because the result will be superior,” Wiener said.
In addition to a share of $25,000 in prize money, the winning design team will see its project, with a construction budget of about $1.5 million, built beginning this summer.
But are there enough other sites on the edge of wilderness -- spots where the Wilderness Act does not prohibit building -- to support a hut system in the United States? “With 50 million acres of wilderness and 150 million acres of national forest and [Bureau of Land Management] land, huts are very appropriate,” said Jeffrey E. Bailey, Inyo County Forest Service supervisor. “We achieved a tremendous opportunity” with the Palisades project.
Sign up for The Wild
We’ll help you find the best places to hike, bike and run, as well as the perfect silent spots for meditation and yoga.
You may occasionally receive promotional content from the Los Angeles Times.



