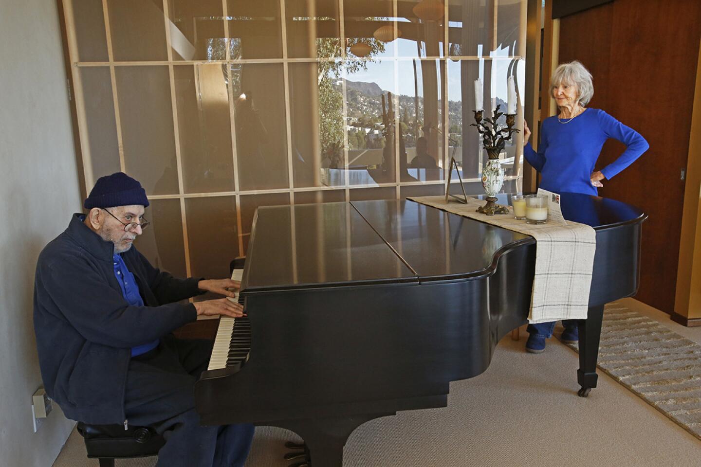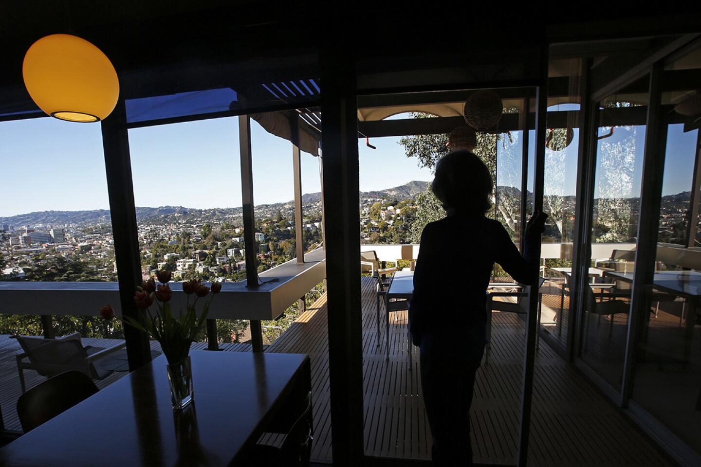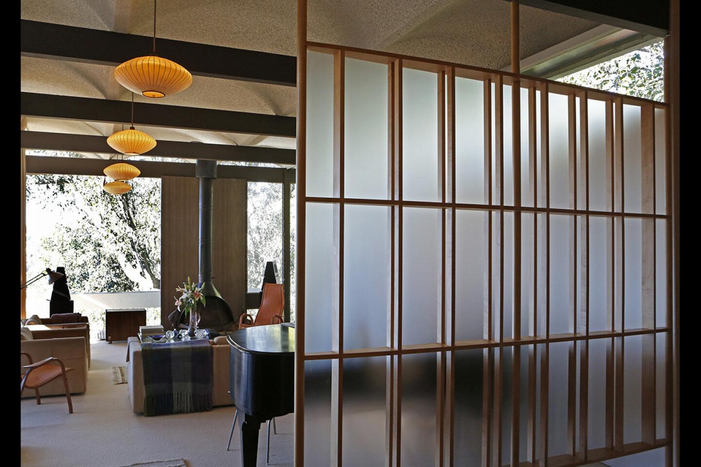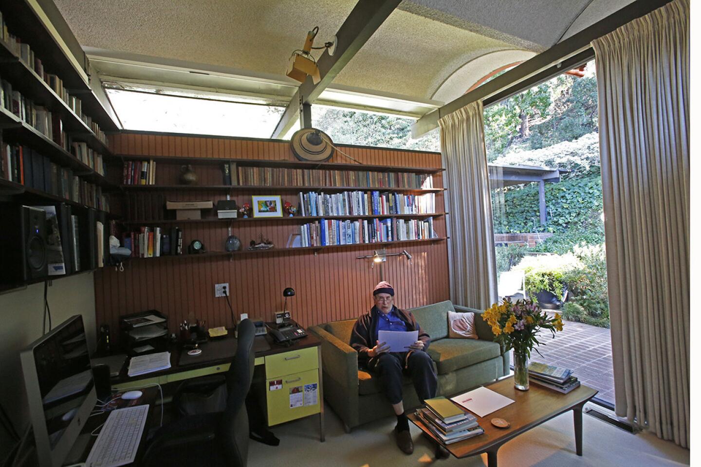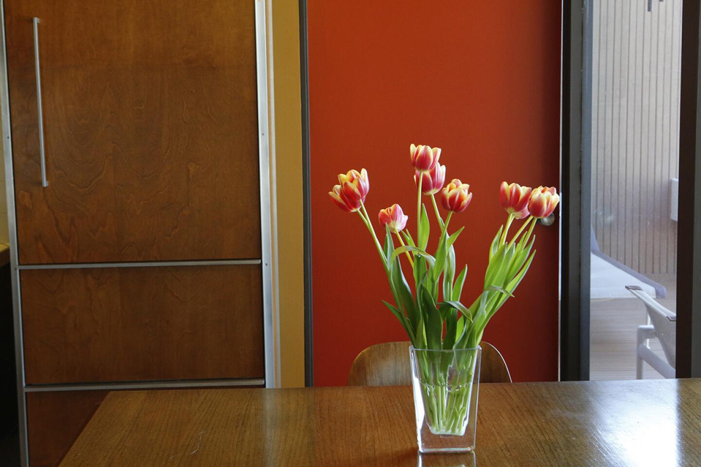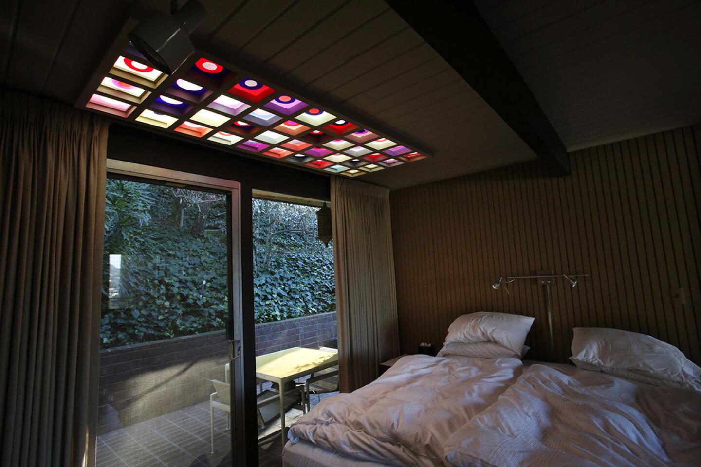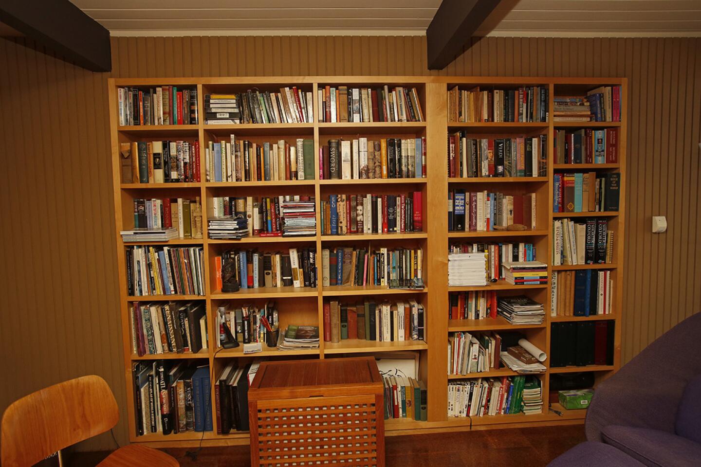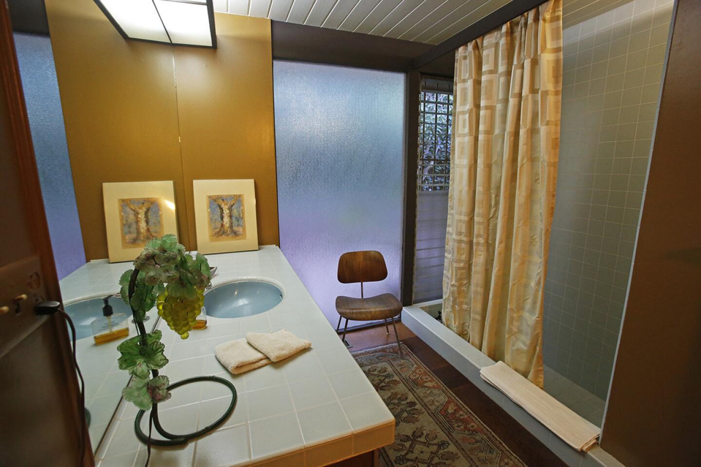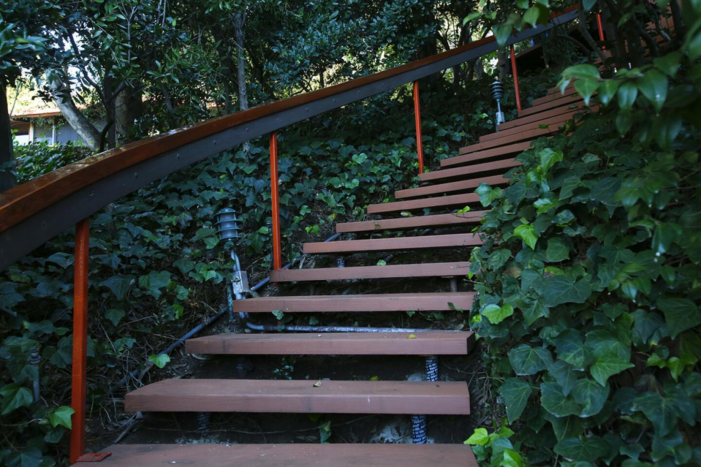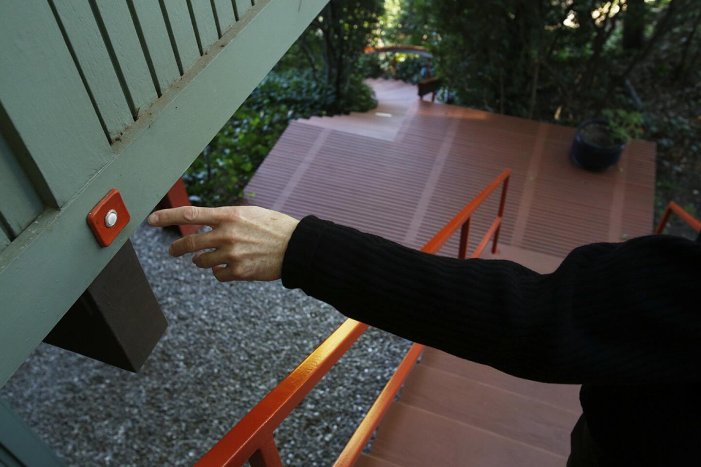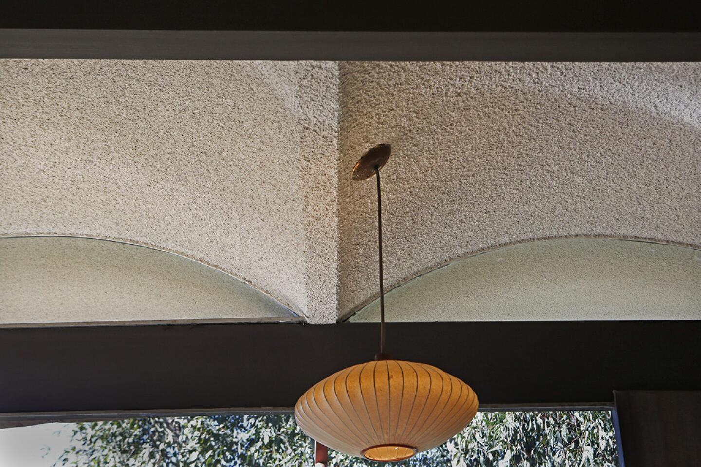1960s Silver Lake home retains aesthetic of architect Raul Garduno
In a moment of exasperation, Ileene Bernard told her husband, Herb: “If we don’t get this house, it’s the last house that I’m going to look at for us.” Herb now jokes that he “should have seized that opportunity” to halt their yearlong challenge of house-hunting. He didn’t even like the house.
“I fell in love with the house, but Herb did not like it,” Ileene says. But he gave in, and since 1966 they have not just lived in the house but have been devoted to maintaining the original design by architect Raúl Garduno.
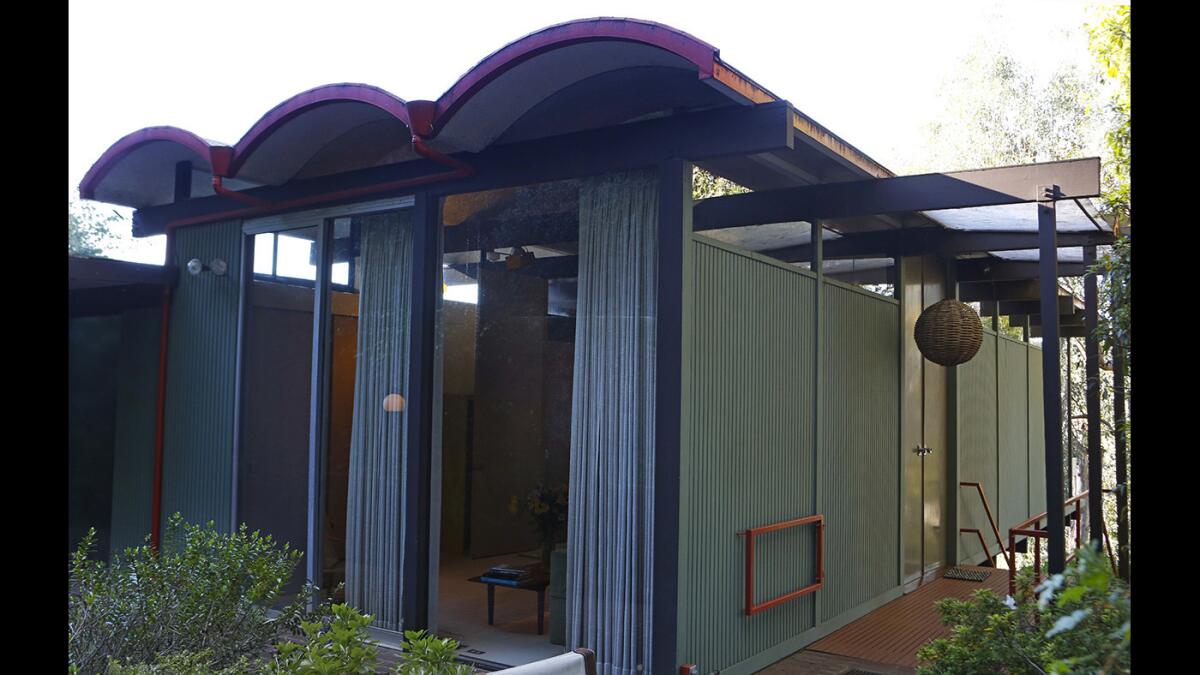
The 1,200-square-foot, two-bedroom, two-bath house in Silver Lake dramatically cantilevers from the hillside. The floor-to-ceiling glass panels offer views, an abundance of light and surprising privacy. The prefabricated plywood barrel-vaulted ceiling, reaching 16 feet at its high point, gives the home an airy feeling.
Ileene recalls looking at pictures of the house in their real estate broker’s Multiple Listing Service book.
“At that time there was no computer. You could not look things up on the Internet … just this big book. I came upon a picture of what turned out to be this house. We drove by and from the street we saw the neighbor’s house, we didn’t see this house, which was all engulfed in trees.”
Fortunately, the homes were similar, both by Garduno. The Bernards were the second owners of their house, buying it from a Los Angeles Times typesetter, Fleming Drefeld, who had commissioned the home in 1961.
The Bernards committed early on to maintain the aesthetic of their home, working to keep the materials and finishes the same as when the house was new.
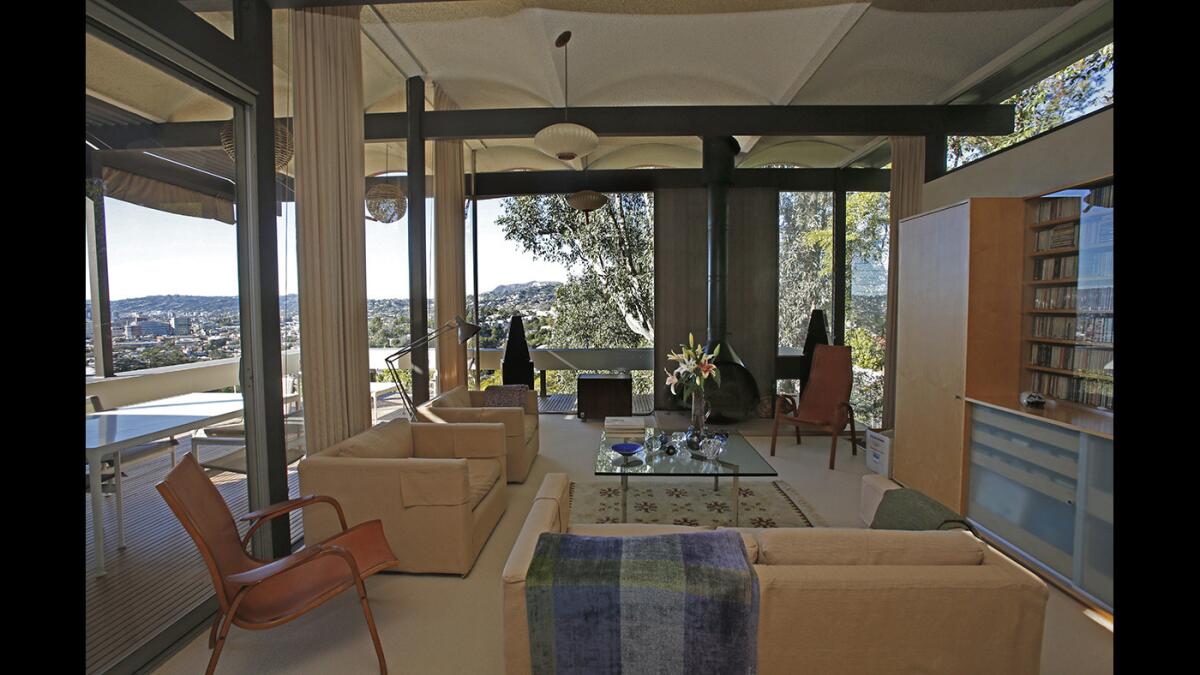
When the cork tile floor in the kitchen needed repair, the couple refinished the tiles instead of replacing them. The George Nelson Bubble Lights, which have hung from the ceiling since the house was new, remain fresh and contemporary-looking. Another aspect of the interior that the Bernards have kept up is the original warm color palette, created for the house by furniture designers Van Keppel-Green.
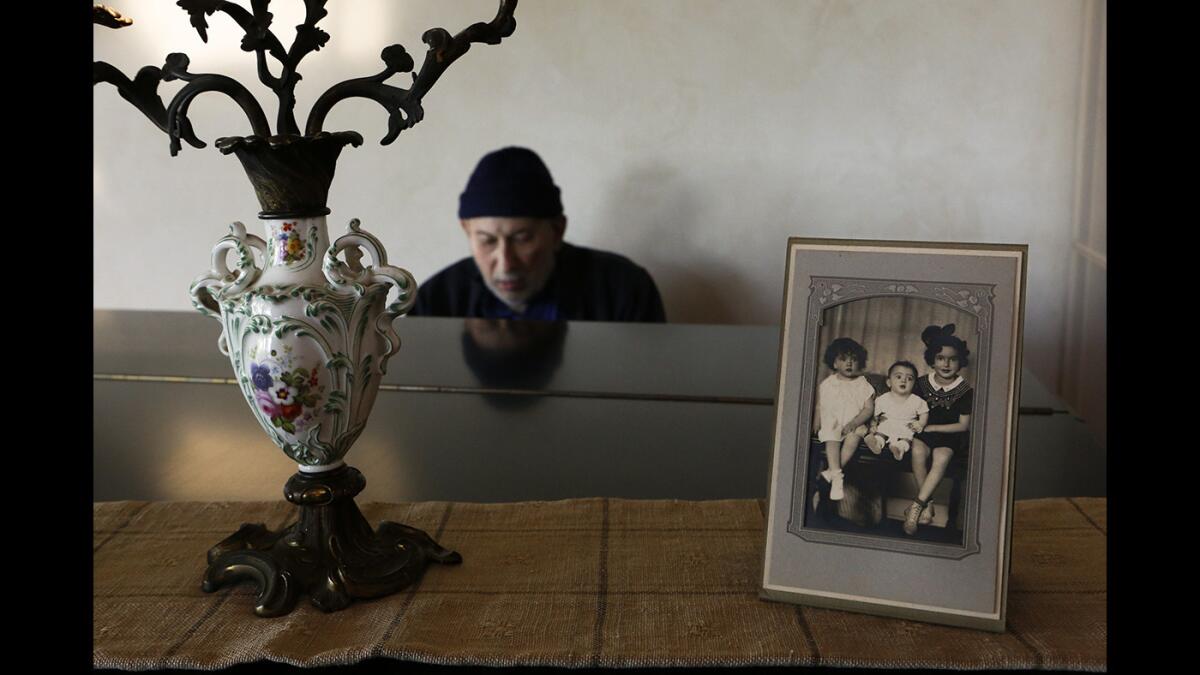
One of the period features of the house is the acoustic ceiling, which the Bernards like for the way it warms sound from the piano and the large stereo speakers. Ileene recalls the day when the piano made its way into their living room. “The movers put the Steinway grand piano on a sled, waxed the rails and then waxed all 47 stairs from the carport to the house, then slid the piano up into the house.” Herb playfully adds, “I did not know what to do with the reindeer afterwards.”
Among the changes they’ve made are an enclosed wine cellar and storeroom under the house, and new storage space inside.
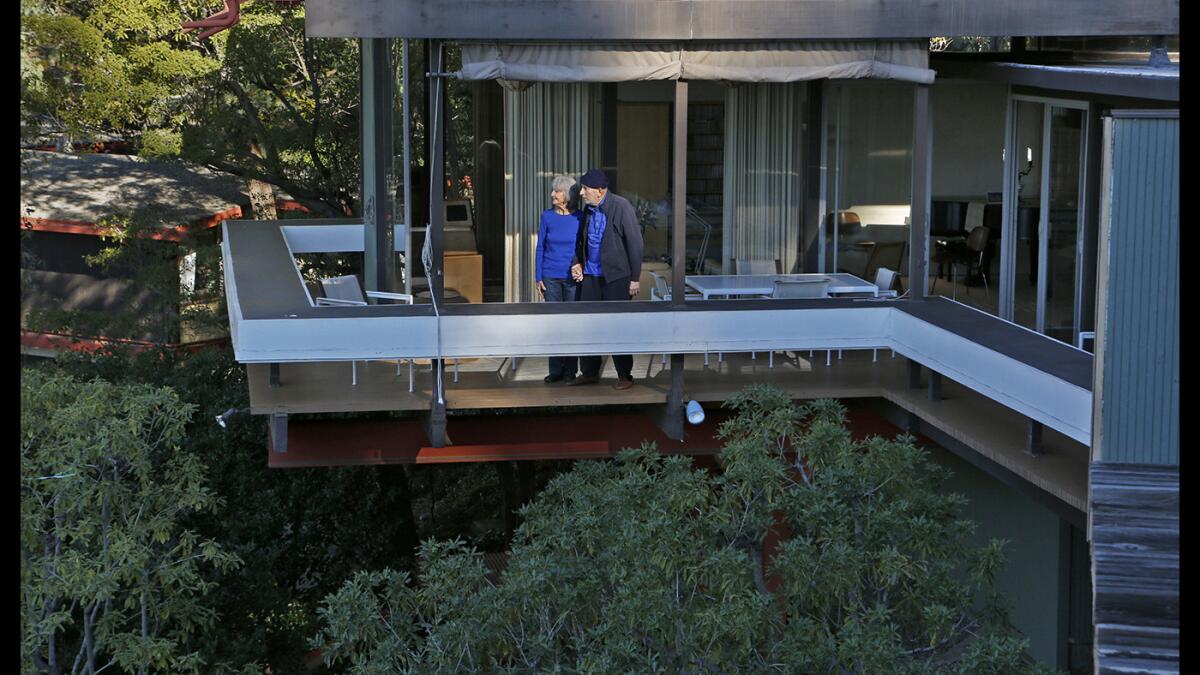
Garduno’s original planters along the wrapped deck, which had suffered water damage and mold, were covered with marine-coated plywood and painted to match the house. Now they work as outdoor table tops. When the hillside at the back of the house needed securing, the Bernards put in a garden area and retaining wall that appear original, designed by landscape architect Emmet Wemple, who designed the grounds of the Getty Villa.
Home tours: A peek inside the houses of Los Angeles
The house has succeeded over a half century, Ileene says, because the people who have worked on it understood and appreciated its character.
::
Architect Raul Garduno specialized in tough hillside properties
Architect Raúl Garduno specialized in the construction of challenging hillside properties, thanks to some of his first homes.
His first and second homes fit that mold. The first was built on spec, adjacent to the second — the house the Bernards bought from Fleming Drefeld, who commissioned it in 1961.
Several hillside designs are part of about two dozen buildings in Southern California that Garduno designed in various architectural styles.
The architect, who died in October, designed and started construction of his first house while working in the office of architect Ragnar Qvale. He eventually left the firm to complete the house and start his own practice. He is perhaps best known for his Modernist residential work.
Garduno grew up in Los Angeles and came from a long line of doctors. He started out his college studies in humanities at Loyola Marymount University and later studied architecture at USC, graduating in the late 1950s.
“Raúl always had an interest in architecture,” says his widow, Barbara Jean Trembley. “After reading the ‘Fountainhead’ by Ayn Rand on the plane and identifying with its uncompromising lead character, he wanted to become an architect.”
MORE HOME TOURS
Meghan McCain’s home: She calls her style ‘Scarface meets Graceland’
Tiny Laguna Beach condo feels roomier with ship-shape design concepts
See how this remodel perfectly captures California’s indoor-outdoor living
