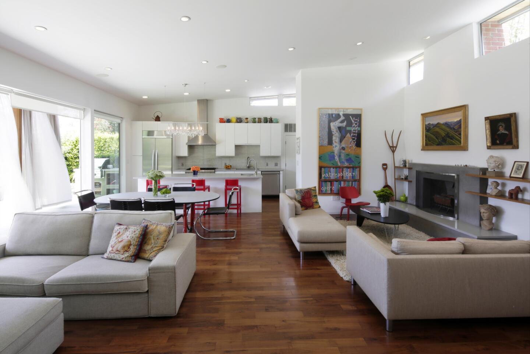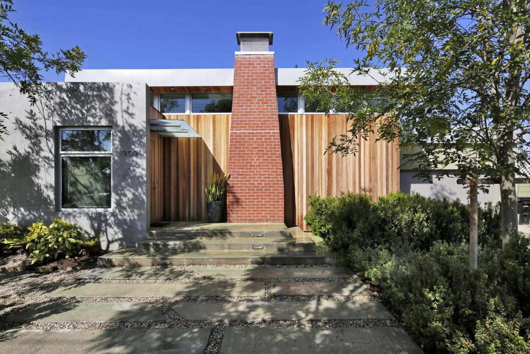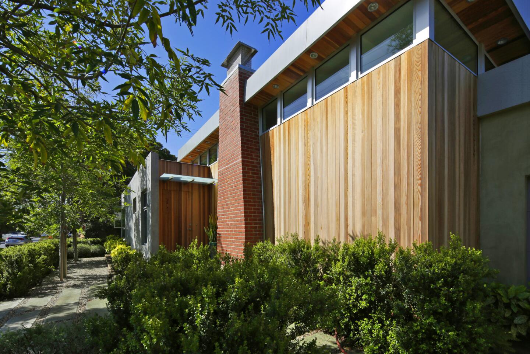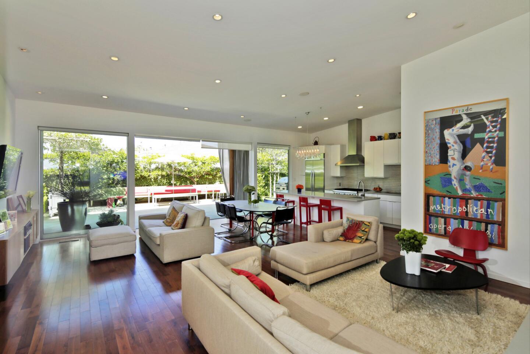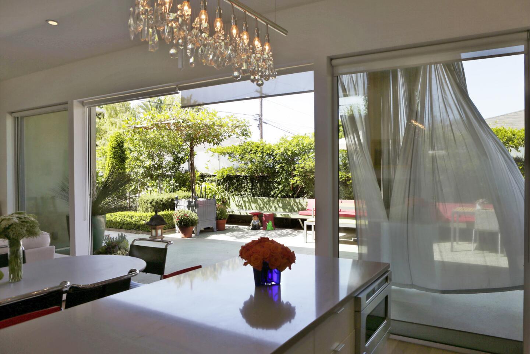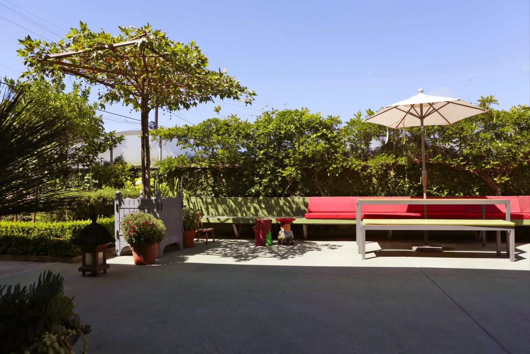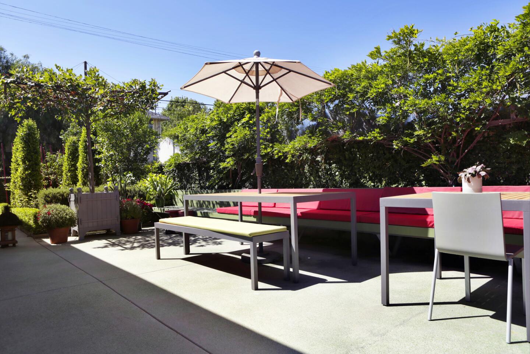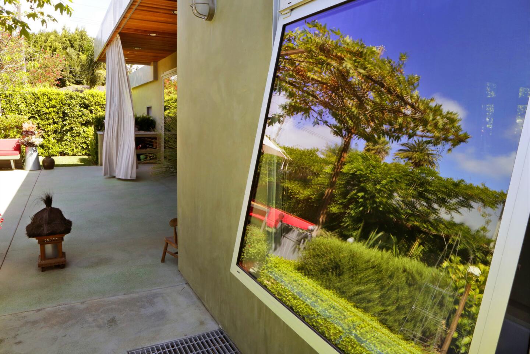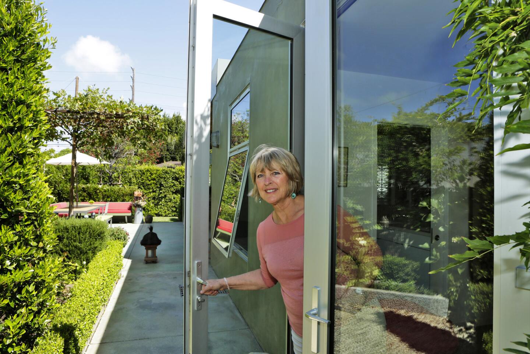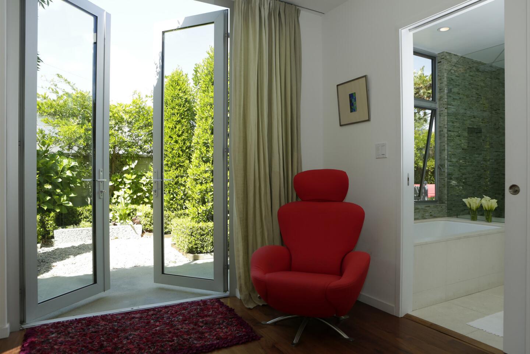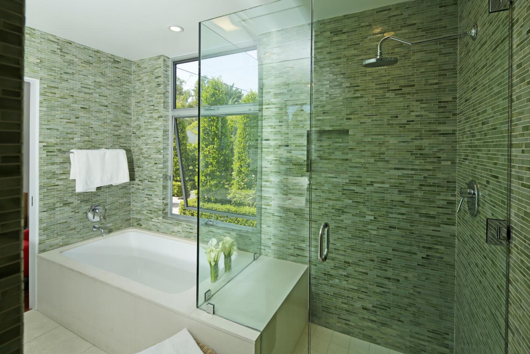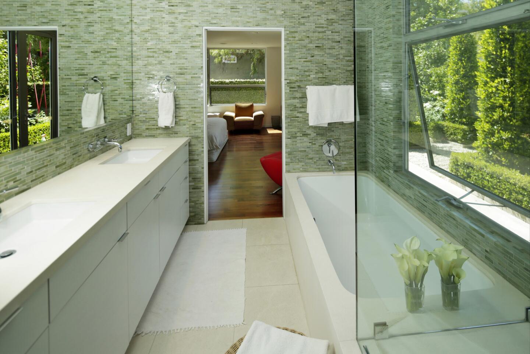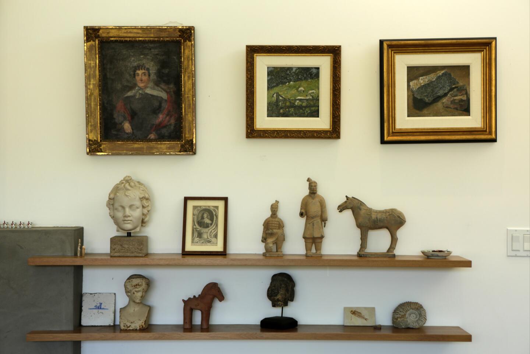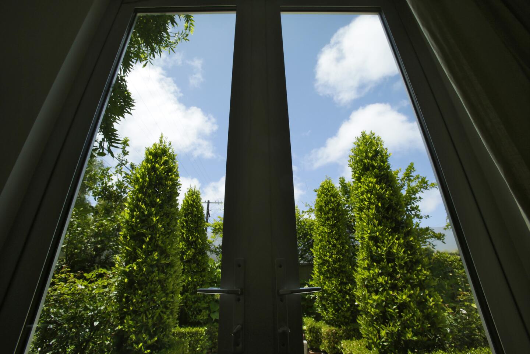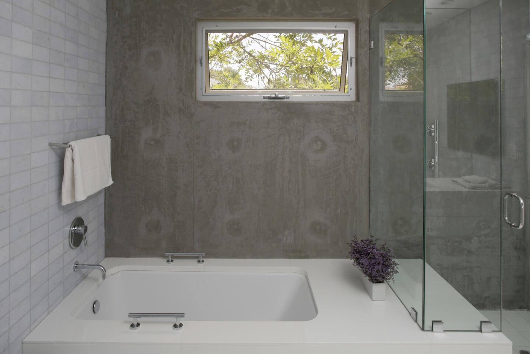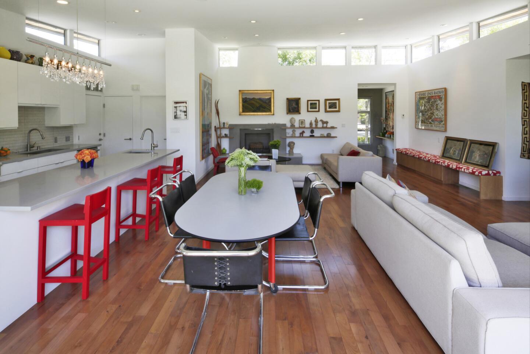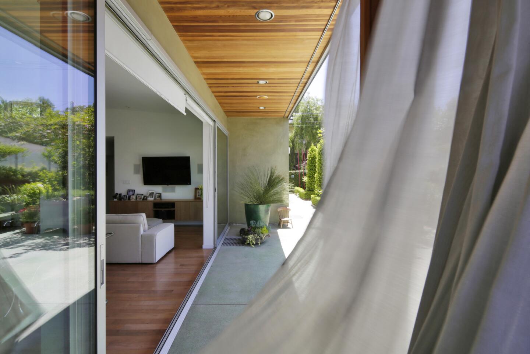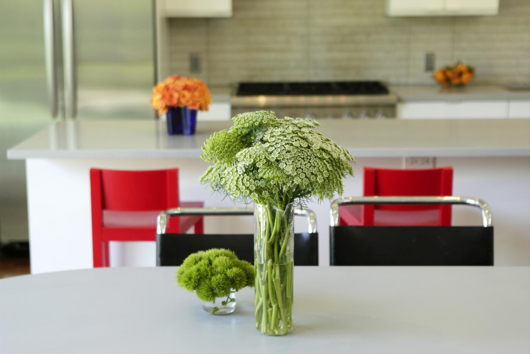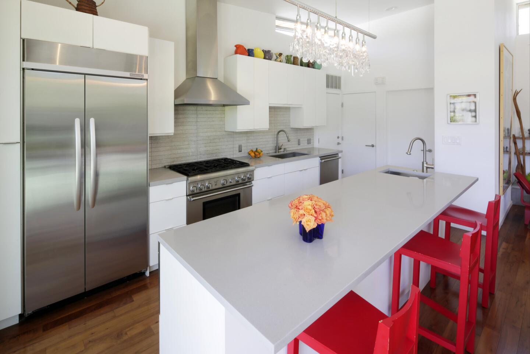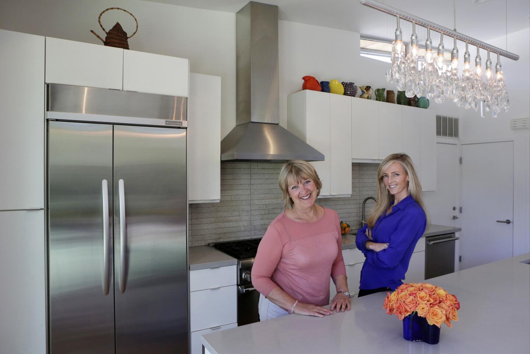From ‘flophouse’ to fabulous in Venice
Many homeowners like to share their impressive before-and-after stories. Like how they transformed a shabby den into a spiffy new entertainment center or turned a dated kitchen into something refreshingly new. But designer Emily Kovner and her client Lynda Taylor have forever put such jobs to shame, creating a lovely, light-filled home in Venice out of a devastated, utterly neglected one. Taylor likened it to a “flophouse,” and that’s generous.
She bought the weed-infested residence in 2009 for $535,000. At the time, the neighborhood eyesore was the cheapest property in Venice. Her “before” snapshots of the space, on Glyndon Avenue near the eastern edge of the community, are difficult to look at, showing dull-eyed people lying on filthy mattresses, huge holes in the floors and walls, boarded-up windows and filth everywhere.
“My daughter said, ‘You can’t buy this place. It smells.’ I said, ‘It smells like a deal to me,’” noted Taylor, a real estate agent originally from Manchester, England, who is always up for a challenge.
The same year, at age 64, she teamed up as contractor with Kovner, wife of famed architect Eric Owen Moss. The two had known each other since Kovner was in kindergarten (she was in the same class as Taylor’s son) and had previously worked together to build Taylor’s last home on the Venice canals.
Although much of the rotting original house was demolished, Kovner maintained its footprint, foundations and some of its wood framing and flooring. She also kept its bottom-heavy brick chimney, which resembles a misplaced remnant from an English fairy tale, as it was an important “anchor” for the house, she said. Around that they wrapped the home in elegant vertical timber planks and a poured-in-place concrete shell.
Inside, Kovner has created, on a very limited budget, a warm, open, modern design that feels much larger than its 1,875 square feet. An important move was raising the roof from 8½ feet to 14 feet at its highest point. This meant attaching framing to the existing wood timbers, putting in a new ceiling and adding bricks (chosen from dozens of vintage samples) to the chimney. Taylor, whose grandfather was a mason, finished off the brickwork herself.
“I couldn’t get anybody else to do it,” she quipped.
In the wide-open living space — containing the kitchen, dining room, living room and several seating areas — Kovner put in clerestory windows that beam light throughout and wood floors that add warmth, and she created seamless connections to the outdoors. Huge sliding-glass doors lead to a spacious patio edged with bench seating that feels like a continuation of the living room. (The team evened out a sloping landscape to facilitate the connection.) Adjacent to that are what Taylor calls “English gardens,” designed by landscape firm Aire d’Essai. The surprisingly private, lush space contains wisteria, roses, hydrangea, vegetables, herbs, fruit trees and even a small statue.
Which brings us back to Taylor’s embrace of a challenge. Wanting to care for her aging parents, who had previously lived apart from her, she asked Kovner to design bedrooms for three generations: Taylor, her folks (her father has since died) and her three young grandchildren, who visit regularly.
This could have destroyed the tranquillity of the house, but Kovner responded by creating distinct zones, one for each generation, that feel seamless but are clearly delineated. Kovner describes this section of the home, accessible via a hall off the living area, as a puzzle, with no space wasted.
Taylor’s mother’s room, at the front of the house, contains a large flanking window allowing her to watch passersby all day long from bed. Next to it is a stylish, accessible bathroom to minimize walking. The children’s simple room, in the middle, serves as an important buffer between Taylor and her mother. And Taylor’s room, which she refers to as a “jewel box,” has a glass door looking out on the garden.
“Emily has a fantastic sense of space that’s really clean,” said Taylor, who also gushes at how the designer makes difficult maneuvers look effortless.
Kovner and Taylor fitted the bedrooms — and the whole house — with varied materials and styles, creating an eclectic palette suitable for Taylor and for the quirky neighborhood. Energetic elements like green glass tiles in the master bathroom, blue marble in Taylor’s mother’s bathroom and a crystal chandelier in the kitchen are balanced with neutral stone, wood, fabric and concrete throughout.
And Taylor has added her own accents, including colorful furniture, David Hockney prints, English paintings and “bits and pieces” collected from around the world, such as tin figures, busts, posters, tapestries, a Philippe Starck gnome and old wooden farm utensils.
Taylor, who likes to look forward, is not concerned about any ghosts or bad vibes left over from the house in its shabbier iteration. She’s even started to write a book about the experience of living here — it would be her second publication — and wants to build another house in Santa Barbara, as if she didn’t have enough challenges. “I think you bring your own spirit to a place.”
