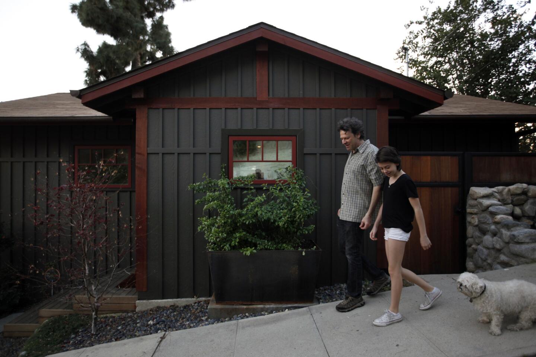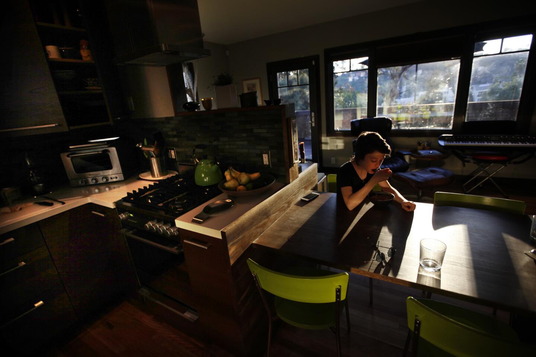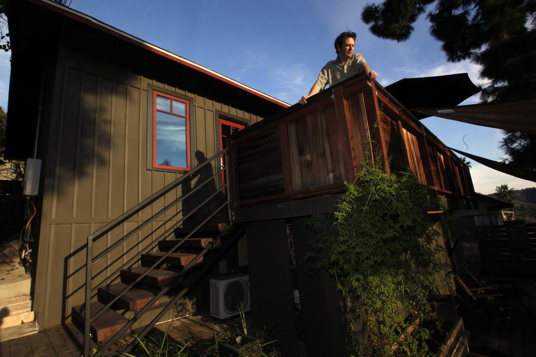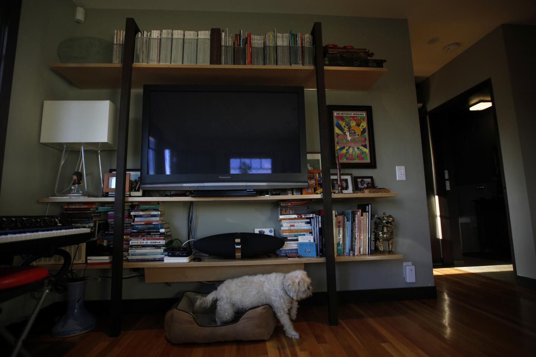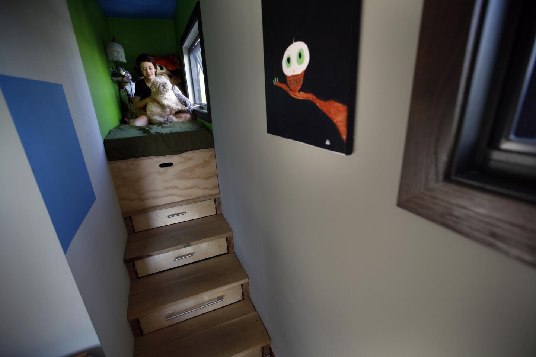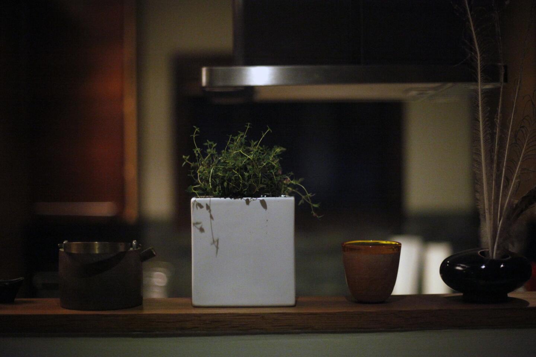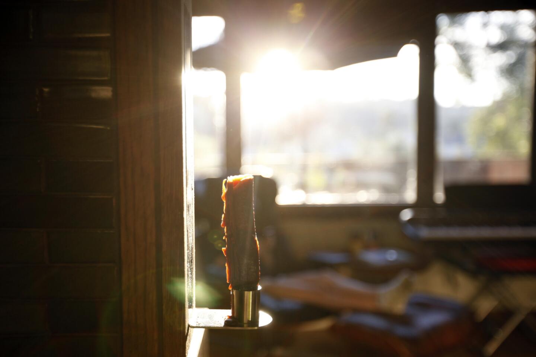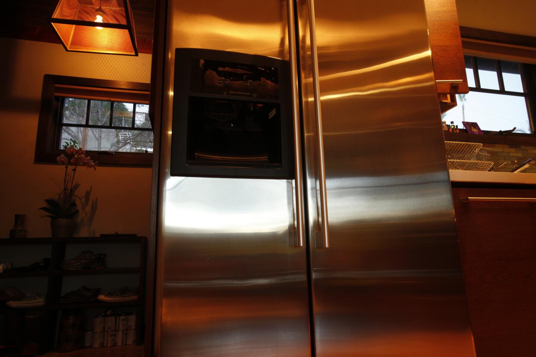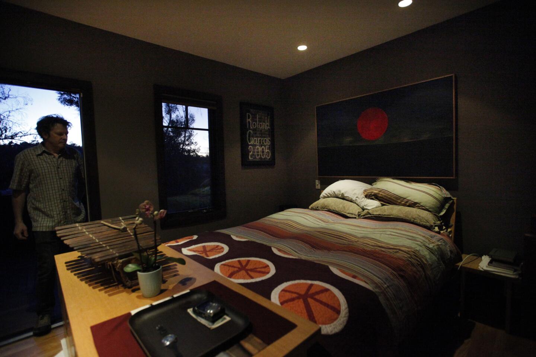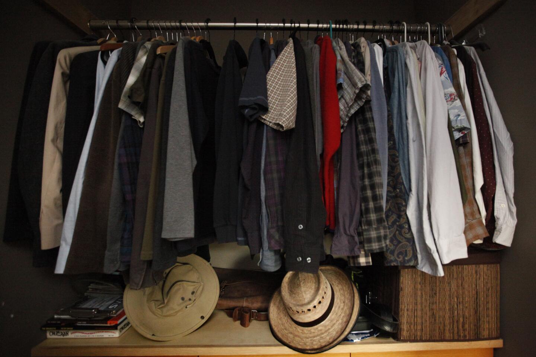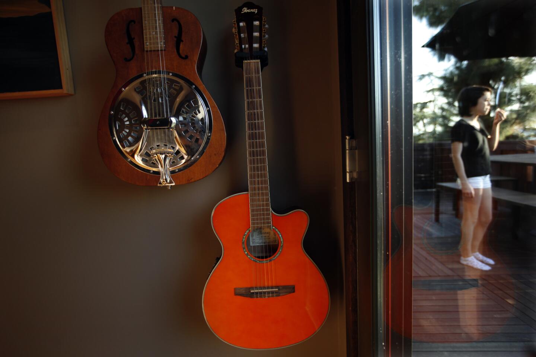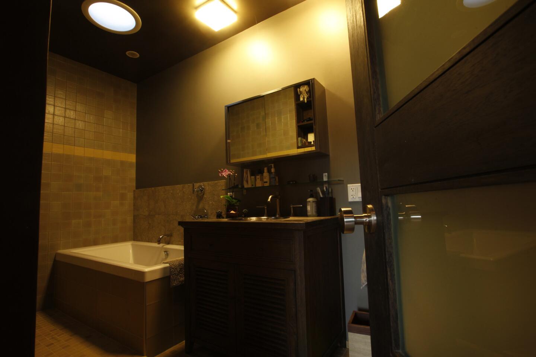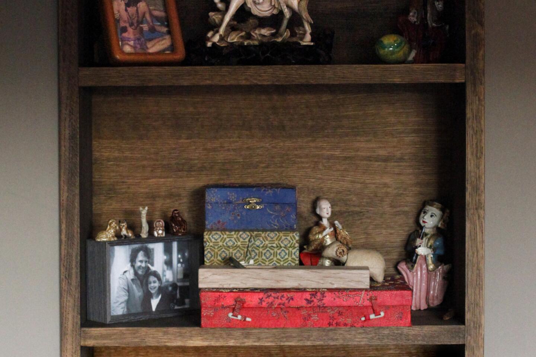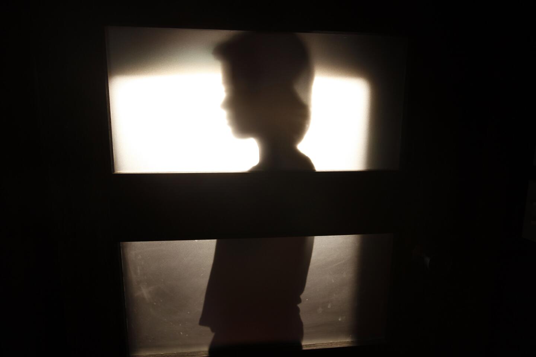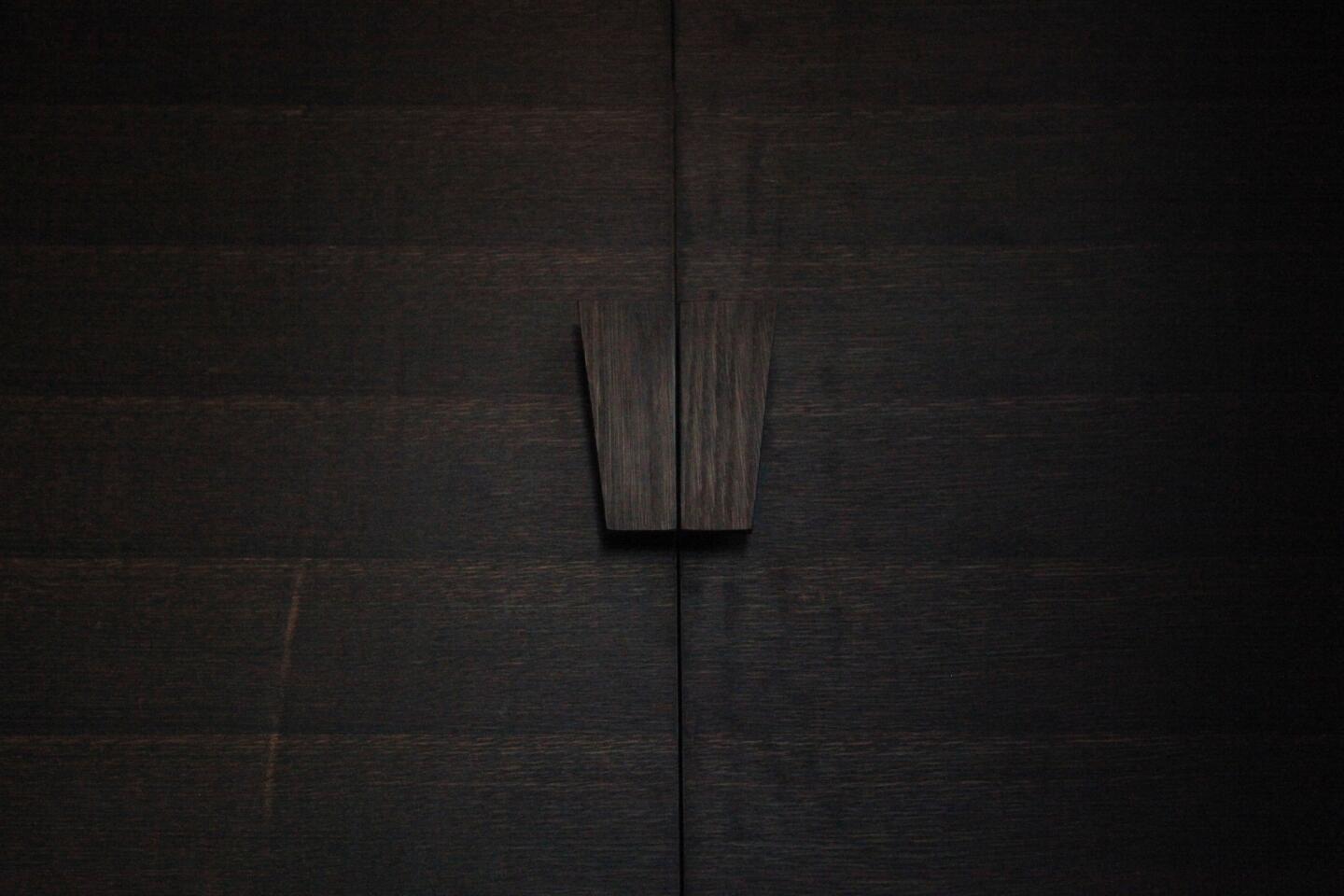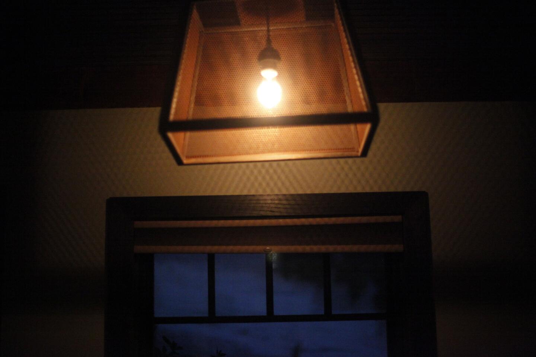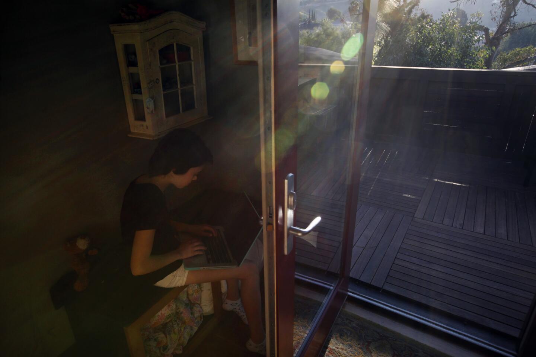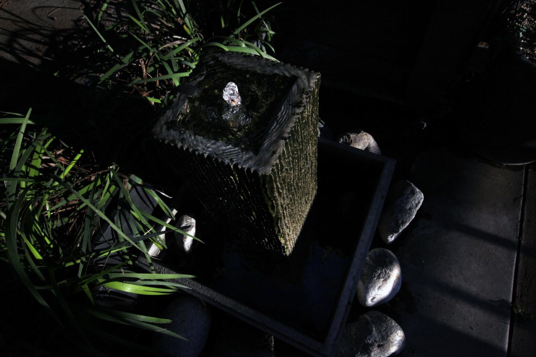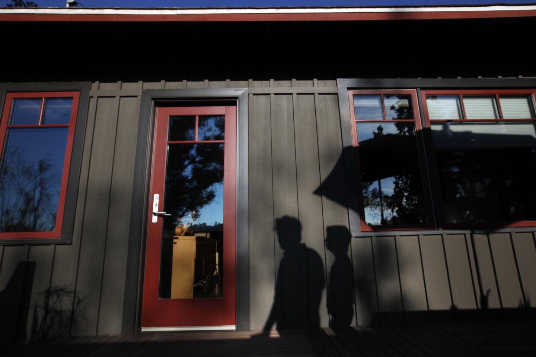Highland Park cabin is rebuilt better but not bigger
Todd Segal’s tiny 1919 Highland Park home — a 624-square-foot cabin that rests on a 7,500-square-foot hillside lot — was inhabited by squatters when he purchased it five years ago.
Looking back, Segal likes to joke that removing the squatters was “relatively easy compared to the work that had to be done on the house.”
Segal, a contractor, took the house down to the studs and rebuilt everything. Given that the house was poorly built and framed — he presumes it was once a hunting cabin — Segal was forced to remove the walls, floors, fireplace and ceiling. “The roof is the only thing that stayed,” Segal says. “Every stick of wood is new.”
With one bedroom, one bathroom and an open living-dining-kitchen area, the house is not much bigger than a one-bedroom apartment. And because there is no setback from the property line, there is no frontyard. There is also no driveway. No garage.
Just an empty, ample lot in back.
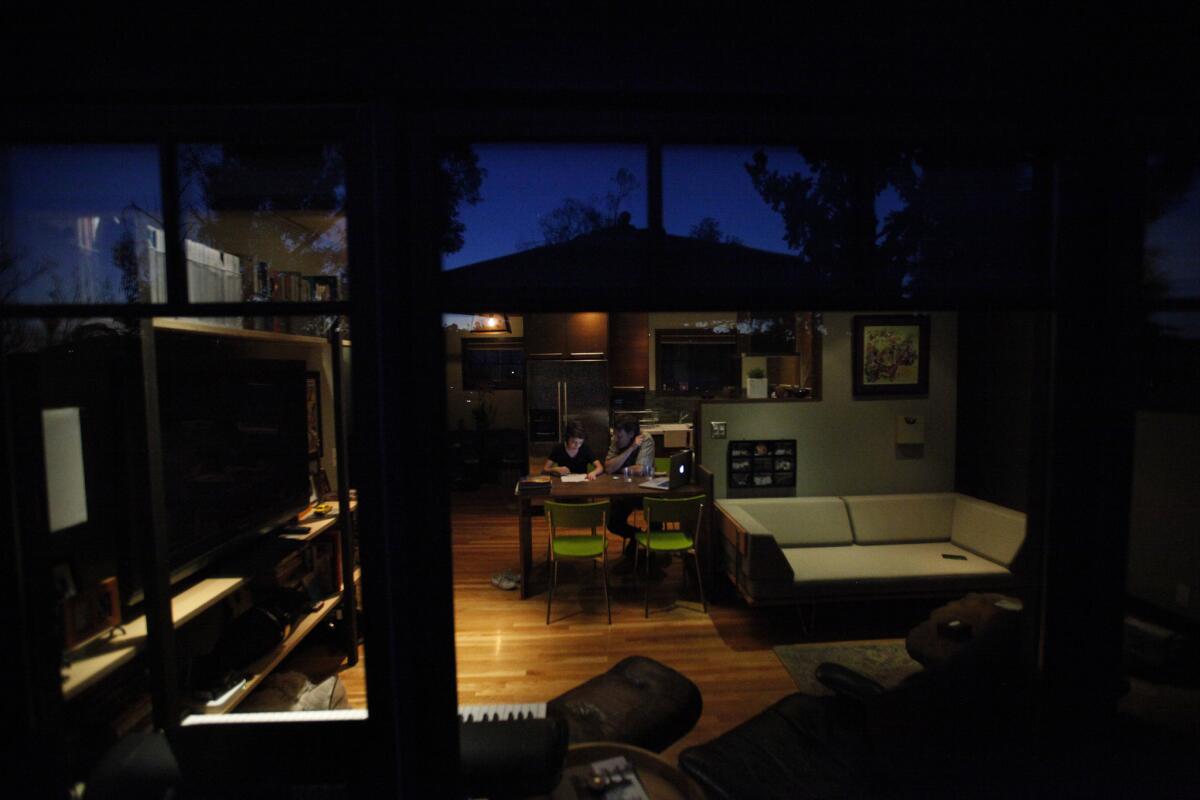
“I really like that it’s this size,” Segal says. “It’s what makes the house so unique. If I added on to the back, it would be like every other house.”
Despite keeping the home’s original tight floor plan, Segal was able to open the interior by moving the rooms to face an outdoor deck blessed with sun-soaked views of Mt. Washington and Montecito Heights. The deck extends the home and serves as another room.
The compact kitchen features Ikea cabinets and earthy green and blue ceramic tiles from New Hampshire that Segal found on Craigslist. He installed a 24-inch Fisher Paykel range that gave him enough space for a dining table separating the kitchen and living areas. Clear white oak flooring throughout adds to the spacious feel.
Segal’s contractor skills are on display in the many creative accents throughout the house. He built a tall, narrow loft for 14-year-old daughter Jay, equipped with a ladder composed of drawers for her things. A modern wall unit in the living room is designed to be both utilitarian and a slim space-saver. Segal also installed striking light fixtures of his own design made of basket-weave ebonized white oak. In the bathroom, a walk-in shower is installed without a door to make the compact space feel more open.
Outside, the exterior siding and colors are reminiscent of New England, where Segal grew up. Segal opted for a dark gray Benjamin Moore color known as Dragon’s Breath and red aluminum-clad windows from Jeld Wen. The Craftsman-style windows are powder coated with a baked paint finish so they never have to be repainted. “Windows in L.A. get hammered,” Segal says. “I don’t install wood windows anymore. The wood fails.” For a decorative touch, he added wood battens to the exterior siding. “It is a fairly simple exterior detail, and it’s cheap.”
Although he finds great appeal in small-space living, Segal admits it requires some forethought. A Modernica Case Study day bed in the living room, for instance, must serve as seating and sleeping for overnight guests. Possessions that would normally go in the garage, such as Halloween decorations and skis, have to be stored under the house. “Before I buy anything, I have to consider if I have room for it,” he says.
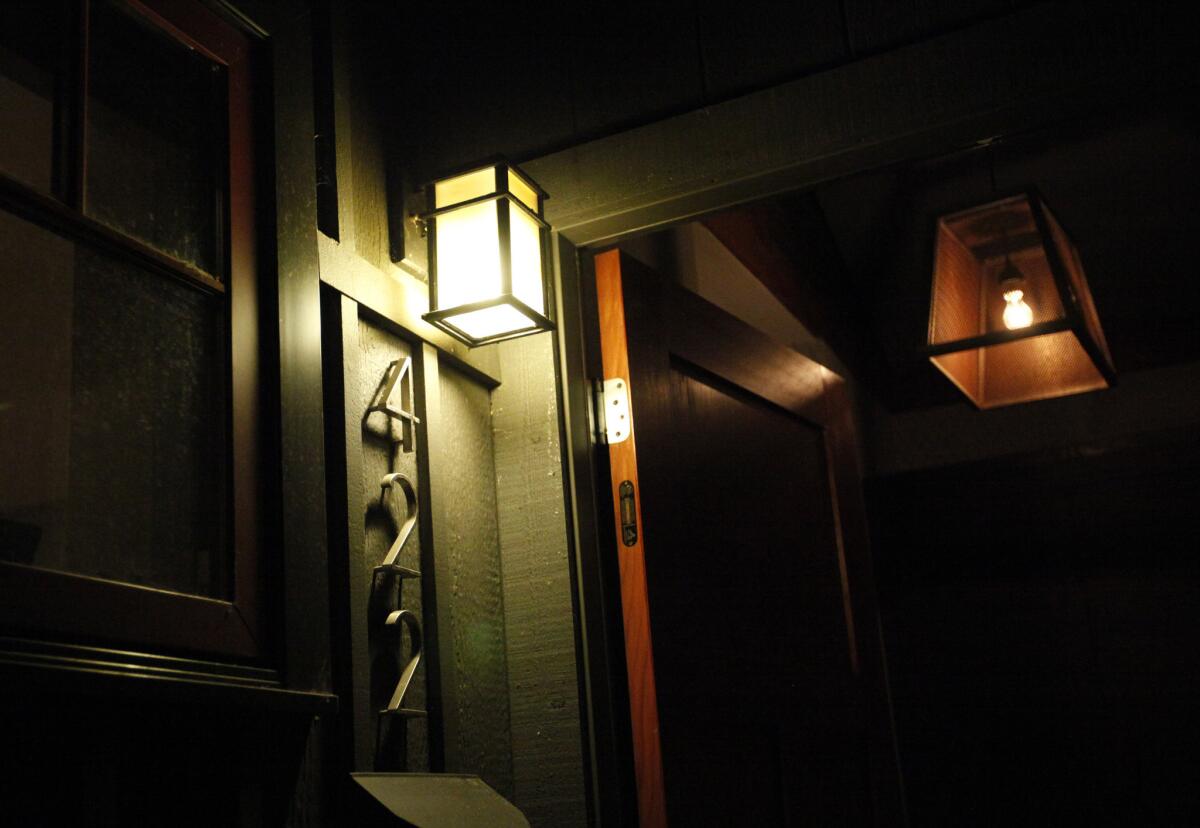
Living small also has many advantages. “You really end up being happier with less things,” he says. His electric bill is never more than $50 a month, and he’s challenged to “think up cool solutions” for modern living.
As a general contractor, Segal has the qualifications to add on to the house. He is considering a bedroom and bathroom addition for Jay, who lives with him part-time.
He recognizes that an addition would add worth to his home. But would the house lose its gem quality as it gains living space?
“It would still be a nice house under 1,000 square feet,” he says. “I just don’t think it would be as special.”
Twitter: lisaboone19
MORE HOME TOURS
L.A. artist bends time and space in restored 1905 home
Solutions to a home-building challenge in the Hollywood Hills
Home of The Times: They found a Fickett house, bought into the neighborhood
