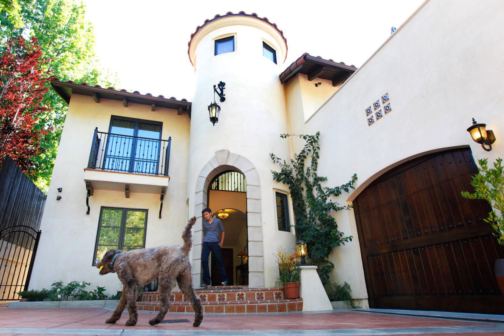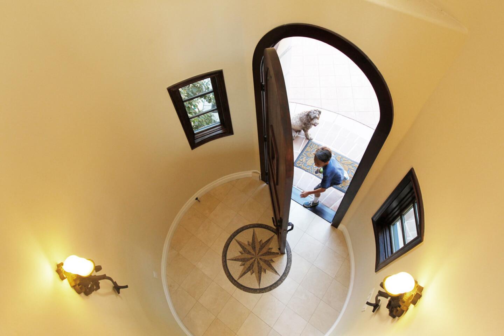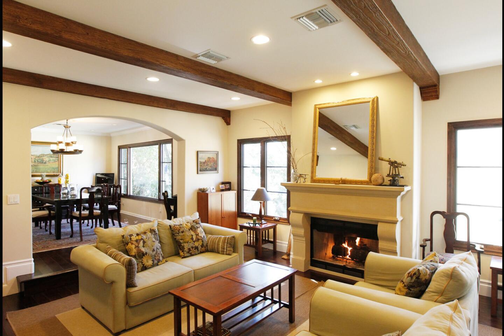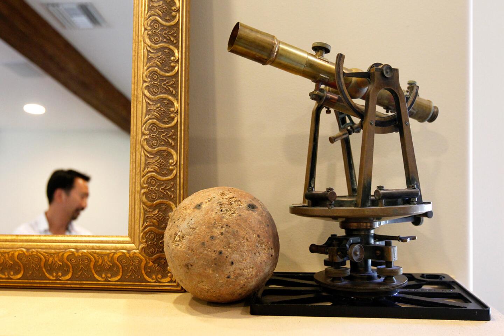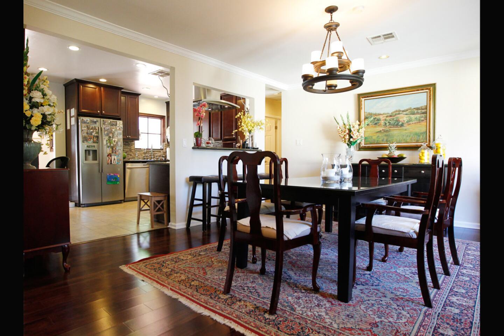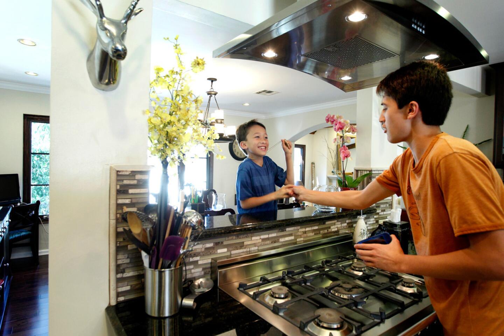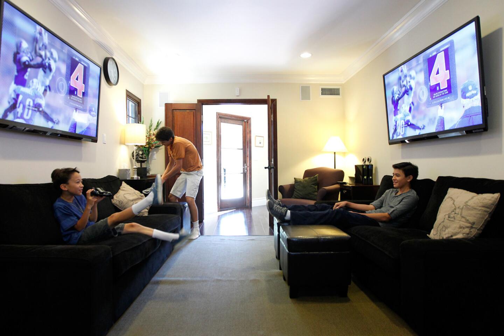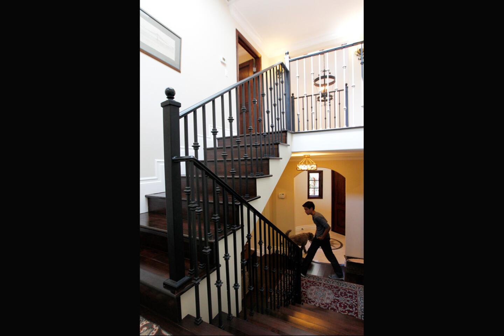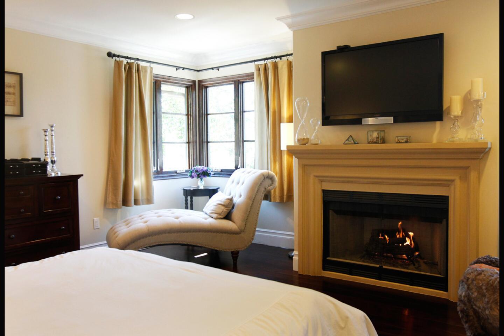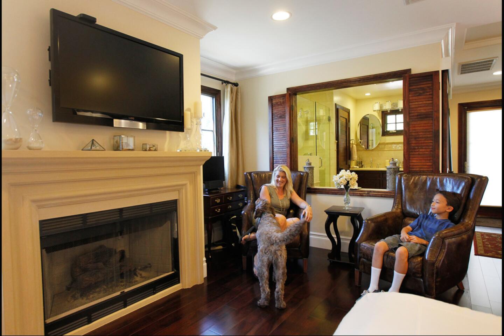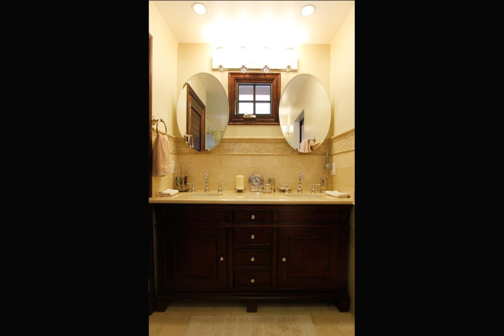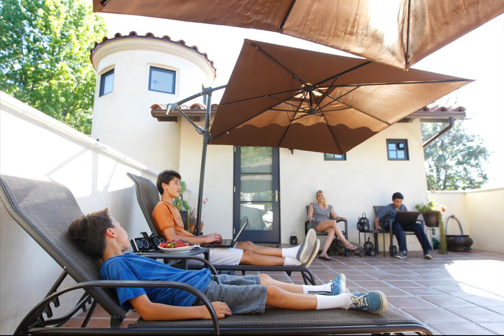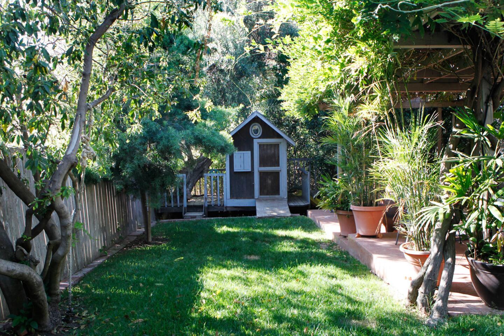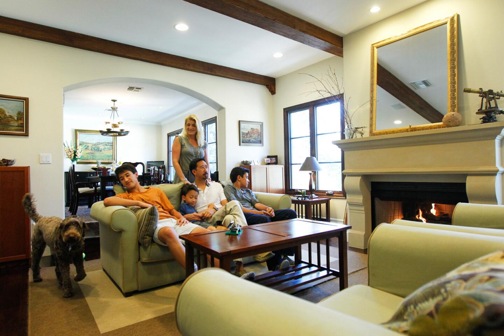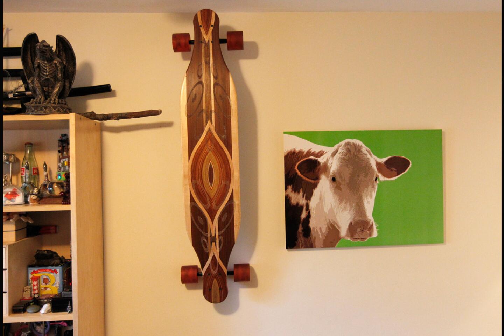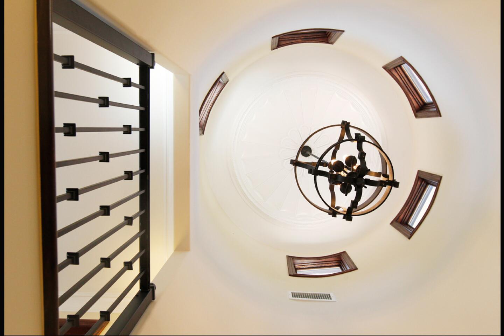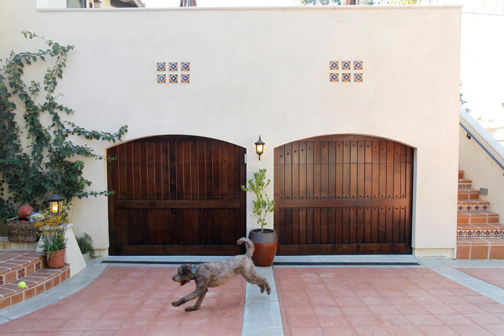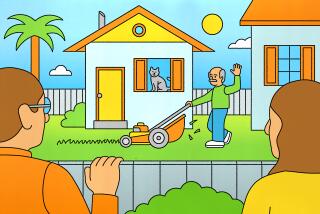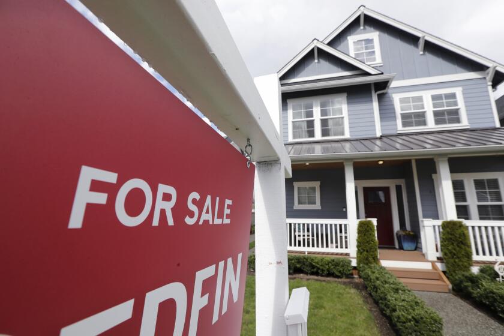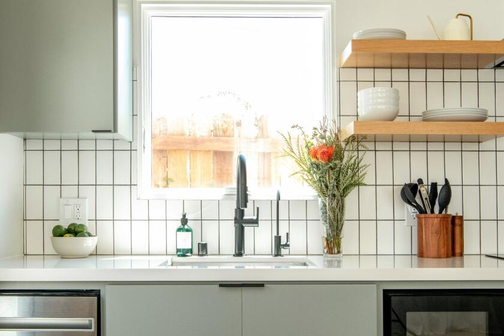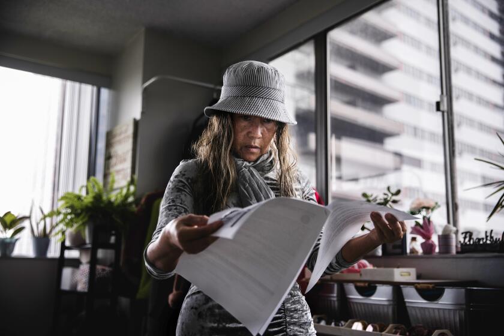From kit house to Spanish Colonial Revival in South Pasadena
Greg and Jerilyn Chun found their ideal home 20 years ago while still engaged. “I know we said we’d wait, but I think I found the one,” Jerilyn recalls telling her soon-to-be husband. Her find was a 918-square-foot, three-bedroom, two-bathroom 1960 kit house in the hills of South Pasadena, just east of the Arroyo Seco. Its size was perfect for the young couple. Best of all, the home was on short sale, making it affordable. After they renovated the house themselves, upgrading the kitchen and pulling up carpet to expose hardwood floors, it was exactly what they needed.
Three children later — Jacob, 16, Harrison, 13, and Marshall, 9 — the couple finally had to make adjustments. “We started the process a long time ago,” Greg says, “but then we had one child, and then another. Life just got away from us.”
The couple earlier had gotten the South Pasadena design review board’s approval for plans they had developed with an architect friend. But with the arrival of another child, they put the project on hold and stopped short of pursuing formal passage. When the couple restarted the process a few years ago, a new design board rejected the plans.
To help them get over the stumbling block, the Chuns looked just outside their front door. John Lesak, principal of Page & Turnbull — a firm known for preserving and updating historic buildings, including San Francisco’s Ferry Building — lived across the street. With his experience in historic architecture and his nine years on South Pasadena’s Cultural Heritage Commission, Lesak helped the couple rethink their original design.
Lesak transformed the Chuns’ anonymous house into a stately five-bedroom, five-bathroom, 2,600-square-foot Spanish Colonial Revival home complete with a tower at the entry. Terra cotta paving, roof tiles, wrought iron and cherry wood floors add a sense of history and luxury to the space.
Past the extra-tall, extra-wide front door, custom made by L.A.-based Real Door Inc., the home soars within the tower, which allows sunlight through small windows at the top. The entry leads to the living room, which has faux wood ceiling beams that fool the eye. “Exposed beams are a part of every Spanish-style home, but adding real beams would have added to the cost,” Greg says. “Though these foam beams weren’t cheap either.”
The living room flows into the dining room and kitchen, the heart of the home. “From here, I can still talk to people no matter where they are,” Jerilyn says. A side entryway opens to the home’s original three bedrooms, two of which belong to Jacob and Harrison. The last is Jerilyn’s office, which is sometimes claimed by one of the family’s frequent guests. Marshall’s room is on the second floor.
The path from the kitchen continues around to a media room featuring two wall-mounted 60-inch television screens and sofas below, facing each other. “We couldn’t all fit in one couch,” Jerilyn says. “This way, we could all look at each other, interact and also watch what we wanted.” The Chuns often enjoy watching TV or movies together. The room is also popular among their children’s friends, who take full advantage of the two gaming consoles hooked up to the televisions.
On the second level is the couple’s master bedroom, whose layout was inspired by a room at Bacara Resort & Spa in Santa Barbara. Now, even a hotel experience pales for the couple in comparison with their room. Greg says, “It’s so nice and comfortable. You really ruin yourself that way.”
Rather than completely enclose a bathroom that would have created a cramped feel in the master suite, the couple opted to place a window opening over the bathtub, similar to what they had seen at Bacara. This allowed views into their tiled, tone-on-tone cream bathroom, while a separate door hides the toilet. Neutral colors throughout the bedroom create a calm, relaxed atmosphere.
The master suite flows out to the home’s roof deck, built on top of the garage, where the family enjoys the gentle breezes that regularly come up from the Arroyo Seco wash. A stairway leads back down to the stamped concrete plaza made to mimic terra cotta tiles. “It’s much easier to maintain,” Greg says. “Drop one thing on terra cotta, and it breaks right away.”
Some of the home’s most impressive features are invisible. Because of the home’s hillside site, the Chuns were required to install a special pump, which can store the water rolling down the hillside and divert it back onto the street instead of overflowing the homes downhill. The foundation and drainage work comprised nearly a third of the renovation cost. The tech-adept Chuns also installed an automated system that controls the home’s lights, water, heat and air-conditioning, which they could manage from their phones.
After a year in construction, the Chuns finally had something suited to their needs: an at-home getaway, luxurious but not ostentatious. “There are always little things you wish you had done differently,” Jerilyn says, “but I still find myself smiling whenever I get a chance to sit down, relax and look at how well it all turned out.”
