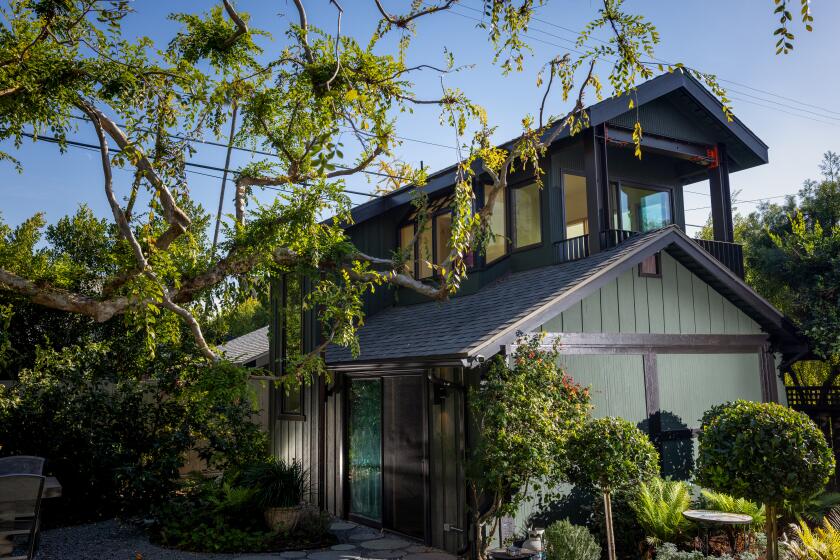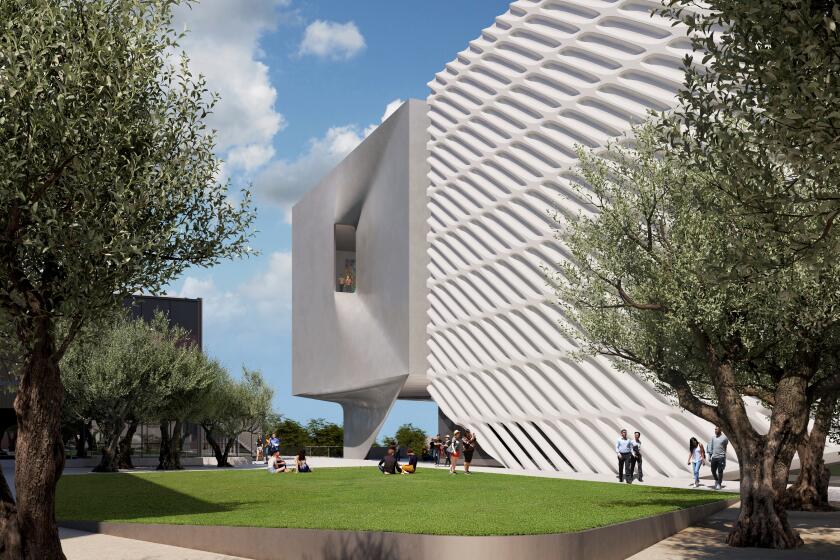Dodge House in West Hollywood: All that’s left is the architect’s genius and a cautionary tale
The Dodge House in West Hollywood was considered one of the most architecturally significant American houses of the 20th century. Designed in 1914 and completed in 1916, the masterwork by architect Irving Gill made a profound break from the traditional pitched-roof, symmetrical house design. Gill had the radical notion to elevate reinforced concrete to the “architectural importance of stone,” but perhaps more important than the house’s form — a horizontal box lacking roof overhangs, surface details or other ornaments — was a revolutionary vision of what a modern Southern California house could, and would, be.
If some wonder why they had not heard of the groundbreaking piece of architecture before, perhaps that’s because the house no longer exists. It was demolished in 1970, cleared to make way for the Kings Country Apartments, now the Courtyards condominium complex on Kings Road, just south of the Gelson’s supermarket on Santa Monica Boulevard.
The graceful arches, the ahead-of-its-time mahogany paneling, the coved walls that prevented dust from collecting in corners, the stunningly beautiful sense of simplicity — they’re are gone. Beyond the vintage photography of Marvin Rand, all that’s left is an appreciation of Gill’s genius and the Dodge House’s cautionary tale.
The four-bedroom, five-bathroom house was built for Walter Luther Dodge, a millionaire who initially made his fortune as the creator of a popular foot bath tablet called Tiz. The remedy, along with the foot tub he invented, spurred knockoffs and a mini-industry. Dodge grew wealthier in the stock market, and after the 1906 earthquake he moved from San Francisco to Los Angeles and chose Gill has his architect.
Gill built Dodge House using what was called a tilt slab method. Concrete walls were constructed on a flat, horizontal table. Openings for windows and doors were configured while the walls were on the table. After the concrete had set, the walls were tilted slowly into vertical position with a four-horsepower engine. Corners and other contact points were bound together with grouting. The method cut cost, helped to standardize construction and reduced the need for traditional wood framing. Gill fully expected concrete to become the “structural common denominator” in modern building, and indeed, the tilt slab method is still widely used in construction today.
Among Gill’s most inventive details for the interior were kitchen cabinets whose bases were set back, so feet did not kick the cabinet fronts. The design also made it easier for cooks to work closer to the countertops.
Gill incorporated housekeeping features: Cabinets were painted with white enamel to simplify cleaning. He called for the hood over the stove to be cement instead of iron, which was difficult to clean. The kitchen sink had a garbage disposal, and each room had an outlet for a central vacuum system. The garage had a built-in car wash.
Upstairs finishes were also practical and modern. Each of the bedrooms had a deck or balcony as well as its own bathroom with a skylight.
The surrounding gardens were integrated into the design — living green counterparts to the pearly gray walls and arches of the house. The landscape was a dynamic extension of the house and Gill’s way of letting nature provide the home’s ornamentation.
The landscape introduced a palette of colors that enhanced views from within the house, and every room on the ground floor had access to the gardens.
For the rose pergolas, Gill topped white plaster columns with redwood. A reflecting pool was a “mirror of the sky”; a wall fountain with bright mosaic tiles and a blue basin provided yet more color. Gill saw the daily shifts of light and shadow as a feature of the property, especially when colors were reflected in the garden or onto the exterior of the house. Perhaps most important, the landscape of Dodge House foreshadowed the Modernist ideal of indoor-outdoor living, which remains the essence of the Southern California dream.
“Gill truly completed the synthesis of a new and significant type of architecture,” said architect Stefanos Polyzoides, principal of the Pasadena firm Moule & Polyzoides and, like Gill, a proponent of design simplicity, new technology and advanced materials as means to the refinement of space.
“Gill mediated between past and present and created uncompromising Modernist exteriors while he maintained classical composition and proportion.”
Architect Kurt Meyer, one of the many advocates who sought to preserve Gill’s masterpiece, recalls that even in the early 1960s, decades after its construction, “the house was so unusual, people could not relate to it. It was forward-looking even then.”
According to a history compiled by legendary architecture writer Esther McCoy in documents now stored with the Library of Congress, Dodge sold his house to T. Morrison McKenna and Anita K. McKenna in 1924 for $125,000. To their objection, the Los Angeles High School District condemned the property in 1939, and with a $69,000 payment to the McKennas, the district took control of the property.
Title eventally was transferred to the junior collect district, and in the 1950s the property was used as “a household services branch of the school system.” But by 1963, the board of education declared it surplus property.
Financier Bart Lytton, a titan in the savings and loan industry, responded to the architecture and bought Dodge House. In 1967 he and Meyer created a plan that preserved the house as part of a real estate development: 48 new town-house style units whose residents would use a restored Dodge House as a common area.
The plan was to make preservation economically feasible, Meyer said, “but construction would have far exceeded the cost of the house, and no one wanted to build on that basis.” As Lytton’s empire crumbled, he lost control of the property to his investment group. Developers saw no way to make money unless Dodge House were replaced with additional units of housing.
Joining a chorus whose voice ultimately was not loud enough to halt change, architect Richard Neutra pleaded at board of education meeting: “The destruction of the house for commercial purposes would not be a passing event; it would become an epic and international scandal.”
More than 40 years later, Dodge House stands as far more than the inspiration behind so much Spanish Colonial Revival architecture in Los Angeles. It was one of the first homes to translate Mediterranean and Mission architecture throughout Southern California, an evolution that continues to shape residential design today.
Prior to its destruction, the Dodge House was an uncompromising model of originality. The house remains a fundamental layer of the city’s architectural topography, the stratum at the core of modernism in Los Angeles, a virtual landmark that lives on in historic description, photographs and recollection.



