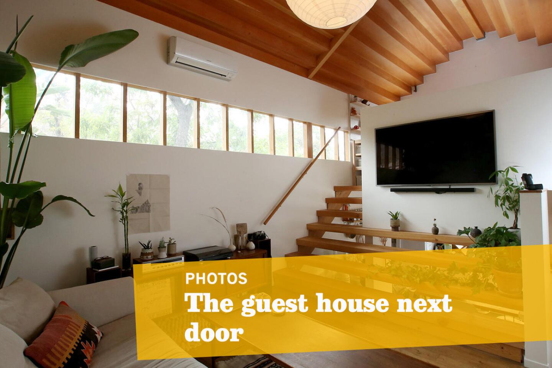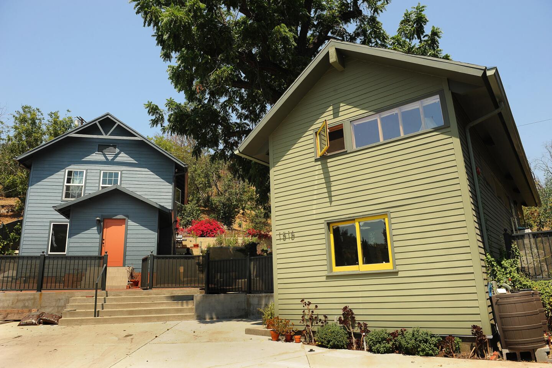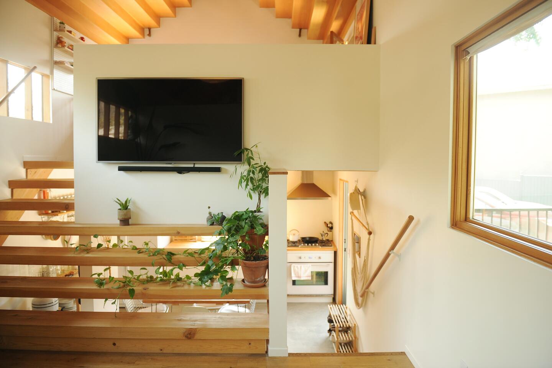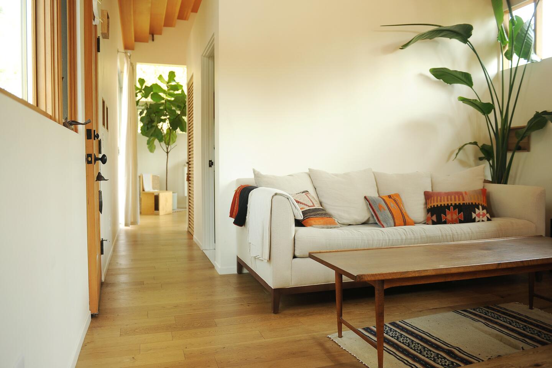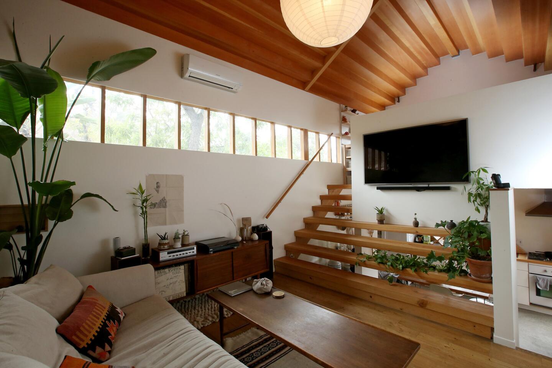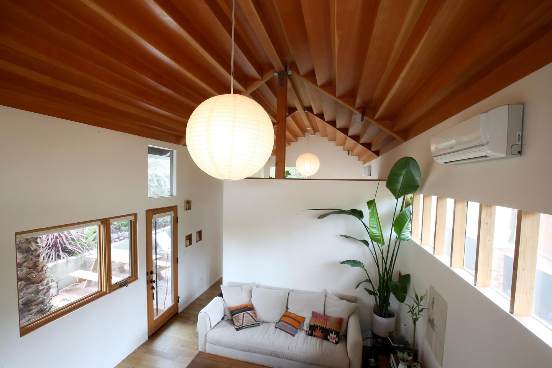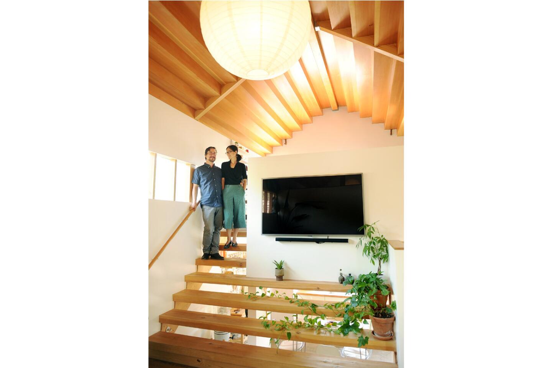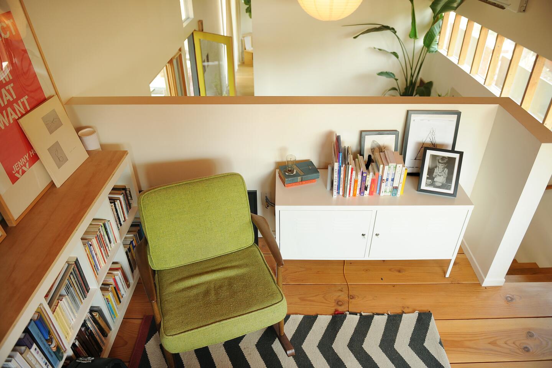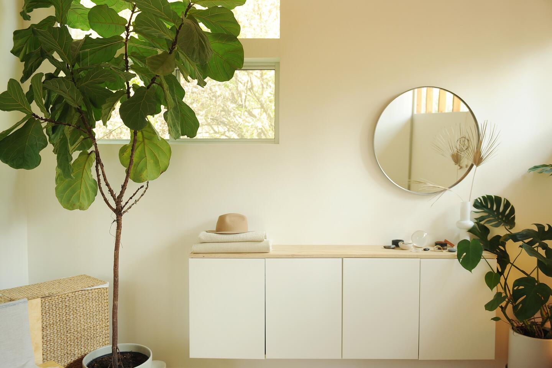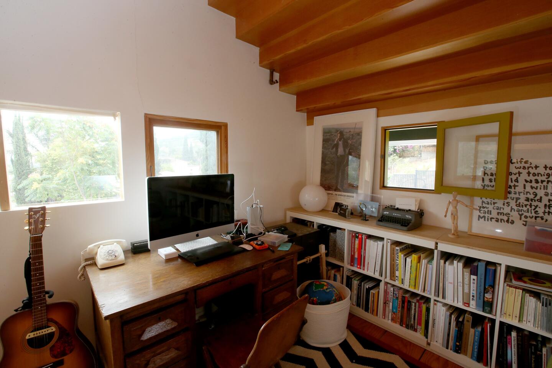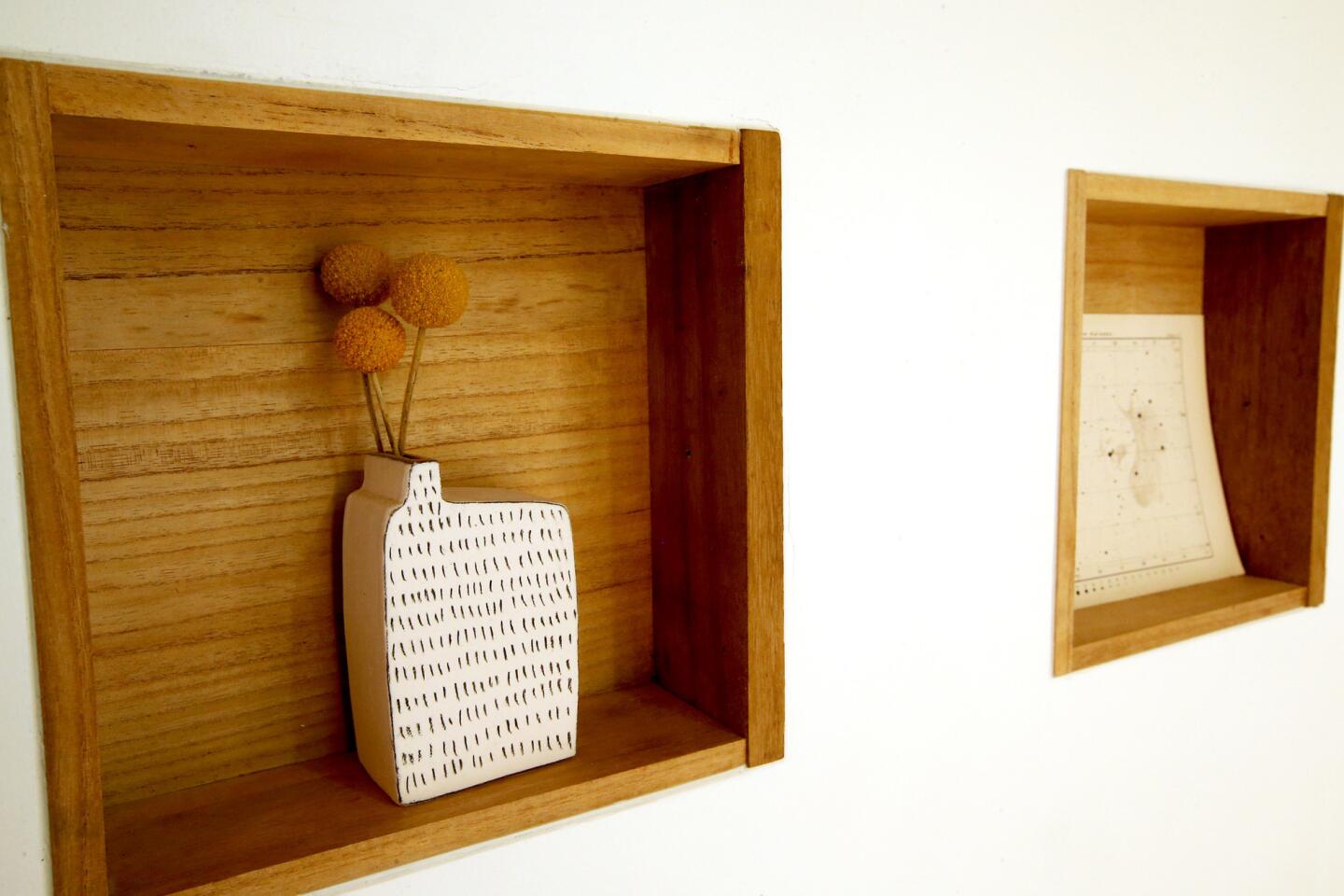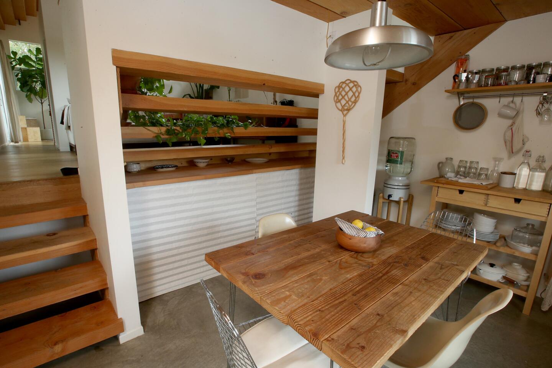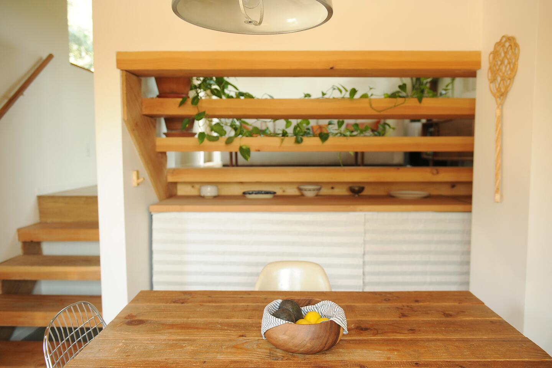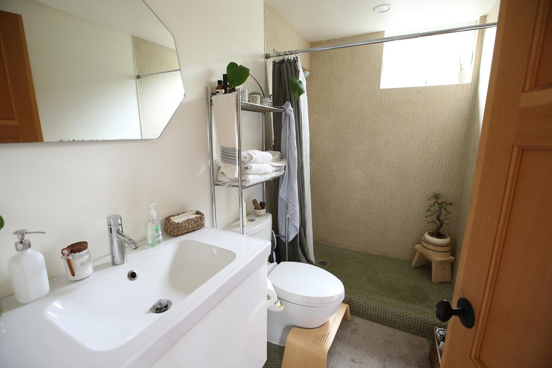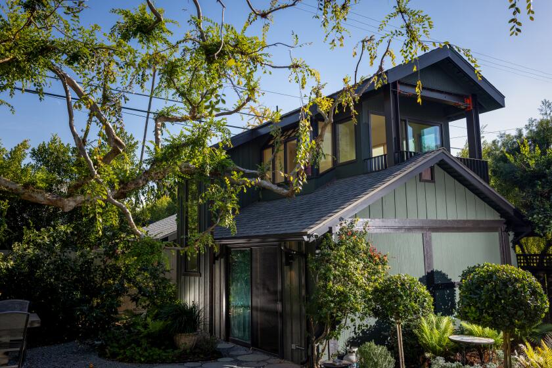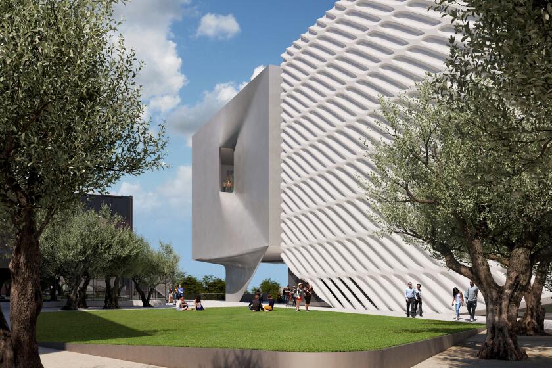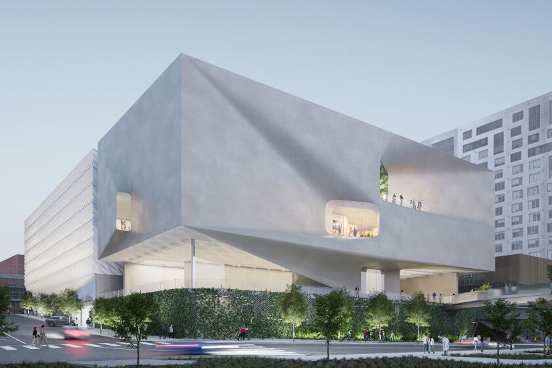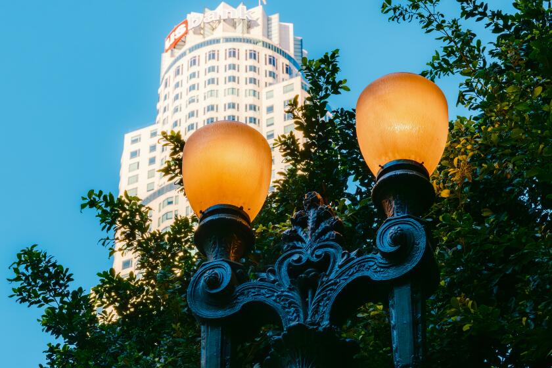This guest cottage feels like a lofty, secluded cabin — right outside DTLA
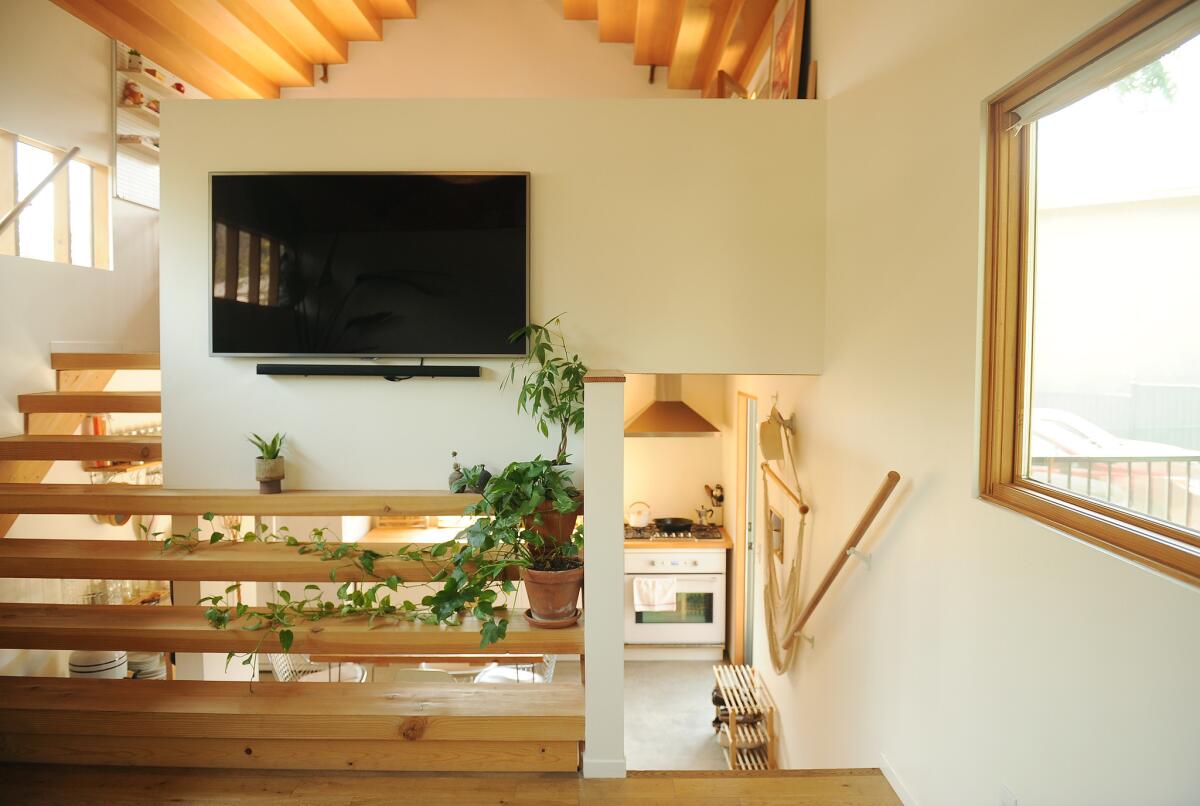
This cottage is just 750-square-feet. But it feels much bigger, thanks to a continuous open slat staircase that goes from the lower kitchen to a second bedroom.
When architects Bo Sundius and Hisako Ichiki decided to build a guest cottage on their property in Elysian Park, they wanted the scale of a loft but the feel of a cabin.
“We knew it would be a small space,” says Ichiki, “but we wanted to make it feel as big as possible while remaining warm.”
The husband-and-wife partners in the architecture firm Bunch Design originally intended to build a small office next to their 100-year-old house near Dodger Stadium. When they looked into permitting, they realized they had the clearance to build a second structure – with its own address – on their triangular property.
One of the biggest challenges was figuring out the best way to position the cottage to ensure a degree of privacy and also preserve a 60-year-old California walnut tree. They settled on a 45-foot long house that helps frame the property lines. “We wanted it to feel like part of the park, so we slid it in behind the tree,” says Sundius.
Clerestory windows throughout the cottage frame a view of Elysian Park.
With a very tight budget, the couple maximized the 750-square-foot space by creating a sense of unfolding rooms. While the living room and master bedroom sit on one floor, the kitchen and a second bedroom are both on separate mezzanine levels. To save money, the couple executed much of the physical labor themselves, including sealing the exposed timber. Windows came from the Taylor Brothers’ “boneyard” of remnants and leftovers.
Lessons learned when renovating their main house in 2010 influenced the design of the guesthouse.
With a mostly open floor plan in the main house and two small children, the couple discovered “we’re too messy to have no walls.”
In the cottage, open slats on a continuous staircase between the multiple levels let in light – but limit visibility into the kitchen. “If you forget to do your dishes it’s not blazingly obvious,” Sundius says and laughs.
The couple’s love of raw materials is evident. “We wanted to embrace a bit of the rough carpentry as part of the design,” says Sundius. This is perhaps most obvious in the design of the ceiling, a dramatic vault of wooden beams clad in Douglas fir, creating the effect of a much larger space. The simple but bold geometry of the soaring ceiling is meant to recall a temple in Japan, where Ichiki was born and raised.
This heritage worked its way unconsciously into other aspects of the cottage’s design, as well.
A slatted closet door in the bedroom was reclaimed from a local Japanese restaurant that had shuttered. Niches built into the walls are kimono boxes salvaged from Ichiki’s grandmother’s house in Japan before it was demolished. The couple doesn’t explicitly reference Japanese design, but it infuses their work in less obvious ways.
“It’s not about Japanese style, but about personal experience – tying it to a place,” explains Ichiki. “We take ordinary things and moments and try to make them special.”
Twitter: @latimeshome
Pinterest: latimeshome
ALSO:
Just 960 square feet: A 1925 bungalow gets remodeled for a growing family
Highland Park cabin is rebuilt better but not bigger
Simon Storey’s Eel’s Nest: Small house, even smaller lot
Small-space living: 16 interiors to inspire
