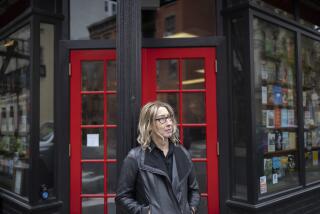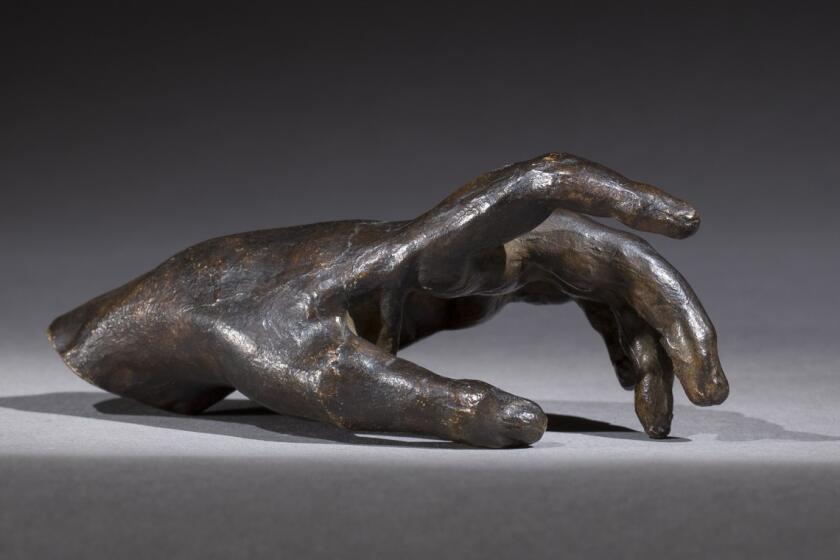Octagon house in Heritage Square has a multidimensional history
Along the Arroyo Seco Parkway from downtown Los Angeles to Pasadena is a collection of 19th century buildings saved from L.A.’s busy wrecking ball. At Heritage Square, which isn’t a square, you’ll find a house that isn’t a rectangle. It’s an octagon, built for a family in Pasadena.
Long before Pete Seeger sang, “Little boxes on the hillside, little boxes made of ticky tacky,” lamenting the eerie sameness of postwar development, architects and social progressives bemoaned that our houses looked alike. Americans were supposed to be innovators, and yet our homes drifted toward conformity, with designs that didn’t have much to do with how we lived. One such worrier was phrenologist, architect-tinkerer and proto-environmentalist Orson Squire Fowler.
Fowler owned 130 acres north of New York City along the Hudson River, a mecca for home innovation. While building a house there in 1844, he mused about his fellow citizens. Many had no houses, and those who did lived in ones that were too big and too expensive for the average guy to build. Fowler posed a question we’re still trying to answer: If every bird, lizard and insect can have a home, why can’t every American?
Fowler wasn’t happy as he watched his square-ish house go up. It was too big and sprawling, with rooms tacked on as construction proceeded. He stopped building, looked around for a dynamic design, and found it in nature. Like Frank Gehry, who studied the scales on a fish, Fowler was inspired by an egg and a grain of sand. They were spherical, with a minimal exterior footprint and maximum interior space.
In 1844, building a sphere was not technologically possible, but the next best shape, an octagon, was. Fowler reasoned that square corners created useless space but that a form with many angles, pierced with windows, provided just what’s needed, letting in healthy light.
To build an eight-sided house, Fowler devised a system of wood forms filled with a mixture of gravel and lime -- 50 years before San Diego architect Irving Gill pioneered a similar approach. These fireproof, concrete walls could be fitted into position around a central stair topped with a rooftop cupola that provided air circulation in the winter and ventilation in the summer.
Fowler believed, as we are learning, that “utility and beauty” need to be inseparable. In addition to his eight-sided plan, he pushed for indoor plumbing, flush toilets, central heating, gas lighting, insulation and cisterns for filtered rainwater.
Fowler followed his own advice and built his family’s 70-foot-high, 100-foot-wide, three-story mega-octagon, visible for miles. Though he published his ideas in books with detailed diagrams, Fowler was only moderately successful in solving America’s housing needs. By the end of the century, slightly more than 1,000 octagons were up, exotic additions to American cities and countrysides.
In 1868, lumberman and landholder Gilbert Longfellow built one in Maine. When his family began to die, possibly from tuberculosis, he moved west, joining a migration seeking a healthy climate away from cities.
In 1893, on 10 acres along Pasadena’s San Pasqual Street near where Caltech sits today, Longfellow built his second octagon house, with three stories to accommodate three surviving daughters and a son. By farming oranges, Longfellow cashed in on the local citrus bonanza. He, and then his children, raised their families on three square meals in their eight-sided house.
In 1917, when L.A. sprawl reached San Pasqual Street, the Longfellow family moved its octagon a mile north to Allen Avenue. In 1973, the Cultural Heritage Foundation of Southern California, which runs the Heritage Square Museum, struck a deal with Walter Hastings, Longfellow’s grandson who lived in the house. The foundation would save his home from threatened demolition if he donated the octagon. When Hastings moved out in 1986, the organization relocated the Longfellow place to the Arroyo Seco.
Today, the octagon is safe, with its first-floor porch restored to celebrate the Cultural Heritage Foundation’s 40th anniversary. This is the good news, but this wouldn’t be Lost L.A. if there weren’t more.
At the time of the final move, Pasadena Heritage argued that the Longfellow house should remain in the city of its origin. But the horse was already out of the octagon; Longfellow’s house should never have been moved in the first place from the original location on San Pasqual.
A good house isn’t a weed that opportunistically grows on an available lot. It accommodates and enhances its chosen site. The design of the Longfellow house was well-suited to a garden lot with a mountain view. It’s not ideal for a parkway riverbed.
That said, the octagon is better off protected at Heritage Square while we become a heritage city with historic sites and buildings preserved together.
Watters is author of “Houses of Los Angeles” and co-author of the forthcoming “Dream House: The White House as an American Home.” To read his past columns, go to latimes.com/lostla.
More to Read
The biggest entertainment stories
Get our big stories about Hollywood, film, television, music, arts, culture and more right in your inbox as soon as they publish.
You may occasionally receive promotional content from the Los Angeles Times.






