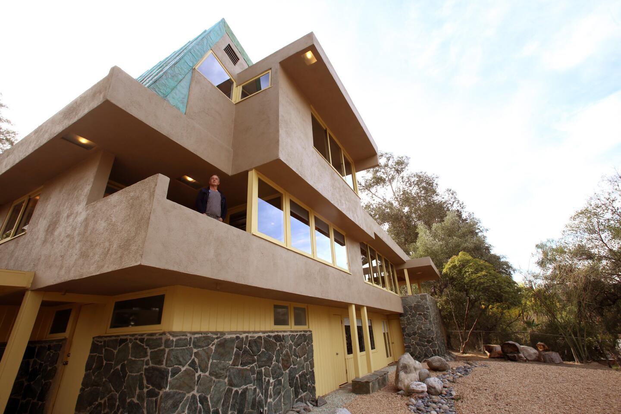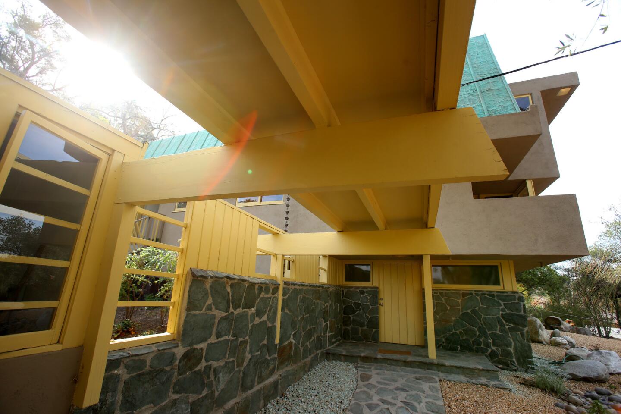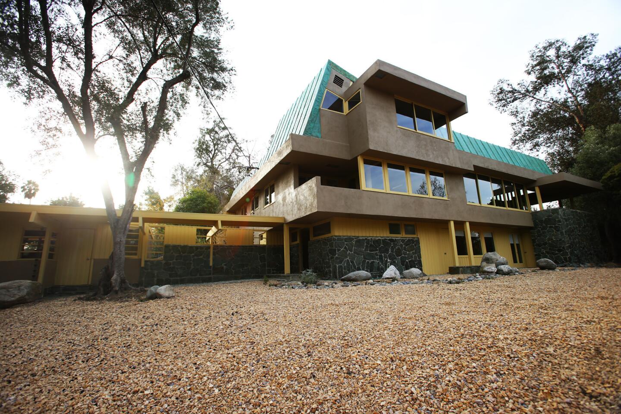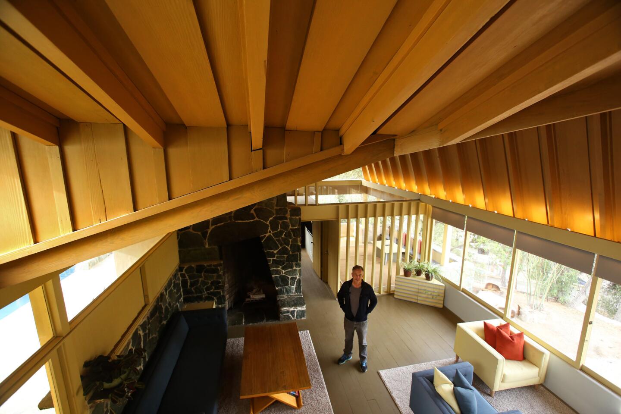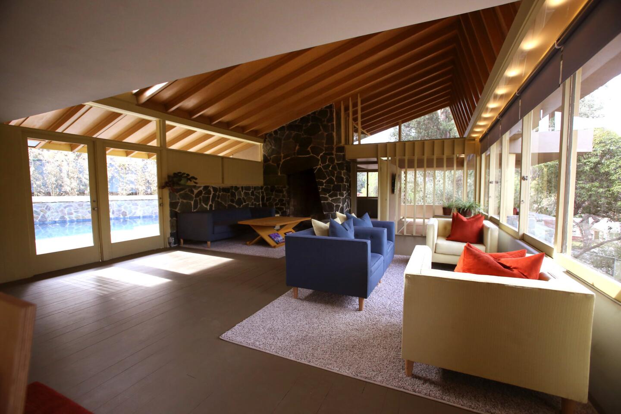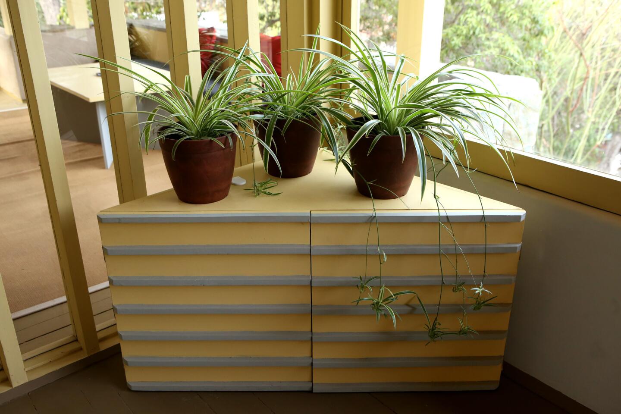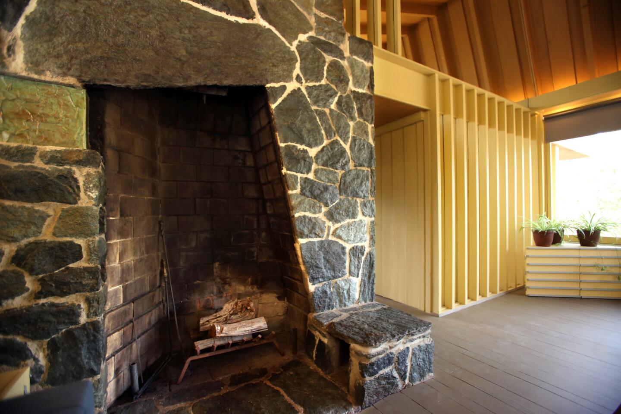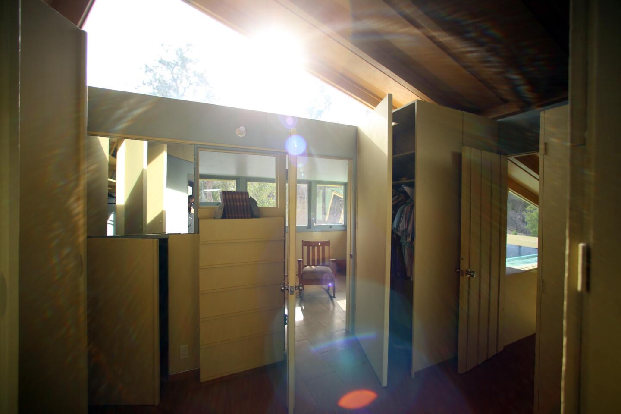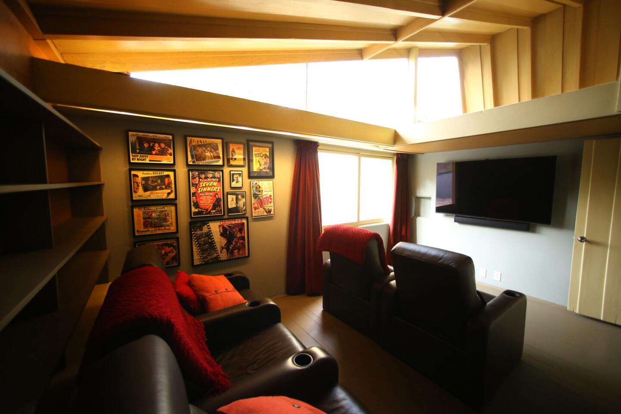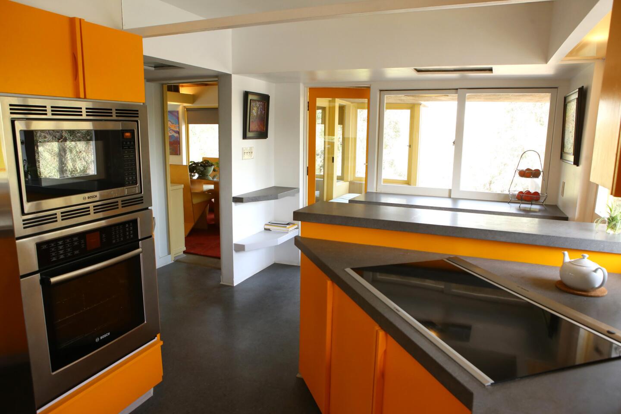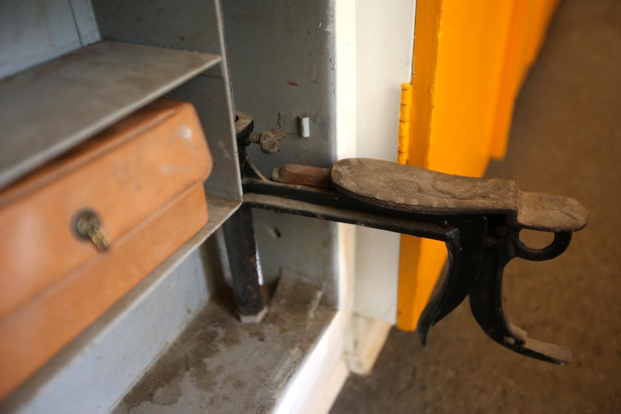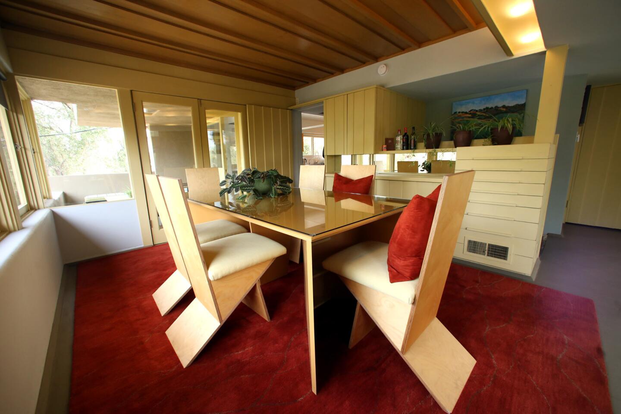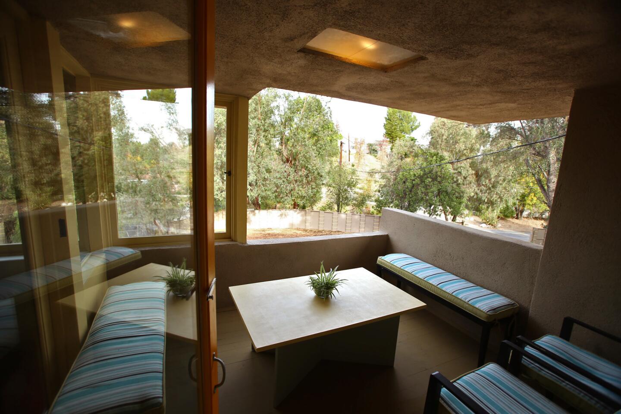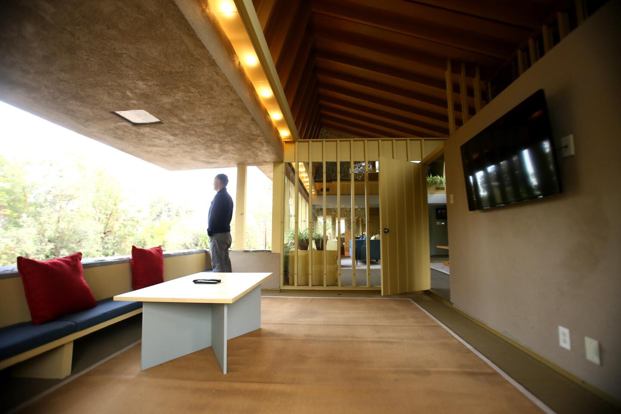This copper-topped Schindler house was a wreck. See how it’s been restored and eco-upgraded
As Frank Gamwell walks through his 1939 Woodland Hills home, pointing out the undulating reflection of pool water traveling up the steeply pitched ceiling, the leaf-like wrinkles of the extraordinary copper sheath roofing, the various visual tricks and touches that make this house not just a place to live but a space to experience, his pleasure is written all over his face.
“This house is ridiculously like a treasure hunt,” he says with a smile. “There are shadows and reflections that constantly create different images, different shapes and effects. You’re constantly saying, ‘Wow, look at that.’”
If a person can be in love with a house, it’s not far off to say Gamwell is deeply infatuated with this one. The fact his home is the work of renowned architect Rudolph Schindler — and at 3,746 square feet likely the largest project the Austrian-born Modernist ever designed — makes the effort that Gamwell undertook to restore what was an acknowledged wreck to its current fine condition all the sweeter.
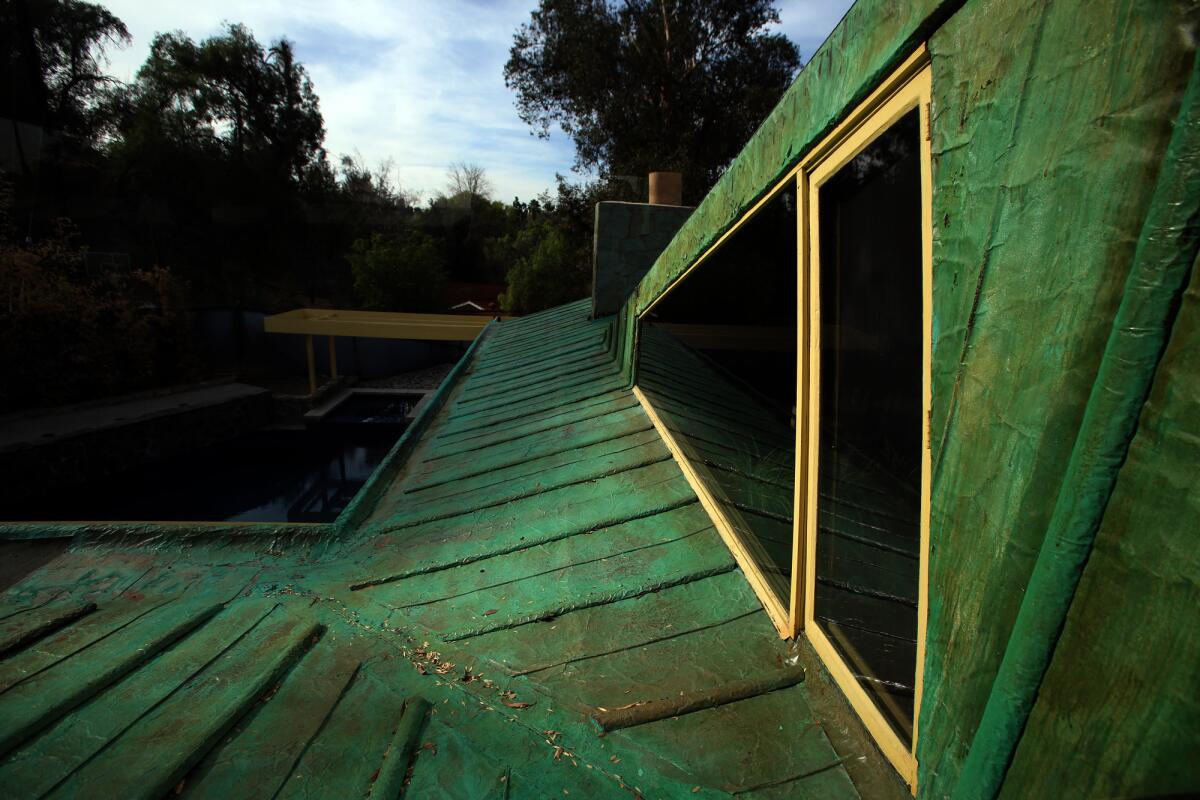
The copper roof is literally the crowning achievement of the Van Dekker House in Woodland Hills. Frank Gamwell paid $700,000 for the house, then put in an additional $350,000 to replace its copper roof and every other sagging feature of the historic home.
Schindler built this project for Albert Van Dekker, a stage and screen actor perhaps best known for 1969’s “The Wild Bunch.” It slid into dilapidation with later owners. Gamwell, who runs large commercial construction projects and is an LEED-certified professional, purchased the property in 2013 for $700,000, then dropped an additional $500,000 to bring it back, adding a swimming pool, new roofing and green technology such as solar panels, a gray-water system, LED lighting and a rooftop solar water heater that provides all the hot water in the house.
“I’m a historic-type person,” he says, “and I tried to keep as much as I could” of the original materials. Luckily, what needed replacing most, he says, was “infrastructure. The parts a person can see are pretty much original.”
The four-bedroom (originally seven), four-bath house sits on a wooded hillock in a dusky area of Woodland Hills that was farmland when Schindler took on the commission. A master of siting, he positioned the three-story structure with its broad windows to a view of the hills.
See the most-read in Life & Style this hour >>
His material choices were simple — wood, local stone, glass. “He was less concerned with materials than with crafting and defining space,” says Anthony Carfello, deputy director of the MAK Center, an art and architecture think tank housed in the landmark 1922 Schindler House in West Hollywood.
Schindler’s manipulations can be unsettling at first. His doorways — at 6 feet, 8 inches — and interior halls are notoriously low but open to often soaring spaces, such as the living room, Gamwell’s favorite spot. Its 15-foot-high wood-clad ceiling features a dramatic 70-degree pitch, an angle echoed by the flared shape of the stone fireplace and trapezoidal windows above. “My shoulders suddenly get a bit taller in here,” he says.
And then there is the masterful play of the windows. Set in a bank that runs the length of the facade, some are fixed, some operable, some are not windows at all but cutouts in exterior patios that bookend the public space. The juxtaposition blurs the line between interior and exterior space, a Modernist hallmark especially effective here.
“When you are inside, the visuals are directing your eyes outside,” Carfello explains. “You are never kept from nature — at the very least, never kept from light.”
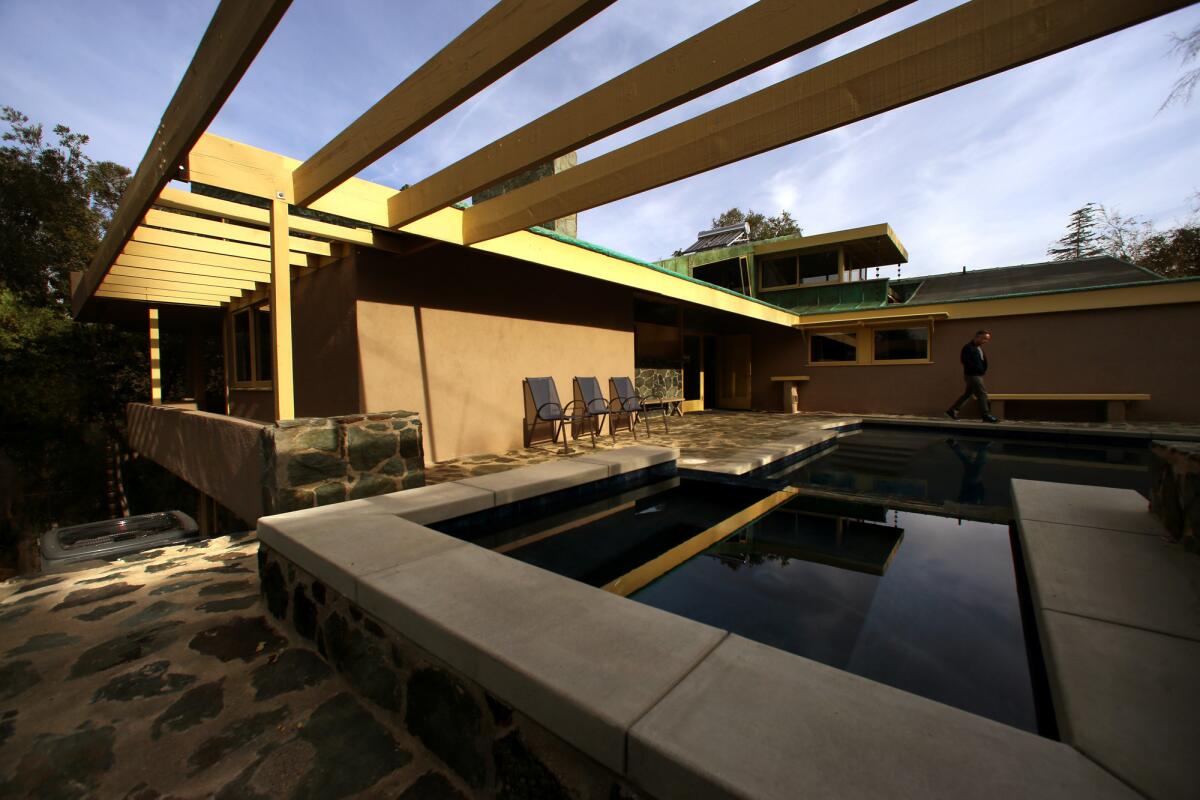
The design of the new pool was created with archetect Rudolph Schindler in mind. It anchors the backyard.
Gamwell points out some fascinating oddities, such as the 10 closets in the 150-square-foot dressing area, an open loft in the maid’s room reachable by ladder with a door that leads onto the roof, a small window in the third floor master bedroom that allowed Mrs. Van Dekker, while lying in her bed, to peer across the stairwell through a transom into the children’s bedroom on the floor below.
According to Carfello, Schindler “had a deep philosophy of experimentation with each job.” That exploration led to the house’s signature design element, the broad roof’s textured copper “skin” — “like a giant leaf draped over the house,” Gamwell says. It is the only one Schindler ever made, and Gamwell, in need of a new insulated roof, carefully had the thin copper sheath reproduced and resettled.
And that couldn’t make Carfello and other Schindler devotes happier. “We are totally pleased,” he says. “We’ve definitely seen houses where we’re, ‘Oh no, this is kind of ruined.’ This is one of these rare projects where someone takes it on with the intensity of a PhD thesis and takes the house on its terms.”
“I’ve tried to outthink Schindler from a construction standpoint, trying to see how to make something better,” Gamwell says wryly. “Then I found you can’t do this because of that, and we come all the way back round to the Schindler design. Every time I try to outsmart him, he’s outsmarted me.”
ALSO:
Side-by-side Schindlers: Small houses by iconic L.A. architect
This futuristic SoCal house is shaped like a pie and made entirely out of concrete
Home of The Times: They found a Fickett house, bought into the neighborhood
Sign up for The Wild
We’ll help you find the best places to hike, bike and run, as well as the perfect silent spots for meditation and yoga.
You may occasionally receive promotional content from the Los Angeles Times.
