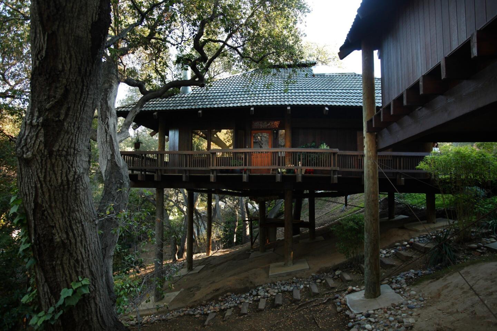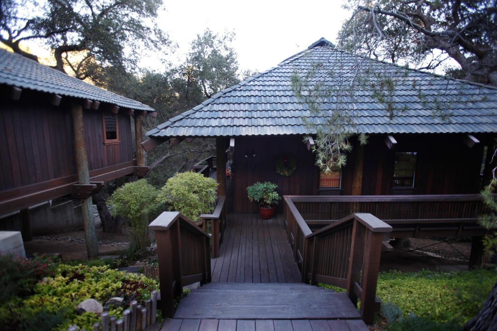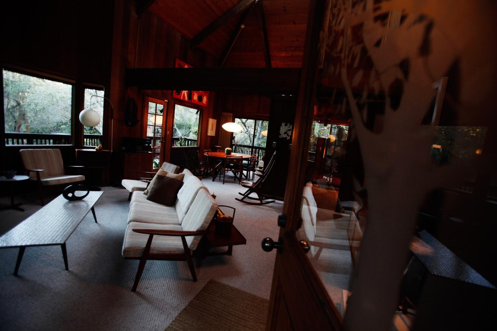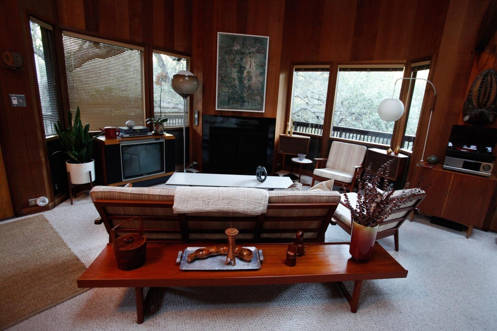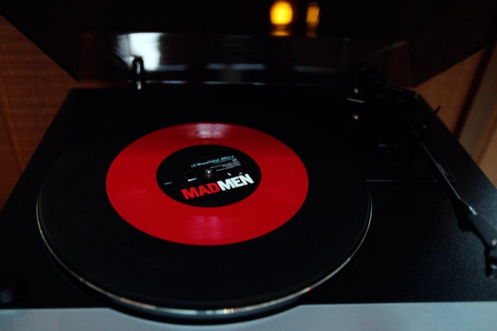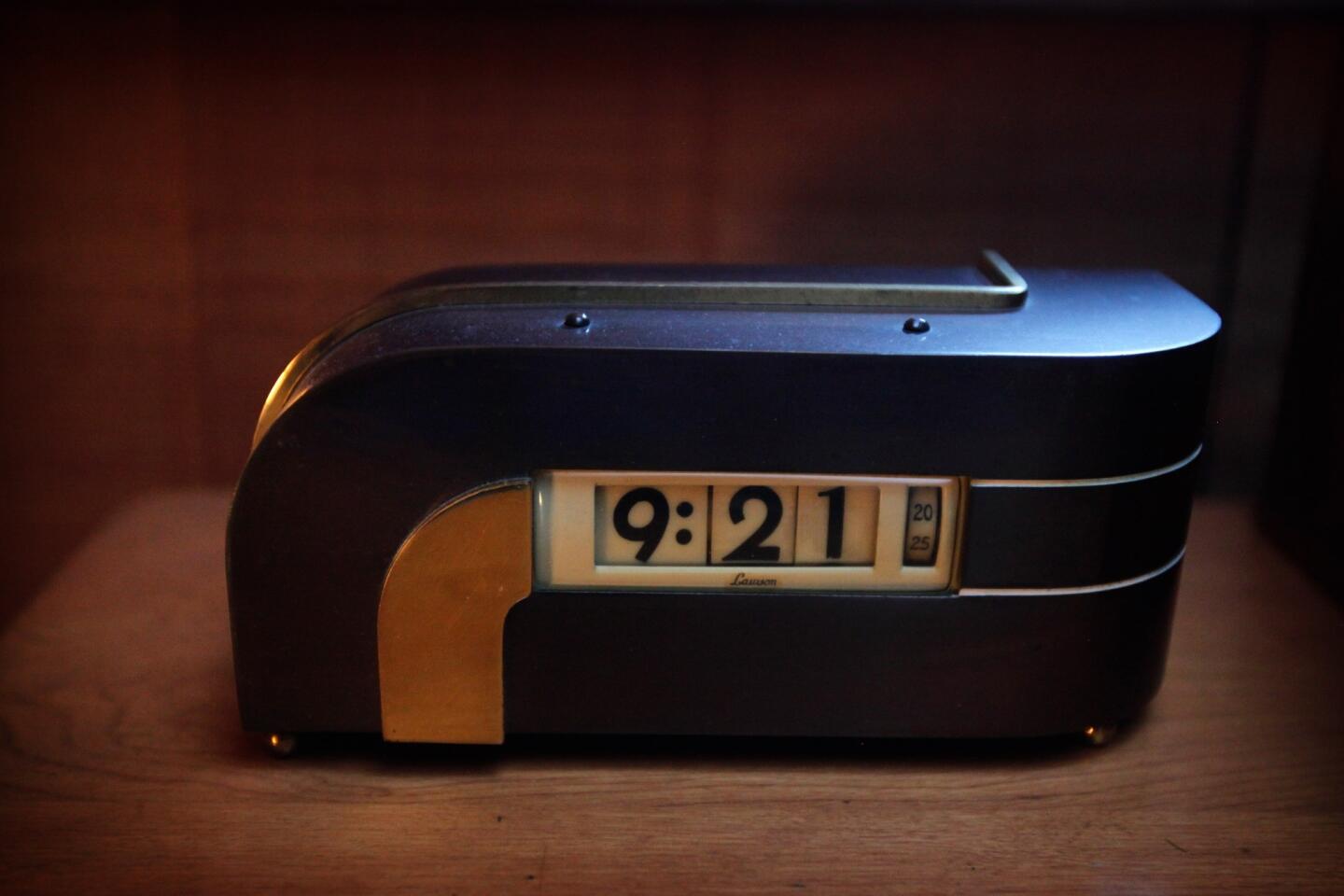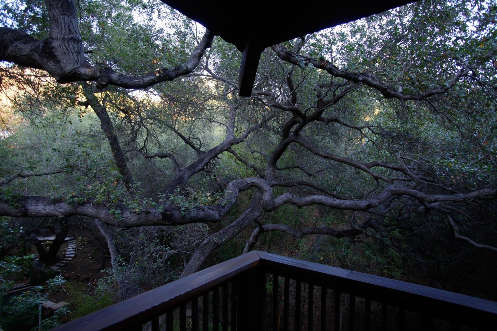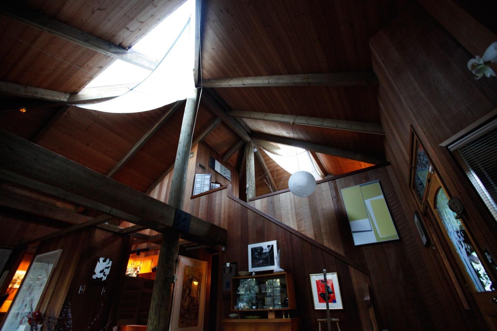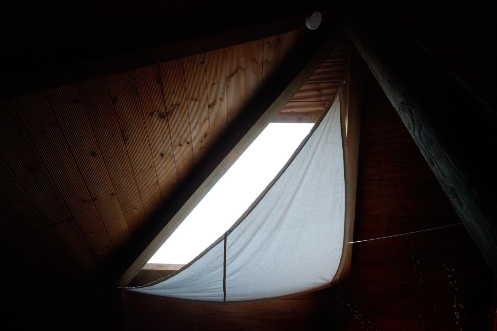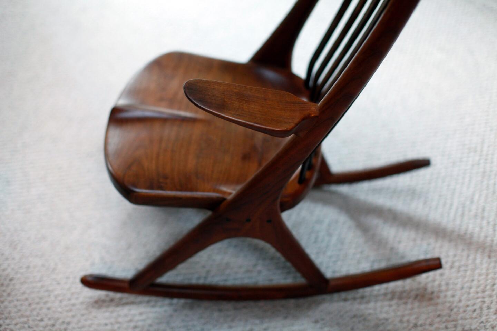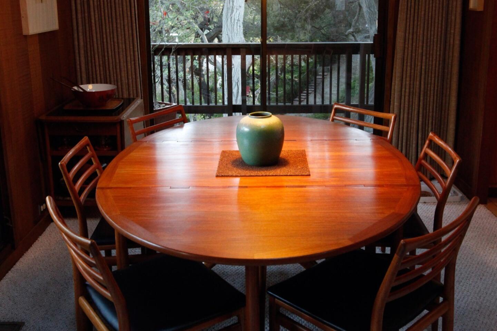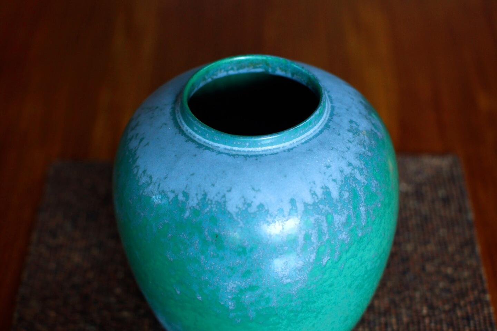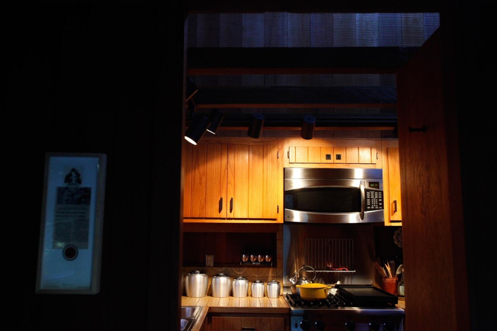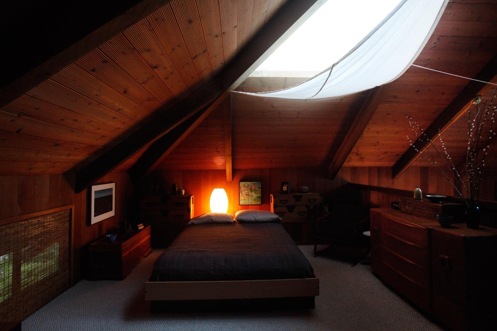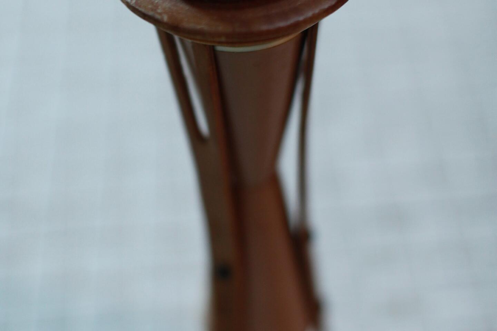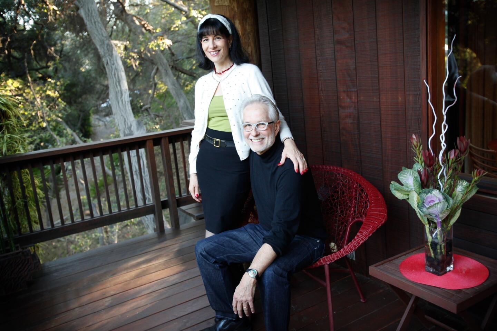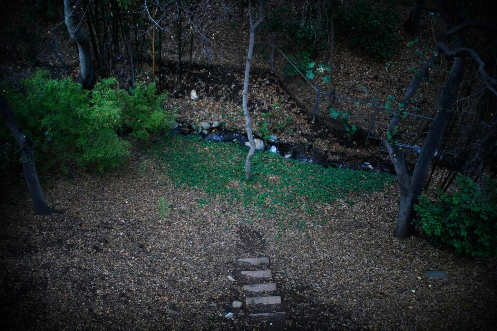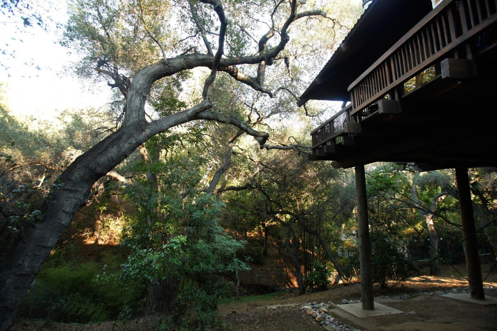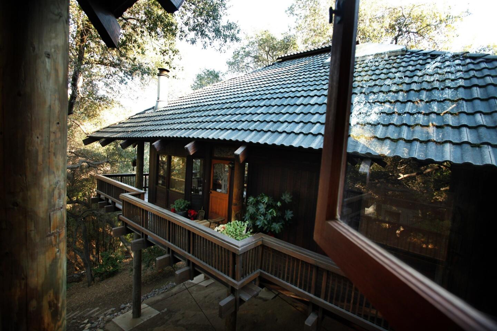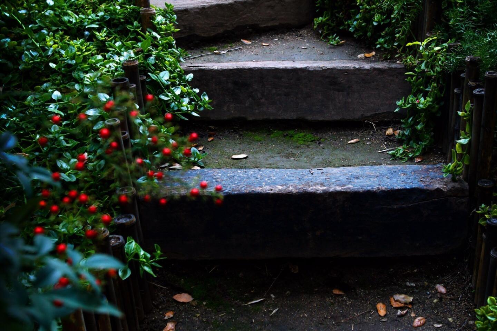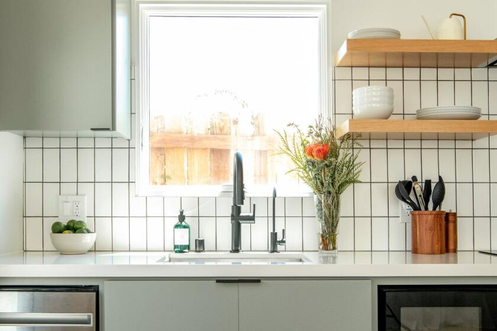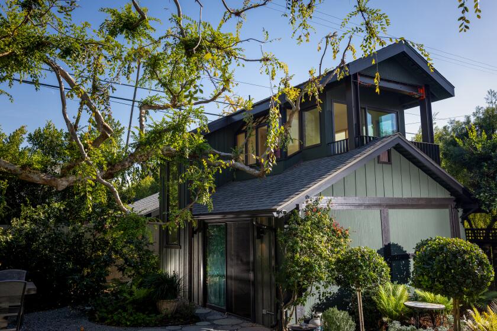Ponderosa Modern: Glendale kit house floats on 10 pine poles
Dennis and Annie Reed’s house, set among tall oak trees in a part of Glendale called Chevy Chase Canyon, floats almost 35 feet above a running stream. But what’s most noteworthy about the 1,500-square-foot residence isn’t what flows below but what rises above: The structure is supported by 10 ponderosa pine poles, a kit of parts based on a Japanese building technique from the 16th century.
At a time when interest in contemporary prefab and kit housing continues to grow, the Reeds’ 1979 home stands as an intriguing precursor. Each ponderosa pole, 12 to 14 inches in diameter, sits in concrete footings bolted to wood beams, leaving the house free of load-bearing walls. A wooden entry bridge leads from the street to the house, but otherwise the structure stands with little other connection to the ground. It is a modern yet rustic treehouse for adults — one with a 20-foot-high ceiling in the central living area.
During high winds, the poles evoke a ship’s masts as the house gently shifts and creaks. That was a startling adjustment for the Reeds.
PHOTOS: Glendale kit house hovers in the trees
“It felt like being on a ship, but without the rocking,” said Dennis Reed, who recently retired as the dean of arts at Los Angeles Valley College. “When we first moved in, we were awakened at night by what sounded like footsteps in the house.”
Annie, an associate dean at the same school, suspected that when she and her husband bought the house in 2003, the previous owners had good reason to leave. “I was beginning to think the house was haunted,” she said.
Now, when winter winds blow, the sounds “are second nature to us,” Dennis said.
In an L.A. at Home article and photo gallery published in October, Los Angeles Modern Auctions owner Peter Loughrey noted a growing popularity for elements of 1970s design that celebrate a natural, rustic, Big Sur-in-spirit beauty — a look very much in play in the Reeds’ house.
Designer-builder Gordon Steen began constructing these kinds of pole houses in Hawaii in 1973. The Glendale house, the first one Steen built in the continental U.S., was completed six years later for a client, but for reasons unknown, the client never moved in. Steen was the home’s first resident.
It served as a model, open to the public, and it led to the construction of five other pole houses in Southern California. Steen’s interest in the architecture of 16th century Japanese country houses started when he was stationed with the U.S. Air Force in Japan. Steen studied architecture at USC but was neither a licensed architect nor a structural engineer, yet his pole houses accomplished the twin feats of a peaceful, calming aesthetic and structural integrity in earthquakes. Finished with specially treated spruce, redwood, mahogany, oak and cedar, the house is also well protected against fire and termites.
Steen expected pole houses to compete with traditional residential architecture, and he founded a company, Kokoro Country Houses, named for the Japanese term for “heart” or “spirit.” Though the pole houses never achieved mass popularity, Steen did go on to build dozens of them across the U.S. and overseas until his death in 2004.
The concept lives on as other companies, from Hillsboro, Ore., to Queensland, Australia, construct pole houses. Haiku Houses in Franklin, Tenn., builds in Steen’s original style, and Steen’s original pole supplier, Timberwork in Portland, Ore., is still open for business.
Dennis Reed jokingly calls the style Japanese Cabin Modern and remains happy with his decision to buy, even when winter winds kick up. “The warmth of the wood is so rich that I have not tired of it.”
We welcome story suggestions at home@latimes.com. For easy way to follow the L.A. scene, bookmark L.A. at Home and join us on Facebook, Twitter and Pinterest.
