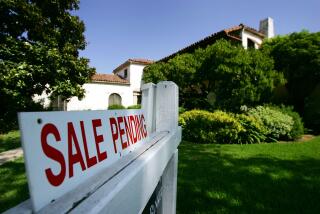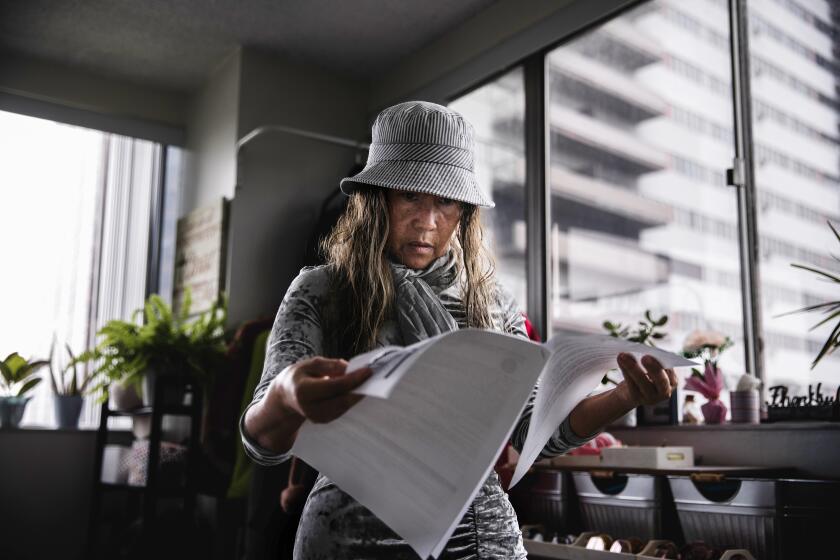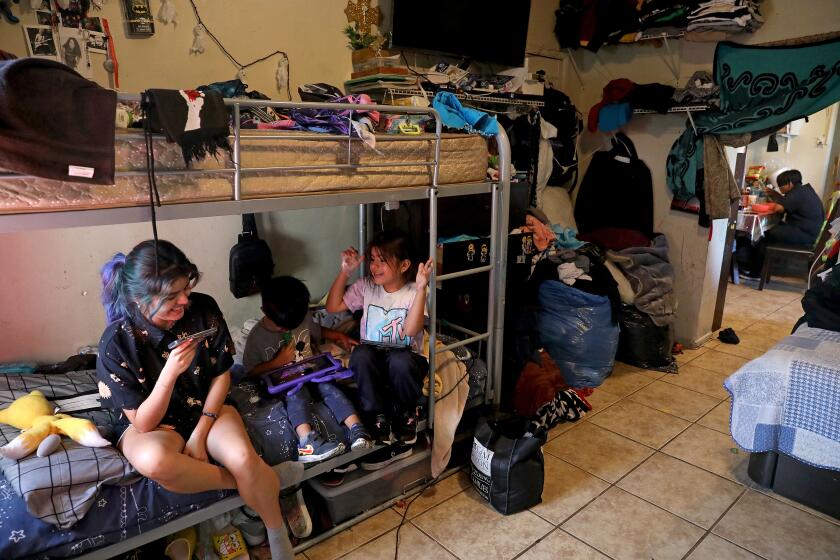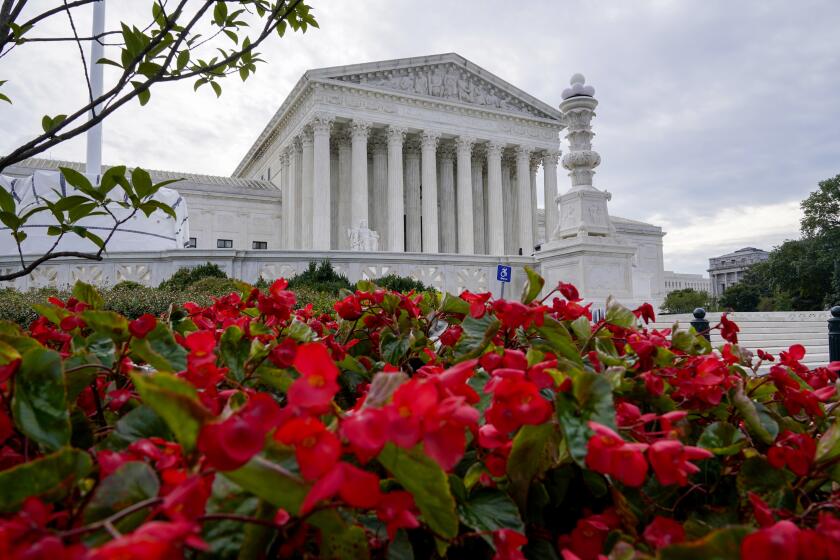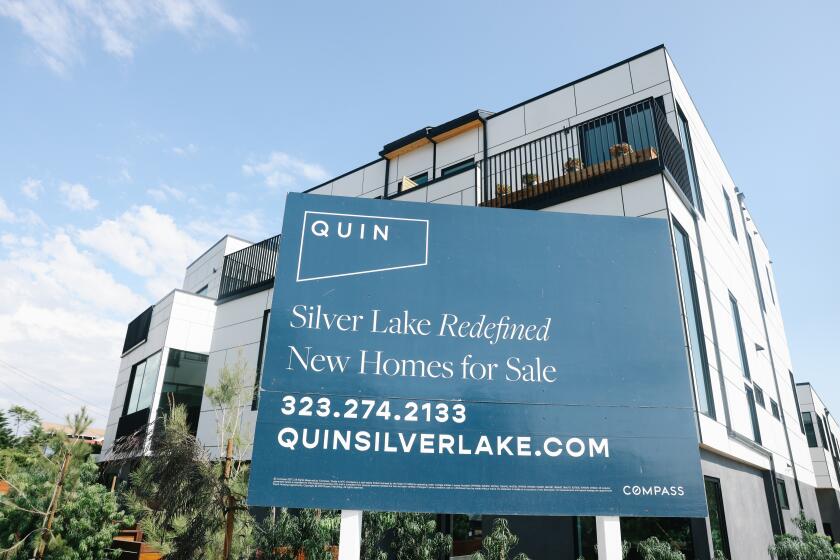A house with commanding presence
This 9,200-square-foot Beverly Hills Mediterranean, built in 1987, is imposing even by Beverly Hills standards.
Sitting on a triangular corner lot, it is sheathed in prefabricated limestone the color of Santa Monica sand. A pitched roof of green Italian slate stands in vivid contrast to the golden-hued limestone.
In front, a semicircular motor court leads to glass double doors with ornamental wood and iron carvings. Above the doorway, a fanlight window directs natural light into the towering entry with marble floors. The space features a curving marble staircase and a large round crystal chandelier hanging from a recess in the second-story ceiling. Decorative plaster walls have arched niches and carved moldings.
Built to accommodate large gatherings, the home features a spacious living room-den area connected by an opening flanked with tall pillars. The living room is illuminated by twin crystal chandeliers, and the den has recessed lighting, a feature found throughout most of the house. Both rooms have marble tile floors, floor-to-ceiling windows and fireplaces with carved plaster mantels and marble bases. A U-shaped bar of whitewashed oak with black stone counters is framed by leaded-glass windows and occupies a niche along the western wall of the den.
The kitchen also is equipped for entertaining, with three double Jenn-Air ovens, a six-burner gas range and a built-in grill. The cabinetry is made from the same whitewashed and lacquered oak found in the living room. Counters are made of variegated granite. Off the kitchen, a hexagonal breakfast room looks out on the backyard.
Upstairs, a long hallway lined with windows continues past three bedroom suites to a media room. The master bedroom is the only room in the house with vaulted ceilings, and it features a sitting area, fireplace, two walk-in closets and access to a deck. There are two sinks in the master bathroom, as well as an oversized marble-tile shower and a sunken tub with a marble base.
The backyard is dominated by a large stone deck and features a flower garden, a limestone fountain inlaid with blue and green tiles and a curving pool. A waterfall splashes into the pool. A spa has been concealed within the rocks to one side of the waterfall. Privacy is ensured by a wall of trees, shrubs and vines that forms a natural barrier along the southern side of the property.
To submit a candidate for Home of the Week, send high-resolution color photos with caption and credit information on a CD and a detailed description of the house to Lauren Beale, Business, Los Angeles Times, 202 W. 1st St., L.A., CA 90012. Questions may be sent to homeoftheweek@
latimes.com.
