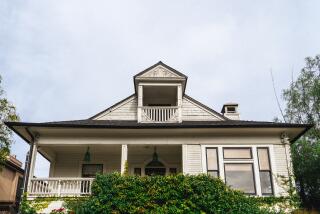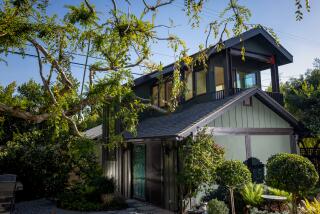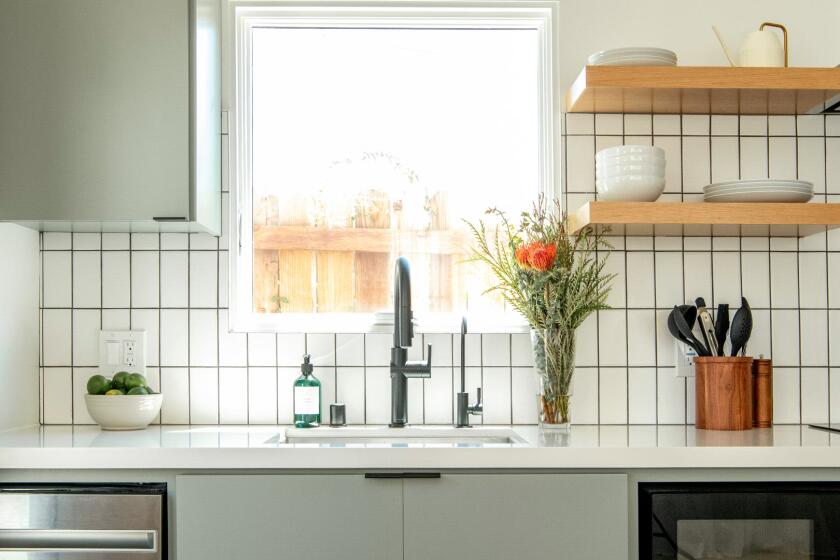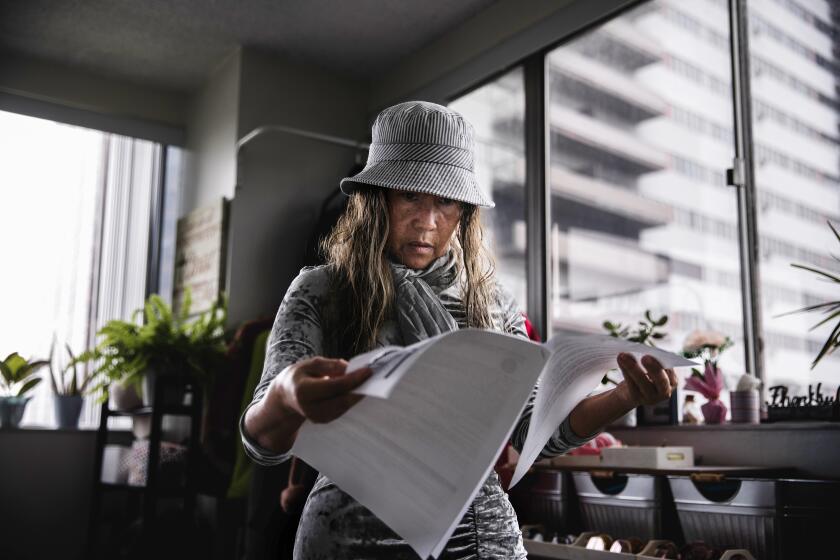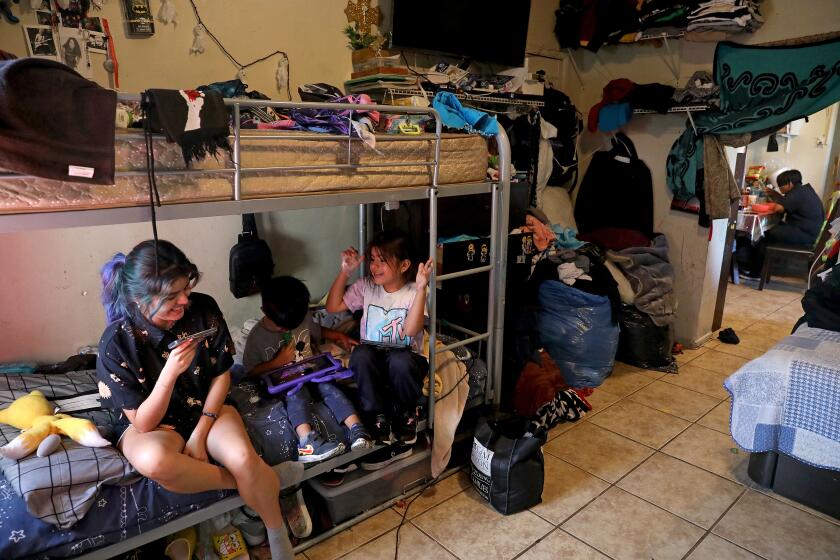My Favorite Room: Alan Nathan takes the party to his 3rd-floor lounge
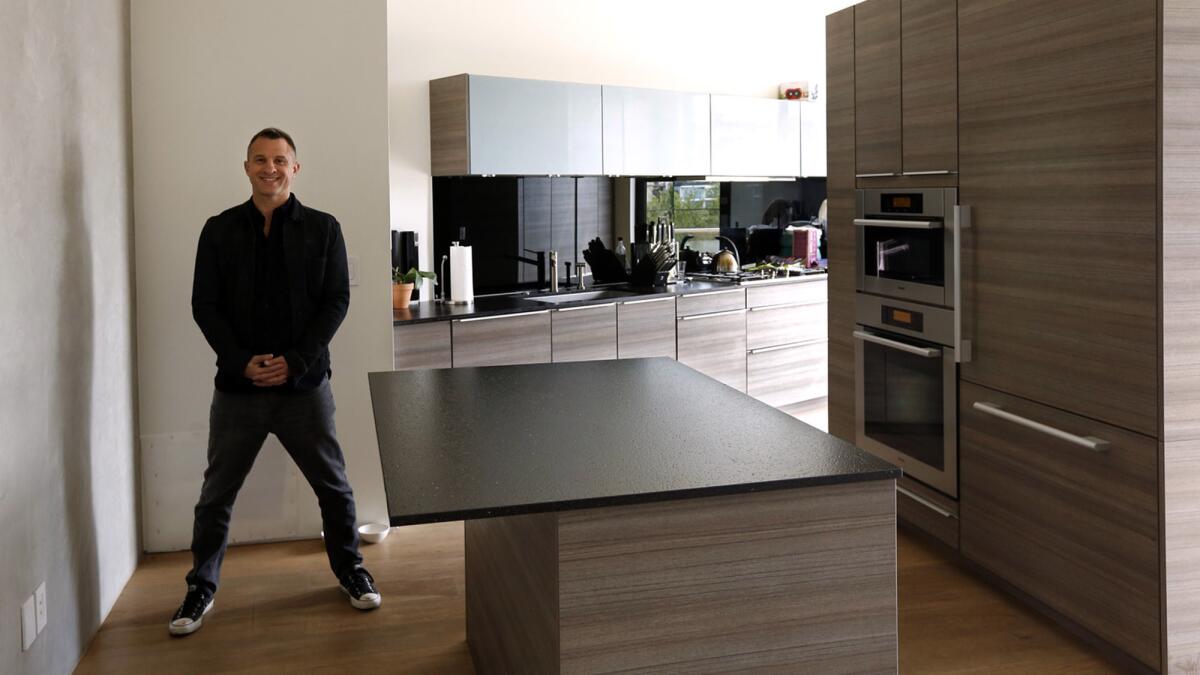
Nathan’s West Hollywood home has a lounge area that has a kitchen, dining room, living room and an outdoor patio.
Alan Nathan has designed some of the city’s trendiest eateries, so it’s no surprise he had a strong say in how his Hollywood Hills home was decorated.
“I love Los Angeles, and I will probably live here for the rest of my life,” said the native of Johannesburg, South Africa.
The 46-year-old most recently developed the hippie-homey Estrella in West Hollywood and the expanding Sweetfin Poke brand.
See more of our top stories on Facebook »
Nathan — whose earlier projects Nacional, Tengu, Paladar and the Ivar — looks at his work as filling L.A.’s culinary gaps.
“We like to create added value in what, in a sense, it doesn’t have,” he said.
Tell us a bit about your home.
The house is on the north side of Hollywood Boulevard in the Hollywood Hills with vivid views of the beach and Century City on a clear day. I live alone, but I always find myself with long stay-mates and family.
What is your favorite room in the home and why?
On the third floor there’s a room that encompasses a kitchen, dining room, living room and an outdoor patio. [It features] baby-blue lacquer against wood elements, from floor to cabinetry, with accents of black stone.
That doesn’t sound like a room; it sounds like another residence.
It’s very proportional, except for the outside balcony that stretches the entire space. [It’s] mostly a lounge transitioning into dining and kitchen.
The kitchen has an island to allow everyone to be a part of the evening treats of cooking and drinking. If there’s not enough space to all cook, some can prep, and drink around the island and outside by the barbecue.
How involved were you with its design?
I was very involved with selection of material, textures and layout of space but was influenced greatly by the architect Tag Front, who designed Nacional, Paladar and Ivar for me back in the early 2000s.
Is there a special piece of art in the room that speaks to you?
James Georgopoloulos’ “Guns of Cinema.” He basically takes a picture [of a gun used in a movie] that he draws and adds an acrylic.
What do you use this room for?
More entertaining, gathering of friends and family. But I am a bit claustrophobic, so I do find myself in the lounge, chilling and reading a great Jeffrey Archer book, since the space is so vast and open.
What were some of the design inspirations for this room and the rest of the house?
Inspiration at the time was ultramodern, with an industrial base and a lot of accents of natural elements. The entire base of the foundation is all cement; we used natural elements to warm it up.
