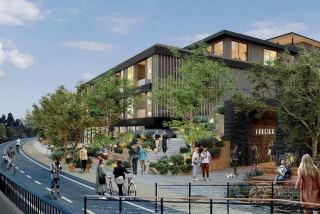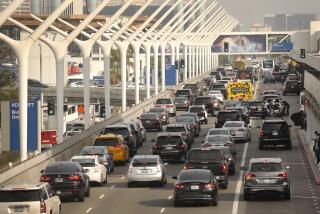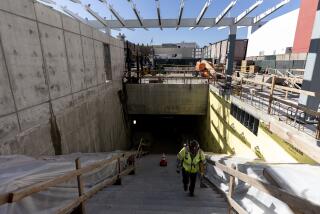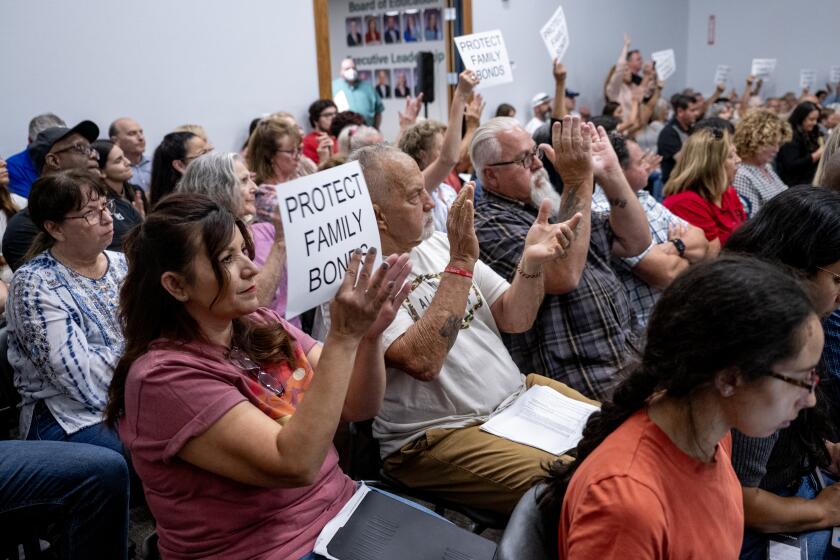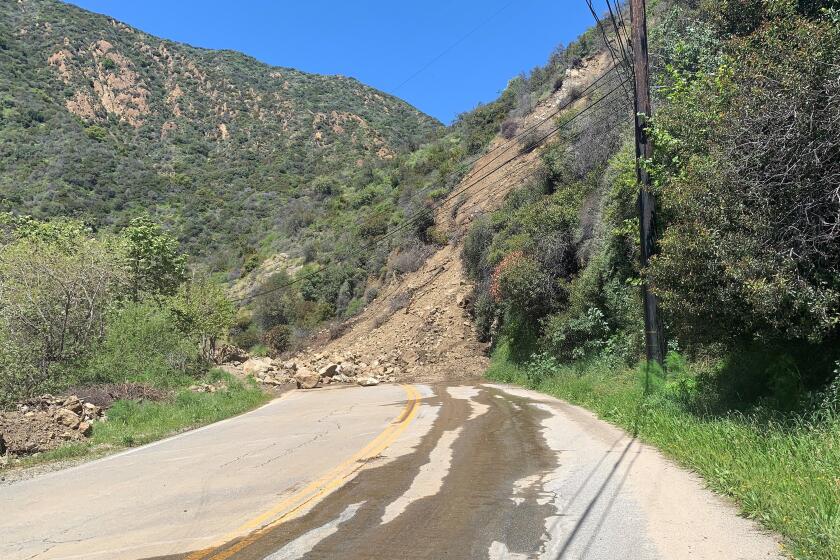Metro unveils bold proposal to modernize downtown’s Union Station
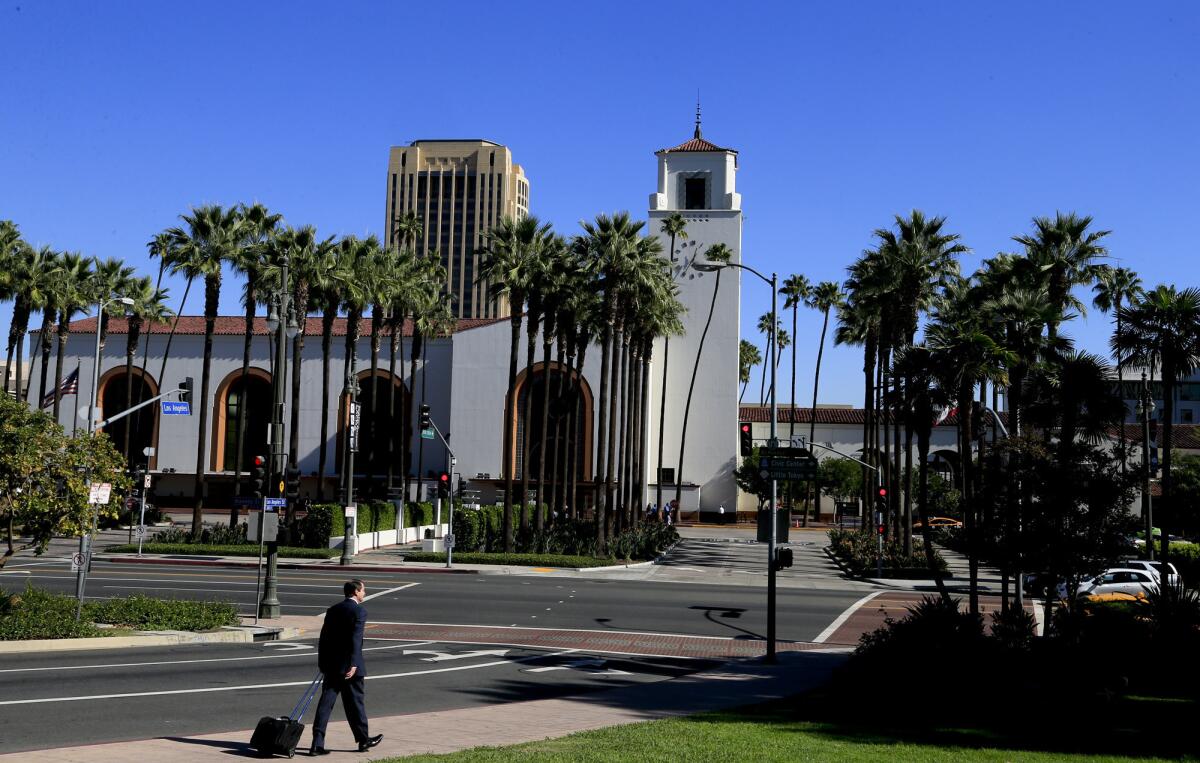
Key elements of a modernization plan for Union Station in downtown Los Angeles were unveiled Monday, proposing 3.25 million square feet of new development and a grand subterranean concourse filled with amenities for travelers.
Los Angeles Metropolitan Transportation Authority officials said the project -- with a yet-to-be-determined price tag -- will further the emergence of the famous landmark as a regional transit center and vastly improve the station experience for rail and bus riders.
Metro predicts that by 2040 the number of travelers handled by the terminal will grow from about 70,000 a day to 140,000 -- but that assumes construction of the state’s controversial bullet train from Los Angeles to San Francisco.
After months of conceptual planning, officials highlighted major concepts for the project during an online briefing for the news media.
A completed master plan for the station’s 47 acres is scheduled to be sent to the Metro board for approval in September.
Anchored by the original Spanish-style terminal, the plan calls for a hotel, office towers, a residential complex and a high-speed rail station on the east side of Vignes Street.
The centerpiece of the modernization is a palatial concourse beneath the tracks of the platform area, which will have to be elevated to make room. The concourse will feature retail shops, cafes and snack bars.
Outside, the Patsouras Transit Plaza will be moved from its location in front of Metro’s headquarters to the east side of Union Station, where passengers will be able to make their bus and train connections more conveniently.
Union Station will be preserved, but substantial landscaping and changes are proposed for the area in front of the terminal and Alameda Street.
A small parking lot will be replaced with a civic plaza, and Alameda will be reduced from six to four lanes and lined with trees. In addition, the end of Los Angeles Street across from the station will be turned into a cul de sac.
For those who prefer alternative forms of transportation, the plans include pedestrian walkways to and from the station as well as facilities for bicyclists such as bikeways, racks and storage areas.
More to Read
Start your day right
Sign up for Essential California for news, features and recommendations from the L.A. Times and beyond in your inbox six days a week.
You may occasionally receive promotional content from the Los Angeles Times.
