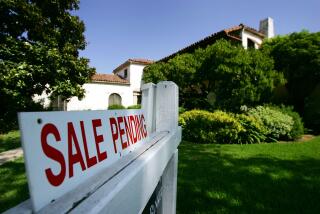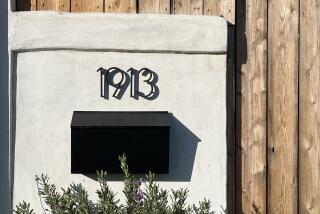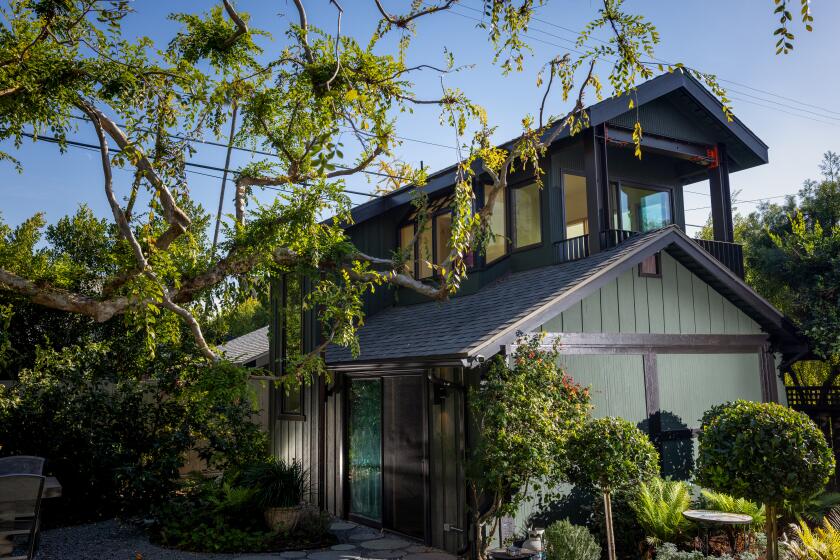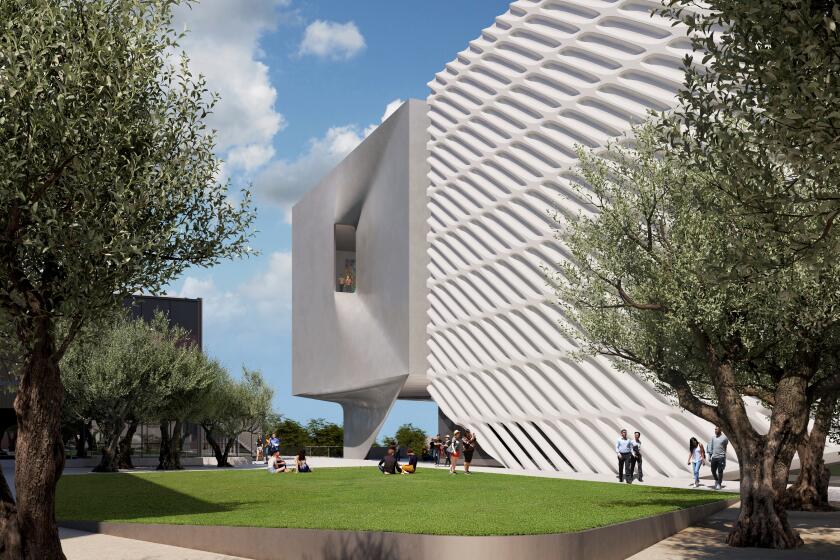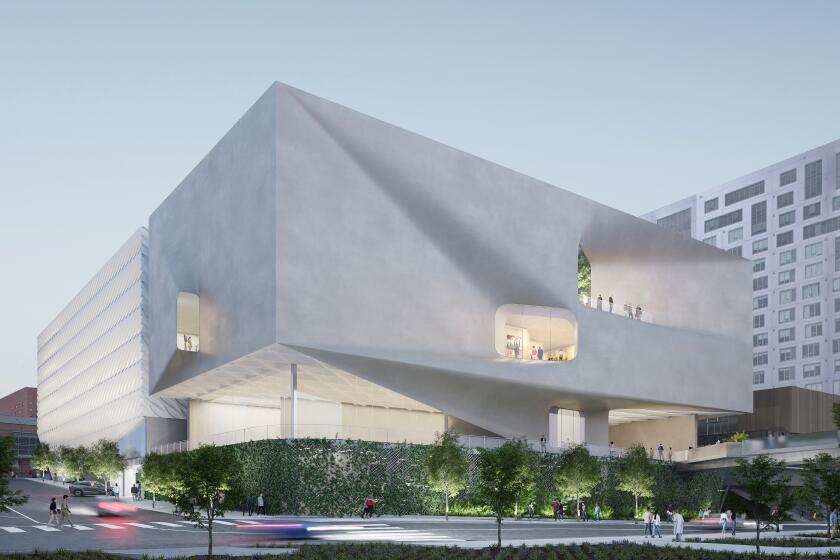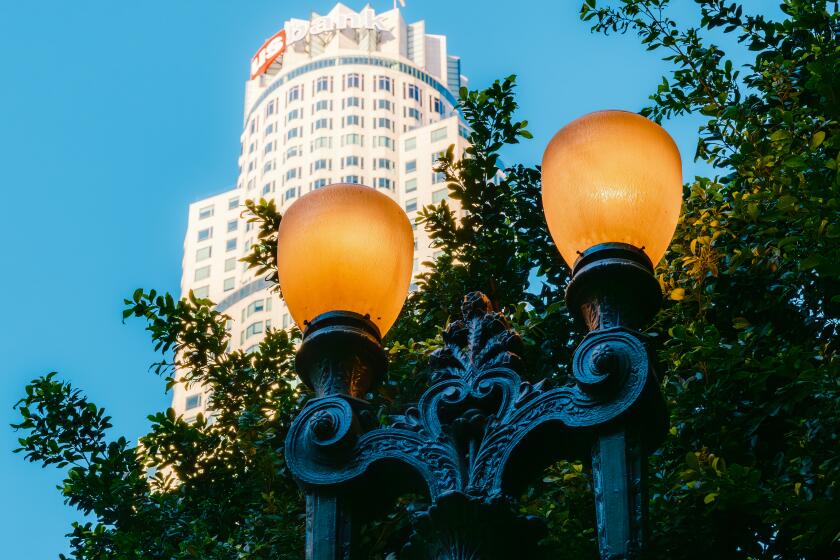Just keep your distance
THE first time I saw Wilshire Vermont Station, a new $136-million apartment and retail complex in Koreatown, was from my car, at night. Illuminated like a carnival attraction, it loomed dramatically -- even romantically -- into view as I drove east on Wilshire Boulevard.
What caught my attention first was a huge, brightly colored mural by April Greiman, which covers two ends of the building as they converge at the corner and shows an abstracted rice bowl. The whole ensemble -- broad-shouldered, street-hugging architecture meets gigantic work of art -- struck me as both full of and larger than life.
The next time I saw the building, which sits directly above a Metro stop, it was midday. I came by subway and then rode the escalators directly into its courtyard, which connects the station entrance to the sidewalk. The sun beat down unrelentingly on a huge space that offers almost no shade. Plenty of people streamed by on their way to and from the station, but few stopped to talk; there was nowhere to sit. Up close, it became clear that as a piece of construction the building, designed by the Miami firm Arquitectonica, is fundamentally a stucco box trying to avoid looking like a stucco box.
Let’s just say the romance was gone.
To be fair, the shops and restaurants lining the plaza have yet to open. The space promises to be a good deal more inviting once they do. And quite a few big projects built during the last five years, as construction costs skyrocketed, share the same shortcomings -- particularly those that aren’t aiming at the high end of the market. Jointly developed by Urban Partners and MacFarlane Partners, on land owned by the Metropolitan Transportation Authority, Wilshire Vermont Station has nearly 100 units set aside for low-income residents; the rest of its 449 apartments, from studios to two-bedrooms, rent for $1,400 to $2,600 per month.
But in the noticeable gap between the way it appears to drivers, on the one hand, and pedestrians and subway commuters on the other, the building is a textbook example of a growing dilemma for planners and designers in this city. Call it the Density Paradox.
During the many decades that architects enthusiastically celebrated the Wilshire Corridor as the heart of L.A.’s car culture -- our linear downtown -- the monuments they produced nonetheless had weight and solidity. The Wiltern, the Superior Court just off Wilshire, even the relatively anonymous Shatto, a Modernist office block directly across the boulevard from Wilshire Vermont Station: All these older buildings can withstand sidewalk scrutiny, even though for most of their lifetimes they have also operated -- perhaps primarily operated -- as backdrops.
Now that we want our buildings once again to work at the scale of pedestrians and Metro commuters, we’ve settled into a kind of construction that relies on architectural misdirection or sleight-of-hand and tends to be most satisfying when seen from a moving car. (Responsible for the shift, among other culprits, are those higher building costs and tighter codes.) The more infill construction we pursue, the more aggressively we pack in drugstores and schools next to each other, the less able we are to give them real architectural presence on the ground -- or to keep them from looking like every other new project filling every boulevard and shopping center in the city.
The fact that Wilshire Vermont Station is an unusually ambitious example of what is known in planning circles as a TOD, for Transit-Oriented Development, makes its hollowness stand out all the more.
Arquitectonica has made a few high-stakes efforts to give the project a sense of surprise and vitality. The walls on which Greiman’s giant mural are painted fold sharply in the middle, along the diagonal, so that their top halves lean out toward each other.
Using what the architects describe as a kind of large-scale origami, this creates an abstracted arch over the pedestrian entry to the courtyard. And although the other exterior walls are generally affectless and drained of color, with windows grouped in a series of vertical bands, they offer brief moments of architectural intrigue.
One comes when the apartments, in their tidy march around the plaza, have to squeeze by and sit atop an existing glass-enclosed entrance to the Metro station. This pardon-me moment offers a subtle commentary on the way people slide by one another on crowded sidewalks and trains -- and an indication of how tricky the project was to build below ground, where it has to balance directly atop the subway tunnel.
Dan Rosenfeld, a founder of Urban Partners, concedes that it was a challenge to finance. After the MTA opened up the parcel for bids, only four developers threw their hats into the ring. (That’s compared with 11 at Del Mar Station in Pasadena -- another Urban Partners development -- which was designed by the Pasadena firm Moule & Polyzoides and opened last year.) Those who passed on the chance to build here worried about relatively low incomes in the surrounding area and the complications of working with the MTA as a landlord.
But Rosenfeld, one of the few developers capable of quoting the famed Yale architectural historian Vincent Scully from memory, says he saw in the project not just a financial opportunity but a social one. He describes the corner of Wilshire and Vermont as “the most diverse intersection in the most diverse city in the most diverse country in the world.” He sees potential tenants coming not just from Koreatown but from the Latino and African American neighborhoods nearby. He also hopes to lure downtown residents looking for a neighborhood that stays up a bit later each night.
As Rosenfeld points out, the building occupies not only a physical crossroads in the city but a crossroads in time. It arrives at a point in the development of Los Angeles when we are still very much a car culture, a city that continues to celebrate and romanticize speed and freedom of movement. But as we struggle to put a comprehensive transit system in place, our guilt about those tendencies keeps growing. Everyone involved in Wilshire Vermont Station is very much aware of the gap between the city we live in and the one we hope -- in our more optimistic or naïve moments, take your pick -- to become.
In fact, the way Greiman’s artwork relates to the architecture of the building, as its two sides try but fail to come together, directly captures this quality. It suggests that as a city we’re reaching for an urban wholeness that may prove illusory -- and that for the foreseeable future we’re going to be a split-personality kind of town.
christopher.hawthorne @latimes.com
