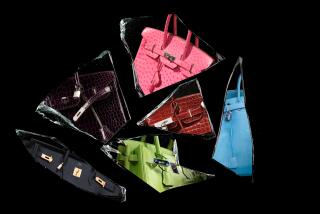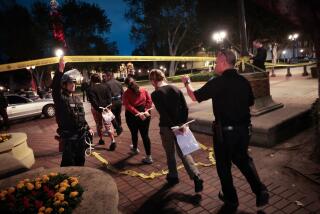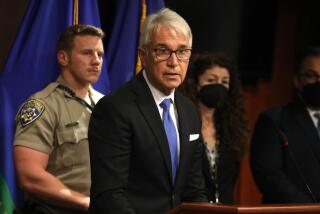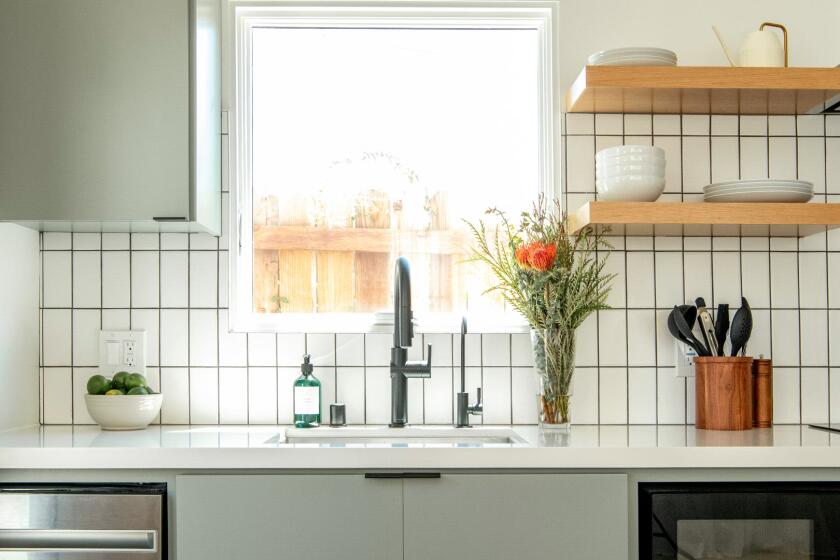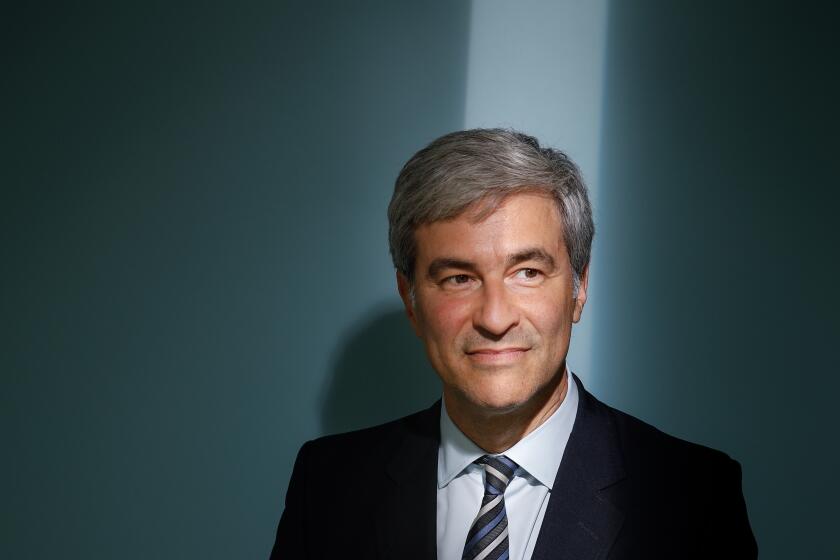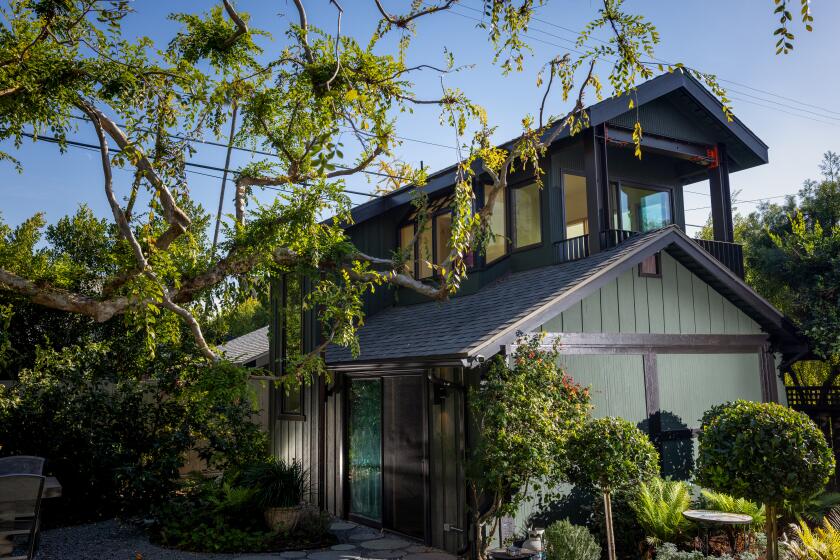Physical Changes to Build Spiritual Future
After 45 years at Hollywood United Methodist Church, board member Beverly Freeman knows every nook and cranny of the beloved English Gothic Revival edifice, where her two daughters were married and eight grandchildren baptized.
Whenever the 71-year-old native of Hollywood enters the building, inspired by England’s Westminster Abbey, she sees in her mind’s eye “my kids singing up there in the choir -- all three of them -- and my mother sitting in the second row.”
So, when church leaders sought to change the interior of the historic building to make more room for concerts, artistic performances and public events geared to the younger generation, she was more than a little hesitant. She was also concerned about the $300,000 price tag.
But, as she thought and prayed, she became increasingly convinced that a “technologically friendly” sanctuary could draw more young people, looking for a welcoming place in the heart of Hollywood.
Now, Freeman says, she couldn’t be more pleased with the project, even though that has meant, among other things, removing 100 of the sanctuary’s 850 seats, including the second row seat where her mother sat. For four months, the congregation worshiped in its gym.
The renovation began in July, and the church was reconsecrated Nov. 20 in time for the Advent and Christmas seasons. The project has entailed many changes, big and small, at the church, built in 1929 at Franklin and Highland avenues. The facility was declared a city historic and cultural monument in 1981.
In addition to removing rows of seats, the elevated chancel area was “opened up” to give easy access to the pulpit and the choir loft, said the Rev. Edward J. Hansen, pastor of the church, founded in 1909 elsewhere in Hollywood.
The platform had been so cramped that Hansen’s robe once briefly caught fire from a candle behind him at a wedding. Four years ago, a toddler daughter of Mark Dierking, chairman of the board of trustees, tumbled from the platform during a service and was taken to the hospital. She was not injured.
“It became very clear to me [that] the safety of the situation at the front needed to change,” Dierking said. “It was very personal.”
The platform was extended 4 1/2 feet. Even the pulpit was redesigned and opened up to give it a lighter feel and to enable people to see all of the pastor, not just his talking head. To improve acoustics, all the carpeting was removed except in the aisles. A wheelchair lift and a removable ramp were installed at the chancel.
A few more things need to be done. This week, new aisle carpeting will be put down. The organ won’t be ready until Easter.
Most of the renovation money came from an endowment, but the congregation still needs to raise about $70,000, according to Mark Stephenson, a screenwriter and the church business administrator.
During Hansen’s nine-year tenure, Sunday attendance has nearly doubled to about 150, not counting about 50 children. Membership is 270. The church’s sizable campus also includes a chapel, fellowship hall and classrooms used by a private school not affiliated with Hollywood Methodist.
In 1960, when Freeman joined, the church had a white congregation of 3,000. Ushers wore tuxedos, and women wore hats and gloves. Then, like many mainstream Protestant churches in the center city, it lost members.
Now, new members are coming from the ranks of young professionals and families looking for a progressive church, leaders say. The congregation -- 35% ethnic minorities and 40% gay and lesbian -- is known for its social activism and ministry to the poor and sick. When the church put up an AIDS ribbon on the building in 1993, some people left, but others joined.
The challenge in the remodeling, handled by local architectural designer Bill Judson, was keeping the historic flavor and creating worship space that was “much more alive and vital for congregants,” Hansen said.
“It was important for us to maintain the historic beauty and the design of the building, while enhancing the accessibility and the acoustical environment that would support a sense of being together as a worshiping congregation,” he said.
Many churches in Southern California have renovated or rebuilt their sanctuaries for what they say is a more inviting worship space. Catholic churches underwent changes to accommodate reforms after the Vatican II council.
Pacific Palisades Presbyterian Church tore down its 1940s A-frame style building with traditional seating and replaced it in 1999 with a larger, contemporary sanctuary where seats are sloped and arranged in a quarter circle, said Los Angeles architect Dean St. Clair, who served on the church’s building committee. The chancel area provides room for the praise band and singers during the contemporary service.
St. Luke’s of the Mountains Episcopal Church in La Crescenta did major renovation a few years ago to make the sanctuary feel more intimate and to accommodate music appealing to young people, said the Rev. Ronald Jackson, the church’s rector.
“One of the most remarkable things is: Our longtime members really have a heart to reach out to the younger generation, and they have been so incredibly gracious in allowing and making space for more contemporary kinds of music,” he said.
J. Frederick Davison, executive director of the Brehm Center for Worship, Theology and the Arts at Fuller Theological Seminary in Pasadena, says almost every church doing remodeling or building a new structure will keep the front chancel area clear of big, fixed pieces of liturgical furniture to accommodate dance, drama, music and film clips.
Gothic and early American churches had flat floors, so they elevated the pastor so he could be seen and heard, Davison said. Today, the emphasis is much more on eye-level communication, closer to the floor.
“There is more equality and more a sense that everyone needs to be involved in ministry, not just the leader up front,” he said, adding that all chairs are movable in the new worship center that Fuller is building.
However, Michael S. Rose, a Catholic author who has written extensively on the subject, is a critic of the new worship environment.
“To appease liturgical fashion, a certain caste of ‘wreckovators’ -- licensed, privileged and patented by a local bishop -- gallop from one house of worship to the next, requiring the disfigurement of priceless works of sacred art, in the end mangling the entire edifice of the church -- in its form as well as in its meaning, in its consistency as well as in its beauty,” Rose wrote in an e-mail.
Back at Hollywood Methodist, members and leaders say they saved the building’s beauty -- even matching the new decorative woodwork with the old. Their goal was to make the work blend so well that newcomers would not even notice, Hansen said.
Church receptionist Grace Godin, whose 85th birthday is today, says the only sure thing in life is change. She says she has to work on getting used to the changed look.
But no matter what, the widow says she belongs to Hollywood Methodist. “The church is my family,” she said.
More to Read
Start your day right
Sign up for Essential California for news, features and recommendations from the L.A. Times and beyond in your inbox six days a week.
You may occasionally receive promotional content from the Los Angeles Times.
