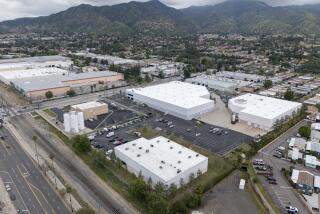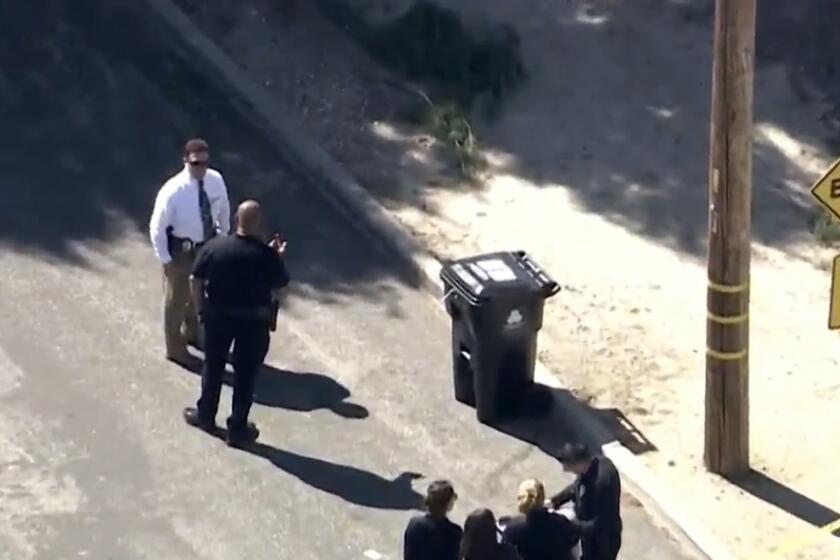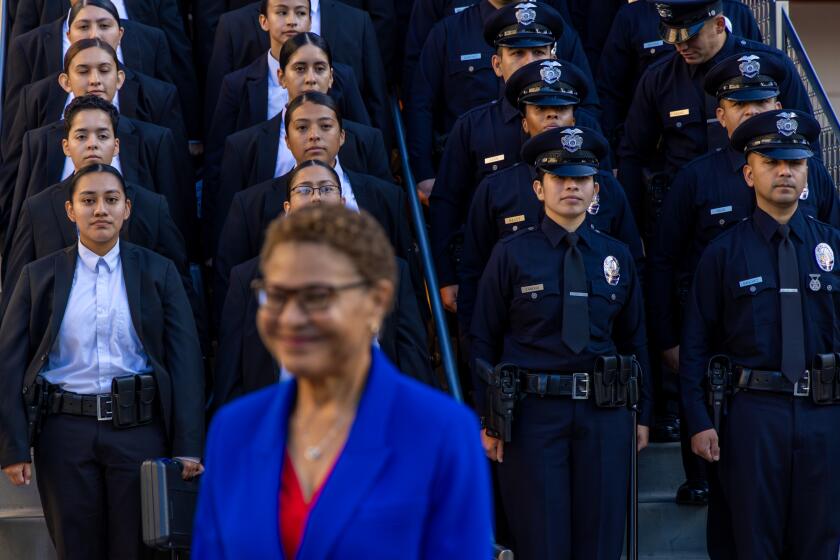Grand Plan Approved to Give L.A. a Heart
Los Angeles city and county officials Monday approved plans for a cluster of high-rise towers, parks, shopping centers and entertainment venues around Walt Disney Concert Hall, declaring that the Grand Avenue project would bring an urban heart to a city that has long been without one.
The approval came as developers unveiled for the first time detailed plans for the project, which would significantly alter the downtown skyline and create a 16-acre park linking Bunker Hill with the Civic Center.
For the record:
12:00 a.m. June 22, 2005 For The Record
Los Angeles Times Wednesday June 22, 2005 Home Edition Main News Part A Page 2 National Desk 0 inches; 33 words Type of Material: Correction
Pasadena mall -- An article in the May 24 Section A about plans for a development on Grand Avenue in Los Angeles referred to the Paseo Colorado mall in Pasadena as Paseo Pasadena.
The plans call for five new skyscrapers, including a 45- to 50-story building that would house a boutique hotel and condominiums, and four other towers of approximately 30 stories each that would include condominiums as well as affordable housing.
The buildings would be situated around 400,000 square feet of retail shops, including a multi-screen movie cinema and a high-end supermarket designed to serve downtown’s burgeoning residential population.
The concept, backers said, would bind the landmarks in and around Grand Avenue -- Disney Hall, the Music Center, the Museum of Contemporary Art and the Cathedral of Our Lady of the Angels -- into something like a city square.
“In some ways, Los Angeles has always been a divided city, a divided county,” said Eli Broad, co-chairman of the Grand Avenue Committee, which is shepherding the project on behalf of the city, county and Community Redevelopment Agency. “That will all change with the creation of a vibrant city center where people can work, live and play.”
But while Broad and a host of city and county officials hailed the milestone Monday, some questioned whether the plans really measure up to Broad’s famous vow to turn Grand Avenue into Los Angeles’ version of the Champs Elysees in Paris. Some critics believe the design shares more in common with a shopping mall than a unique public space.
Robert Harris, a professor of architecture at USC and the former chairman of the city’s downtown strategic plan advisory committee, said he was “infuriated” that the plan seems to focus businesses and public attractions inward rather than having them line the main streets, such as Grand Avenue and 1st Street. As a result, the streets themselves would remain void of life, with the action happening inside the confines of the developments, he said.
“The plan doesn’t make a fantastic promenade.... It’s got to do that,” said Harris, who lives downtown. “We should lie down before the bulldozers if it doesn’t do that.”
The approval, by a city and county joint powers authority made up of top officials, including county Supervisor Gloria and City Councilwoman Jan Perry, came after more than a year of planning and public meetings.
The unanimous vote allows the Related Cos., the project’s developer that recently completed Time Warner Center in Manhattan, to hire architects and landscape designers to create the signature look of the development.
Some names being discussed include Disney Hall architect Frank Gehry. But Thom Mayne, the architect of the new Caltrans building, who was listed as a key member of the development team last year, is no longer involved in the effort, officials said Monday.
The project is expected to cost $1.8 billion and would be funded privately. Officials said Monday that they should have no trouble raising the capital.
Bill Witte, president of the Related Cos. of California, said that the developer had paid particular attention to the public spaces of the project, especially after listening to community concerns at a series of public forums.
“We’re knitting all of these uses together in a way that works,” Witte said. “We’ve paid a huge amount of attention to the streetscape and pedestrian levels ... to make sure that there was great, usable public space.”
Planners envision Grand Avenue as the spine of a nearly mile-long row of cultural and religious institutions, with the new development sprinkled around them. The tallest tower, described by Related as “the iconic tower,” would rise at the corner of Grand Avenue and 2nd Street, across the street from Disney Hall.
On the other side of the street, two residential towers would be built along with the movie theater, a bookstore, a grocery store and other retail businesses. A 35- to 40-story residential tower would rise a block south near the corner of 2nd and Olive streets. Nearby, the developers plan a 15- to 20-story office building at Hill and 1st streets above a Metro Rail stop and a 25- to 30-story residential building on 1st and Olive streets.
Many of the parcels where development would occur are now either vacant or used as parking lots.
In an effort to help pedestrians navigate the area, Related wants to build a pedestrian bridge over Olive between 1st and 2nd and make major improvements to the look of Grand Avenue. The idea is to better link all the new buildings to the 16-acre park, which would be located a few blocks north, adjacent to the Music Center.
The park would follow the sloping contour of Bunker Hill, providing a dramatic unobstructed view from the Music Center down to City Hall. The park, Witte said, could be used for festivals, farmers markets, political rallies and other public events that now go elsewhere in the city.
Related plans a series of “urban steppes” through the 16-acre park, including what developers have called a Grand Terrace and Great Lawn, as well as public gardens and a civic plaza. They plan to design escalators and steps to take pedestrians through the park, which rises about 80 feet between Spring Street on the east and Grand Avenue on the west.
The Grand Avenue project has been hailed by backers as an effort to bring night life and a sense of community to a downtown that for decades was known for closing down when the sun set.
Since the project was proposed five years ago, downtown has seen an infusion of residents attracted by both high-end condos and lofts. On the south end of downtown, Staples Center has sparked an economic revival, bringing new residential construction and downtown’s first new chain grocery store in decades.
But the kind of mixed-use development that Related is proposing for Bunker Hill has met with mixed success elsewhere in Southern California.
Although the Grove shopping center near Park La Brea is booming, other developments such as Paseo Pasadena and Hollywood & Highland have struggled to find the right mix of tenants.
Witte, however, said the unique nature of the Grand Avenue project -- with a marriage of retail and resident with existing museums and fine arts centers -- sets it apart. “This is also a much larger template to play with here, he said.
The park would be bordered on the north by the county Hall of Administration and on the south by the Stanley Mosk Courthouse, two buildings that Molina, chairwoman of the joint powers authority, said have “significant seismic issues” and eventually may have to be razed.
Witte said that the park has been planned with such a possibility in mind. If those buildings are knocked down, he said, their footprints could be incorporated into a larger park with relatively little cost or effort.
If that happens, one idea that has been bandied about is for the county to relocate many of its core offices from the Hall of Administration to one of the new office buildings.
But Joel Kotkin, a senior fellow at the New America Foundation and the author of “The City: A Global History,” called that idea “outrageous” and would lead to a public subsidy of the developer -- a prospect that government officials have taken pains to avoid. “We ought to be questioning where the demand is coming from,” he said.
Downtown Los Angeles already has a glut of unused office space, much of which was built in the 1980s, Kotkin said. “Why can’t we put them in there and cut a better deal?” he asked. “What a bunch of chumps we are.”
The Los Angeles County Economic Development Corp. estimates that the Grand Avenue project would create 5,000 full-time jobs and generate approximately $565 million in annual business revenue to the city and the county.
Officials said that they expect an environmental impact review of the Grand Avenue project to be completed by the end of the year. The first phase of the project’s construction could begin as early as December 2006.
Broad pointed out that in the five years since its inception, the project has spanned the administrations of two mayors and is poised to overlap a third’s. All three of those men were in attendance Monday, and all voiced their support for the project.
Mayor James K. Hahn sat in the front row; former Mayor Richard Riordan and Mayor-elect Antonio Villaraigosa sat side-by-side in the next.
The plan, Broad said, “is one thing all three of you can agree on.”
More to Read
Start your day right
Sign up for Essential California for news, features and recommendations from the L.A. Times and beyond in your inbox six days a week.
You may occasionally receive promotional content from the Los Angeles Times.






