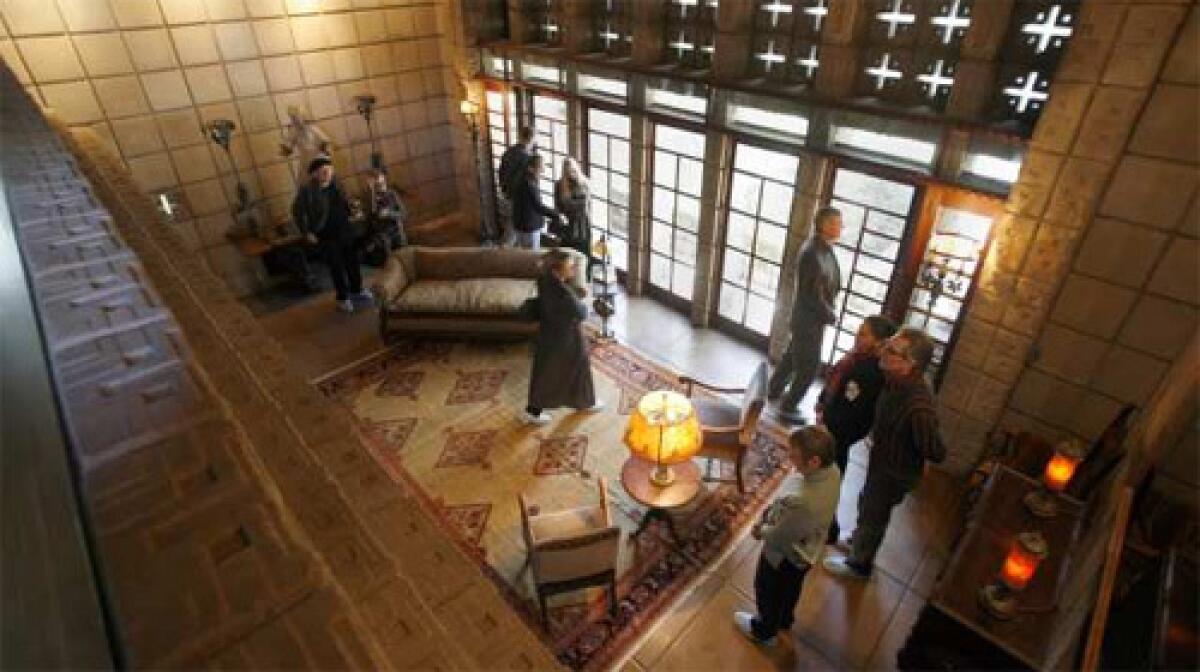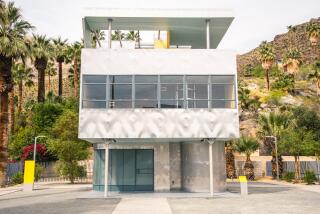Tour shows off the blocks architect Wright played with

Frank Lloyd Wright had a radical idea for low-cost construction when Alice Millard, a rare book dealer and antiques collector, commissioned him to design a house in Pasadena.
He would use concrete blocks, “the cheapest (and ugliest) thing in the building world,” the architect wrote in his autobiography. “Why not see what could be done with that gutter-rat?”
On Saturday, 1,000 architecture buffs got a view of what could be done during a rare tour of La Miniatura, the flawed jewel of a structure Wright built for Millard in 1923. The event, the first public opening of the house since 1992, was sponsored by Friends of the Gamble House.
Andy Brokenshire, a self-proclaimed “huge fan” of Wright, flew five hours from Toronto to tour the house, which is in the midst of a years-long restoration.
“His stuff is just magnificent,” said Brokenshire, who works in advertising. “I remember as a kid seeing this house in a book. It’s wild to think that I’m actually going into it.”
Ducking to avoid a low ceiling as he headed up a staircase, Brokenshire described the famed architect as fascinating but arrogant. “It’s said that he designed everything to human scale,” he said. “That would be 5 foot 7, like him.”
Nonetheless, Wright took great pride in his creation.
“I would rather have built this little house than St. Peter’s in Rome,” Wright said.
Nestled at the base of a steep-sided arroyo near the Rose Bowl in northwest Pasadena, La Miniatura was the first of four “textile-block” houses that Wright designed and built in the hills surrounding Los Angeles. The concrete blocks were fabricated on site in wooden molds by workers using sand, gravel and minerals found on the woodsy property. Blocks were assembled in pairs, patterned for the outside and smooth for inside, with an air gap in between.
La Miniatura’s blocks feature a symmetrical pattern of a cross with a small square in each quadrant. Some blocks were solid; others were perforated to allow light to filter in through the cross. In the three other textile-block houses Wright later designed, he used rebar to reinforce the blocks, but La Miniatura was assembled with only conventional mortar. That turned out to be a lucky break.
“On all subsequent houses, . . . as the rebar rusted and expanded, it would blow blocks out from the inside out,” said Tom Montgomery, whose Santa Monica-based Montgomery Construction Inc. is restoring the Pasadena house for its private owner.
During Wright’s textile-block period, he referred to himself as “the weaver,” according to Michael J. Murray, past president of Friends of the Gamble House. “He wove concrete blocks and steel rods into some of the most idiosyncratic creations of his career, bringing magic to the L.A. landscape.”
Millard, a widow caring for a developmentally disabled daughter, was a repeat customer who wanted something daring. Wright had built a house for her and her husband 17 years earlier in a Chicago suburb. Even though Wright waived his fee, La Miniatura came in at $17,000, 70% above Millard’s strict $10,000 budget.
Wright used modular construction, stacking rooms on four levels with entry on the second level or from a path along a reflecting pool at the lower dining room level. The 2,400-square-foot main house includes three bedrooms and three bathrooms. A studio, designed by Wright’s son Lloyd, was added in 1926.
Tour participants could see plenty of evidence of the toll that time and moisture have taken. In the master bedroom, bees had at one time found their way into the space behind one wall. After they left, the hive decayed and honey began to seep through the walls. Restorers have to regularly clean the sticky residue.
Another problem is a leaning eucalyptus tree, present in Wright’s day and now threatening to push over part of the studio.
Montgomery said he and his crew have spent a total of about 2 1/2 years over nearly a decade replastering the interior with the original sand finish, restoring and polishing concrete and hardwood floors, oiling a redwood ceiling, and replacing electrical and plumbing systems.
Water problems have been a theme. In a January 1933 letter, Millard complained to Wright about the house’s performance in a storm.
“You will be sorry to know we had a very hard time during the recent flood,” she wrote. “The storm drain was not adequate. The ravine filled up. The basement was entirely full of water and, of course, muddy water as it had never been cemented. This rose until the entire dining room floor was six inches underwater. Our furnaces, of course, all had to be taken out, taken to the shop, taken apart and relined with asbestos. It has all been expensive and discouraging.”
To Montgomery, the letter recalled a famous Wright tale. In 1939, Herbert “Hib” Johnson, chief executive of Johnson Wax Co., threw a housewarming party at his new Wright-designed residence in Racine, Wis. As dinner was being served, a thunderstorm erupted, and water began dripping steadily into the room.
Johnson phoned Wright in a rage. “I’m sitting here with some friends and distinguished guests,” he fumed, “and the roof is leaking right on top of my head!”
“Well, Hib,” Wright replied, “why don’t you move your chair?”
More to Read
Start your day right
Sign up for Essential California for news, features and recommendations from the L.A. Times and beyond in your inbox six days a week.
You may occasionally receive promotional content from the Los Angeles Times.







