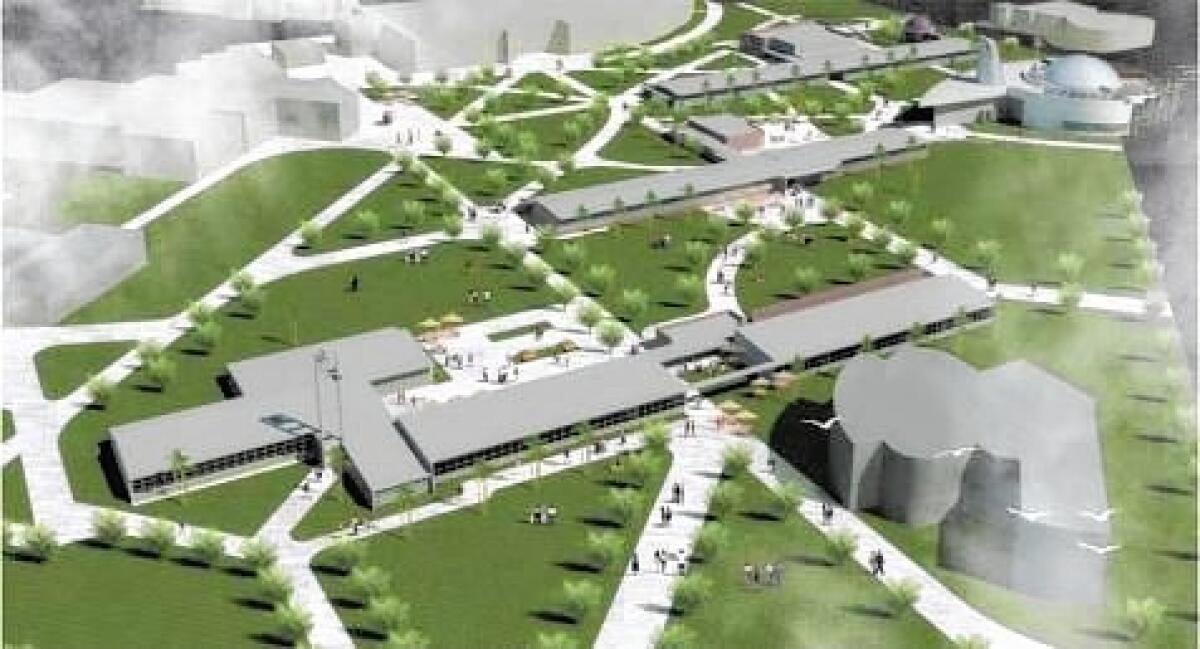District approves OCC plans for a planetarium, student housing, parking and more

A bird’s-eye view of the OCC campus with a revised location of the planned Planetarium and adaptively reused Math Wing and Planetarium complex to the upper right.
It’s been a long process. Those were the words most commonly uttered by trustees and community members Monday night when the Coast Community College District board unanimously voted to approve Orange Coast College’s Vision 2020 Facilities Master Plan Project.
The project, initiated six years ago, will renovate certain facilities and build new ones, including a parking structure near the Adams Avenue Lot, a modernized planetarium, student housing by Adams Avenue and a dance facility across from the Robert B. Moore Theatre.
“This plan is intended for long-term flexibility,” Orange Coast College President Dennis Harkins said at the special meeting Monday night. “These buildings will be around for a long time and they need to be able to evolve as learning changes.”
A campus that was originally intended for 1,500 students now has about 22,000 students enrolled, according to Harkins.
Before making a final decision on the plan, the board opened a public hearing at the meeting where 27 comments were given by Orange Coast students and community members who either expressed support or grave concern over the project.
A majority of negative comments were directed at “saving” the school’s Horticulture Garden Lab and Tree Arboretum, which attendees said they found missing from a schematic of the Vision 2020 Facilities Master Plan.
But district Director of Facilities Jerry Marchbank and Project Manager Rachel Struglia from Dudek, an environmental consulting firm working with the district on the project, said the map used in the master plan was incorrect and that in fact the lab and arboretum would not be affected by the student housing structure.
Before approving the project, the board agreed to have the schematic in the master plan revised to include the horticulture facilities as the board intended.
Marchbank said an updated schematic will be accessible on the district’s website.
Orange Coast secretary of the Advocacy Committee Basant ElGhayati, 20, and other members of student government expressed satisfaction over the larger student union to be expanded under the project, saying the current student union is too small for the amount of traffic it receives.
Amelia Hunter, chair of the school’s dance department, supported the plan for its new dance facility to be placed across from the Robert B. Moore Theatre.
“It’s extremely important for the dance department to be located by the theater and music department,” she said. “Currently, it takes my students 10 to 15 minutes to walk across campus to get to the rest of the division. By being closer, we’d also have a greater collaboration between the performing arts.”
The board’s final approval of the project was met with applause from attendees at Monday’s meeting.
The district is already on the next step for the plan.
“Currently, we have posted opportunities for contractors and construction management firms to bid on a contract so we can start breaking ground,” Marchbank said. “We’ll be going through a selection process.”
The school plans to begin construction in early spring 2016, according to Marchbank. They will start with expanding the campus’ Recycling Center and building the new planetarium.
