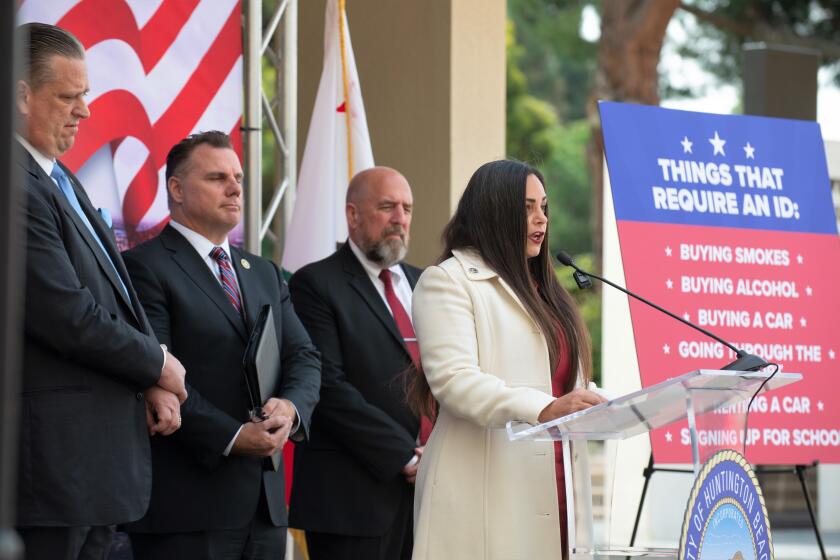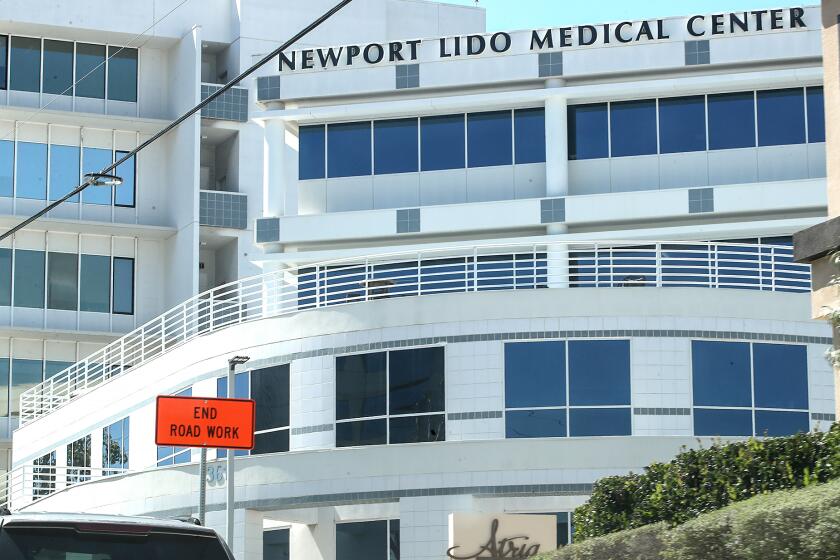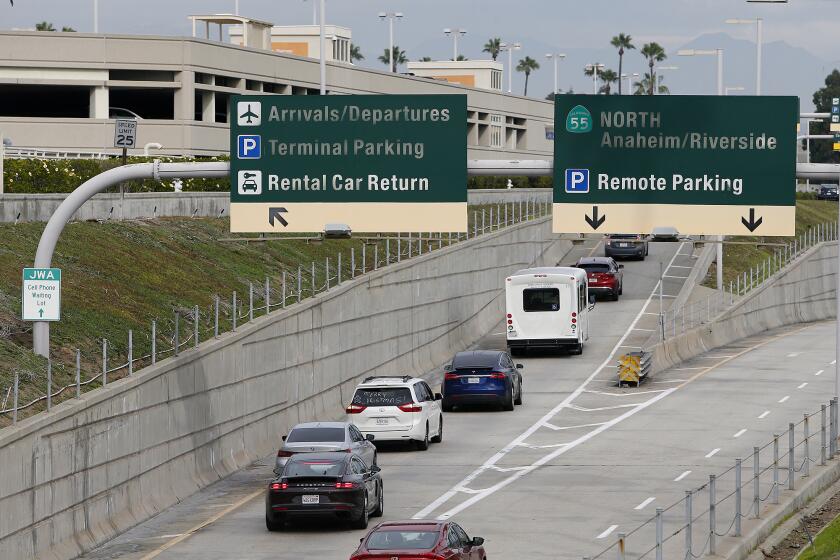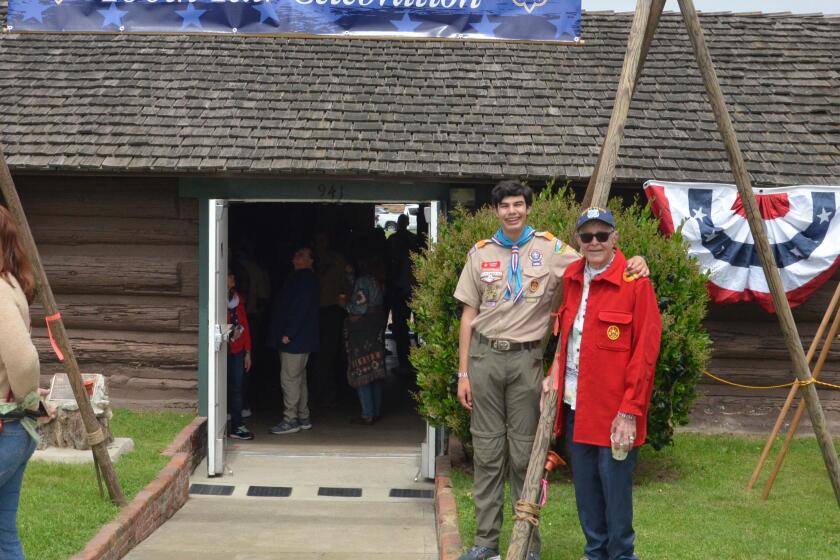Costa Mesa commission approves plan for the Plant residential-commercial development
The second time was the charm for the Plant — a proposed retail, restaurant and residential development in Costa Mesa — as city planning commissioners unanimously approved a master plan for the project Monday night.
The vote came almost three months after the commission delayed a decision on the proposal, citing concerns about parking.
This time, commissioners said they felt the applicant — Costa Mesa-based Lab Holding LLC — had addressed their misgivings.
Commissioner Isabell Kerins said she believes the project “is going to be a jewel” in Costa Mesa.
“The creativity and the attention to detail is very impressive, and I am very much looking forward to having this project finally get to see the light of day,” she said.
The commission’s decision is final unless appealed to the City Council within seven days.
The Plant would renovate four existing commercial buildings on about 2.2 acres at the corner of Baker Street and Century Place with retail and food uses surrounding a central courtyard. The buildings currently are home to auto dealership CarMart LLC and the former site of a nursery and garden shop called the Plant Stand.
The project also includes a new greenhouse structure and a new four-story building blending 48 residential units, six live/work units and office space above a two-level, 180-stall parking structure.
Chris Bennett of Lab Holding said the company has long envisioned bringing housing to the area, known as the Sobeca district.
That 39-acre zone includes other Lab Holding ventures such as the Camp and the Lab commercial centers on Bristol Street and a recently approved event venue called Alleylujah on Randolph Avenue.
Commissioners praised the Plant’s residential component, saying it will complement other uses in the area and boost Costa Mesa’s housing stock.
“We need to start building projects like this in infill settings so we can increase the supply and so we can have housing closer to employment centers so younger folks can afford to live in Orange County,” said commission Vice Chairman Byron de Arakal. “I think if our economy is going to survive long term, we have an obligation to start providing it, and I think this project does that in a big, big way.”
When commissioners last reviewed the project in December, the major point of contention was Lab Holding’s proposal to use 27 on-street spaces along Century Place to help the project meet its parking requirement. Those spaces would have been partially in the public right of way and partly on Lab Holding’s property.
The revised plan before the commission Monday has spaces entirely on the project site. Overall, the retooled version increases the Plant’s total parking spaces from 209 to 242.
Parking has consistently been a concern for projects pitched in the Sobeca district. Costa Mesa staff is working on a comprehensive strategy to tackle the issue.
Commission Chairman Stephan Andranian said that “from all appearances, it looks like this project [the Plant] is not going to add to any parking problems in that area.”
“I think that’s what we need to ask of applicants who come to the city, is that they provide us with a plan that properly parks their projects,” he said. “The applicant, I think, has done that in this case.”
Twitter @LukeMMoney
All the latest on Orange County from Orange County.
Get our free TimesOC newsletter.
You may occasionally receive promotional content from the Daily Pilot.




