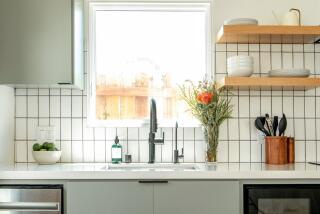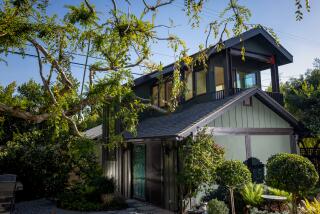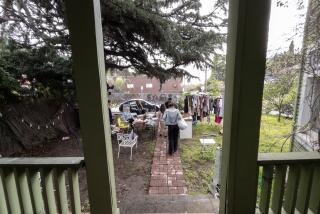HGTV’s Angelo Surmelis renovates kitchen in Echo Park home
AS ANGELO SURMELIS knows all too well, no matter how splendidly you’ve decorated the rest of your house, guests always end up in the kitchen.
That was a problem for Surmelis (pronounced sir-meh-LEASE), host of Home and Garden Television’s “Rate My Space” and, until recently, owner of a very ugly kitchen. Surmelis recalls telling dinner guests who had crowded into his kitchen: “Get out. I’ve decorated other rooms. Go outside.”
Although Surmelis’ 1920s bungalow, half a block from Echo Park Lake, was once a run-down collection of no-personality rooms, he has transformed it into an eclectic charmer during his five years of ownership.
The house has sophisticated paint treatments, old-fashioned moldings, crystal chandeliers, framed artwork, modern and antique furnishings and French doors leading to luxuriously furnished decks.
But the kitchen -- a jumble of scruffy cupboards, wood paneling, a broken stove and grimy old linoleum -- had barely been touched.
“It was hideous,” he said.
And, he added, it was embarrassing: “Here I am on TV, and I have a kitchen that looks like a homeless person lived here.”
Finally, late last year, Surmelis reached the “absolutely sick of it” stage and decided to bring the 200-square-foot kitchen up to par with the rest of the house, which he did in three weeks for about $20,000.
Though other homeowners struggle to choose the materials and colors for a remodel, Surmelis has honed his capacity for making design decisions during a lifetime of practice.
At age 6, he began rearranging furniture in his family’s Chicago apartment and by 10 was hanging wallpaper and installing chair rails. Plus, he has worked 15 years as a professional designer, five of those hosting home design shows.
“I like a fast pace,” he said.
For Surmelis, the choices were clear: He wanted to move a couple of doorways to improve flow and relocate the washer and dryer out of sight and into an alcove. He wanted gray walls, white subway tile backsplashes, white IKEA cabinets, an antique hutch, Carrara marble counters and something “green” -- i.e. ecologically sensitive -- for the floor.
The one trouble spot was finding the right ceiling lights. The goal was to match the same vintage-yet-modern look he pulled off with his cabinets, which have Shaker-style doors, bubbly glass insets and modern European-style pulls.
Surmelis searched lighting stores, where he said he hated 90% of what he saw, and antique shops, where he found single lamps he liked but no matching pairs. He even considered having lamps fabricated, which would have been exorbitantly expensive.
He finally found just the right lamps -- each the size and shape of a short hatbox with an illuminated bottom and suspended about a foot from the ceiling -- at Liz’s Antique Hardware on South La Brea Avenue.
Except for the overhead lights, at $400 each, most of the selections were budget-minded. All the IKEA items -- cabinets, garages for appliances, sink, faucet and stove hood -- cost a total of $4,100. The subway tiles cost $350, plus $600 for installation. The marble slabs for the counters were $850, plus $1,500 for fabrication and installation.
There was one splurge: a red Bertazzoni range that caught Surmelis’ eye in a sea of stainless steel at an appliance store.
“The clouds parted,” he said, when he saw the stove, which was painted at a Ferrari factory. “That’s it.”
It took a crew two days to gut the kitchen of flooring, paneling, drywall, cabinets, ceiling, plumbing and electrical. At the time, Surmelis figured on a two-month time frame for the entire project.
But after demolition started, he found out that HGTV wanted to shoot a holiday special at his home in three weeks, so he put the job on a fast track.
Surmelis did not bring in a general contractor but hired several subcontractors. And he hired a decorator friend and local shop owner, Kris Quinn, to oversee the project and troubleshoot while he was off doing his show.
After demolition, the new electrical and plumbing were installed. The walls were then drywalled and painted.
The flooring was next, and Surmelis decided on cork, which is a sustainable material with a softness that is gentle on his back. He had made his color selection -- a dappled tan and brown -- after sending off for several samples.
Thick baseboard moldings were added to match those in the rest of the house.
When it was time to install the subway tile, Surmelis tussled a bit with the tile setter about laying it all the way to the ceiling behind the stove. He recalls the tile setter commenting that to do so was not normal. To which Surmelis retorted: “I’m not normal.”
The cabinets were installed, then the sink and the marble countertops.
Surmelis knows that marble isn’t the most durable or stain-resistant countertop material on the market, but he actually looks forward to the worn look it will eventually acquire from the hard use he will give it.
With the kitchen done, Surmelis accented it with two stainless-steel stools with red leather seats, and a dramatically large, free-standing antique teak column. The completed room embraces many styles -- modern and vintage, formal and casual, understated and ostentatious -- yet feels harmonious.
Above all, Surmelis didn’t want the room to feel what he calls “design-y.”
“I just wanted the kitchen,” he said, “to be a nice place to be.”
To comment on this article, or to reach Kathy Price-Robinson, go to kathyprice.com. If you would like to have your remodel considered for use in Pardon Our Dust, please send before and after images and a brief description of the project to Real Estate Editor, Los Angeles Times, 202 W. 1st St., Los Angeles, CA 90012.
More to Read
Sign up for our L.A. Times Plants newsletter
At the start of each month, get a roundup of upcoming plant-related activities and events in Southern California, along with links to tips and articles you may have missed.
You may occasionally receive promotional content from the Los Angeles Times.






