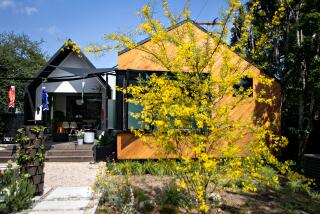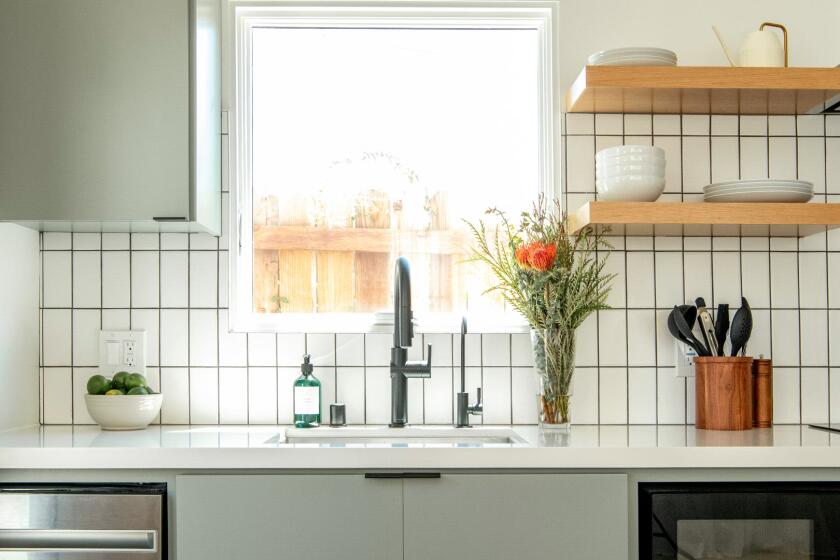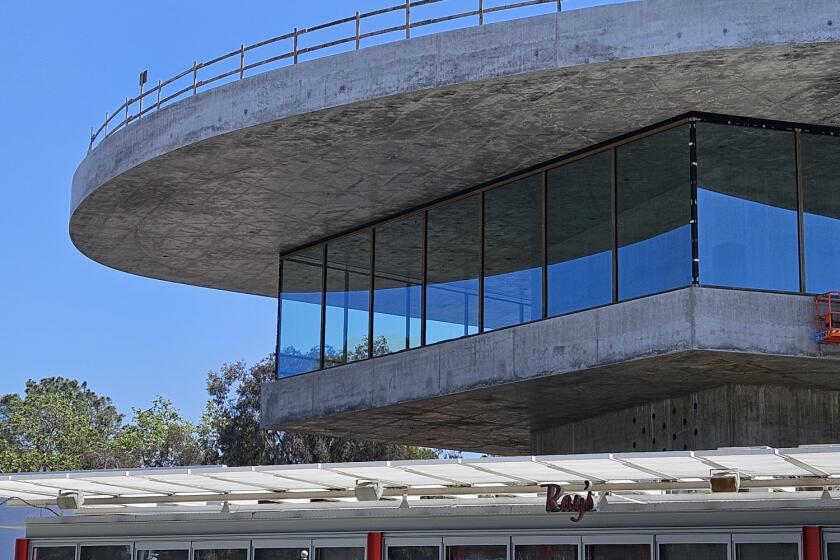ARCHITECTURE : A Home-Building Case Study : Design: The three homes built in the Case Study Program in La Jolla in 1962 were a beacon of innovative, affordable housing.
Tucked on a La Jolla cul de sac are three revolutionary San Diego houses. Twenty-seven years after they were built as part of the Case Study Houses program, the minimalist wood-and-glass homes known as the Triad Development seem like creative anomalies among their conservative Mt. Soledad neighbors.
In photos taken shortly after their completion, the homes stand apart from the traditional wood-and-stucco, shingle-roofed bungalows that had been the norm. Huge panes of glass bring in views of the ocean and landscaped interior courtyards. Flat roofs rest above 10-foot ceilings and doors.
Siting was the key to the development.
The homes are quite different, yet they were once unified by common forms, materials and landscaping. The upper two houses, designated as B and C, were built as a pair with a shared motor court between them. Their driveway lines up with the entry walkway to House A, across the street, giving symmetry to the project.
Although many of the later Case Study Houses had steel skeletons, the ones in La Jolla mostly used wood post-and-beam frames that make today’s homes seem unnecessarily complicated. Ceiling beams rest on exterior posts, giving a kinetic effect of flying buttresses.
Open floor plans, common today, were thought progressive in the early ‘60s. Rooms flow logically from one to another, linked by broad openings and wide halls. State-of-the-art kitchens included walnut cabinets on 10-inch steel legs, which made cleaning under them a simple job.
Designed by Long Beach architects Killingsworth, Brady & Smith, the three houses are San Diego’s only legacy from the Los Angeles-based Case Study program, the subject of an exhibition of models, drawings, photos, videos and reconstructions of two houses on view through Feb. 18 at the Temporary Contemporary art museum in Los Angeles.
Arts & Architecture magazine Editor and Publisher John Entenza conceived the Case Study plan to develop innovative, affordable housing in the years after World War II. Architects selected by Entenza were paired with developers willing to take a chance on fresh architecture.
The La Jolla houses were among 24 Case Study houses completed out of 36 designed between 1945 and 1964.
The architects experimented with affordable materials, such as plywood, concrete block, stock sheet glass, aluminum siding and corrugated wire glass. They proved that inexpensive construction need not mean mundane architecture.
Inevitably, technology has eclipsed some of the methods, yet those who
occupy the homes today are pleased with them.
“We’re comfortable,” said Nancy Manno, who lives in House C, which shares a motor court on the southern side of Rue de Anne with House B, both across the street from House A, the largest of the three. “We’d like a library and a little more storage, but people who come to visit don’t believe our house is less than 2,500 square feet. With the openness and high ceilings, it seems very large.”
As with any revolutionary designs, these had shortcomings. Joseph Manno, an industrial designer, pointed out how, from outside, the sandwich of carpeting and carpet pad is at the bottom of the glass walls; there is no molding strip. Because most walls are either steel or glass, a new phone line had to be routed through the roof.
Heating ducts and hot water pipes are contained in the slab. When a pipe broke, the Mannos recalled, steamy water spewed from heater vents until a plumber crawled “like an Indian” on his hands and knees, ear to the floor, until he heard the hissing of the damaged pipe and felt a warm spot on the concrete.
The Mannos added track lighting and hidden drapery tracks in the living room. To this day, architect Ed Killingsworth dislikes the clutter and harsh shadows created by ceiling fixtures. He provides outlets for table lamps.
Developer Tony Amantea had planned to build 82 Case Study Houses, but ran out of money before completing the first three. That, according to Killingsworth, explains some of their shortcomings.
Two of the homes remain fairly true to their original form. Houses A and C received minor interior alterations. A family room was added to House A. From the front, though, it looks much as it did in 1962; you still cross a reflecting pond on several white, precast concrete stepping stones to reach the front door.
Smaller ponds in front of House C were filled in with landscaping years ago. The Mannos talk of restoring them.
House B, a favorite of both Killingsworth and magazine editors because of its wonderful interior courtyards, is virtually unrecognizable now. Years ago, the courtyards were enclosed to add rooms, and, inexplicably, this modern house received a shingled mansard roof.
Jack Bevash, the owner of House A, studied architecture at the University of Southern California under Case Study architects Gregory Ain and Quincy Jones. He is considering doing his own Case Study-type development in San Diego, giving young architects a chance to experiment with the design of houses.
Asked why there isn’t any innovative architecture among the many thousands of production houses built in San Diego each year, almost any builder will tell you that’s not what people want, that they feel more comfortable with familiar forms such as the popular pseudo-Mediterranean style now in vogue.
Yet Bevash and Killingsworth don’t buy that argument.
“I have this feeling that anything will sell in a good neighborhood on a good site,” Bevash said. “If anything will sell, why not a good design?”
“We got involved in a tract project in Seal Beach years ago and did some atrium courtyard houses similar to House B,” Killingsworth said. Among several homes built, the builders allowed only 10 with flat, Case Study-style roofs. Yet these were the first 10 sold, the architect said.
Over the years, some critics have complained that the Case Study Houses and other exercises in modern architecture look interesting on paper, but are too stark for everyday living.
“Our work is always warm,” argued Killingsworth, whose own home is built in the Case Study style. “I wouldn’t trade it for anything. This is a less cluttered life style.”






