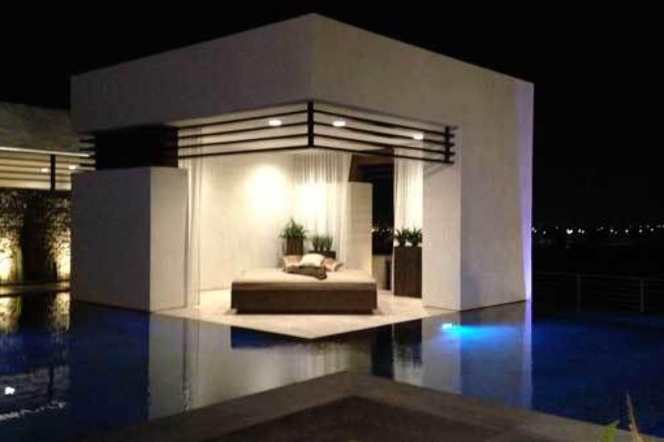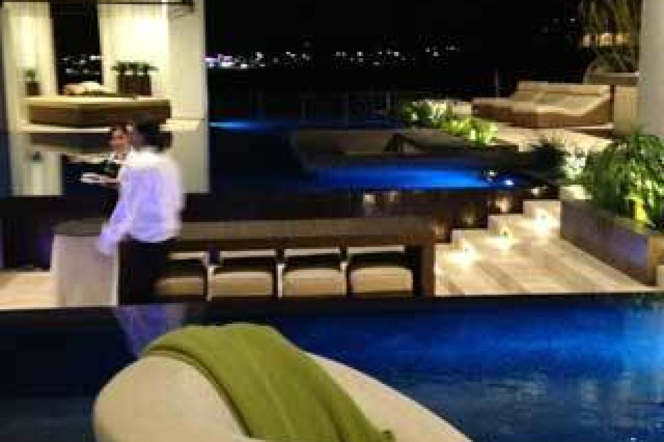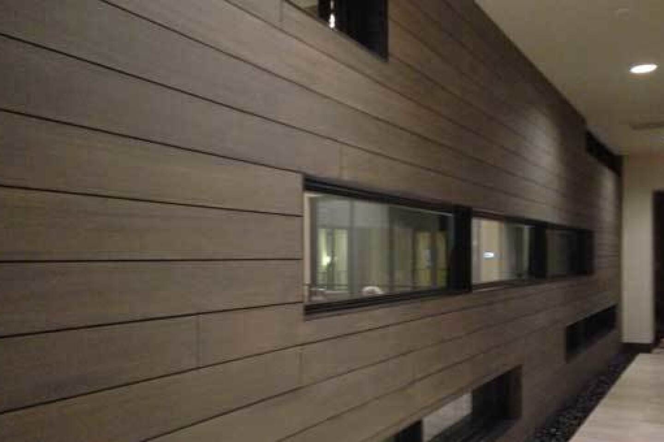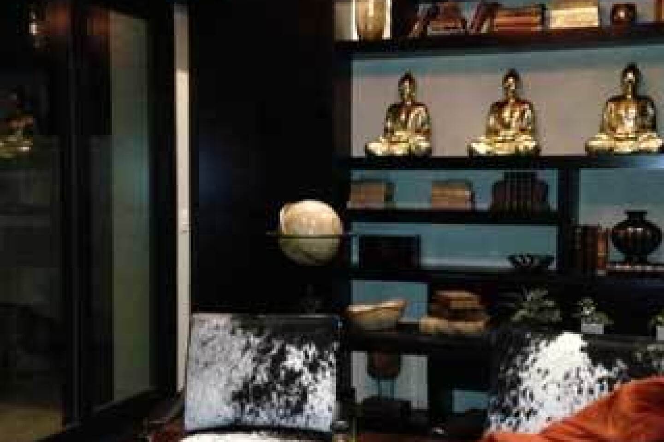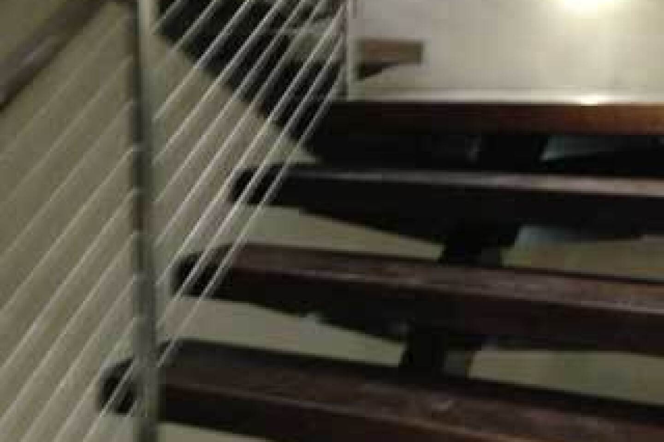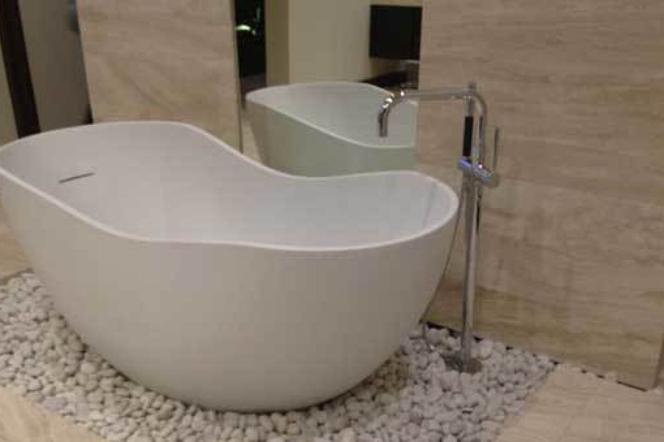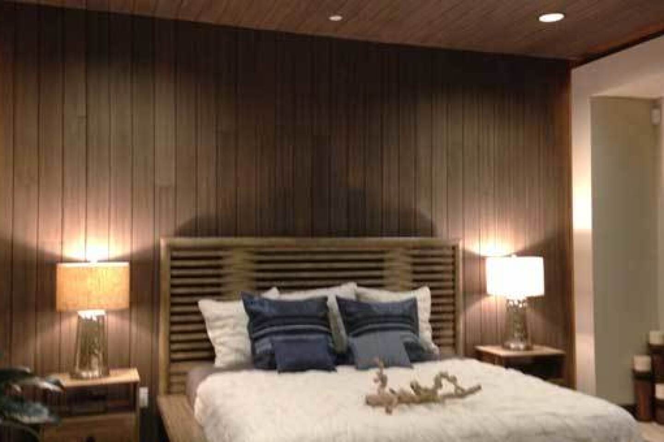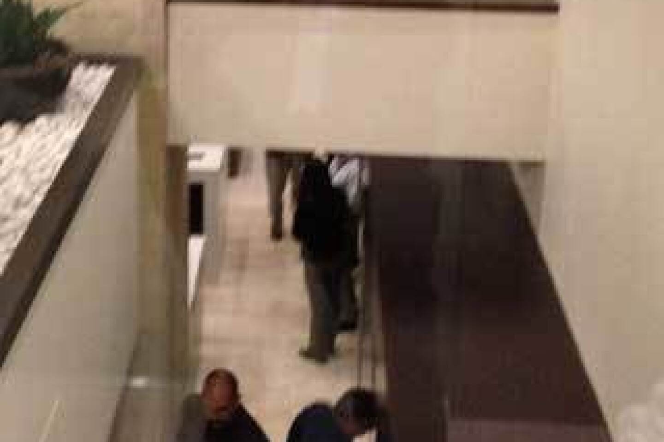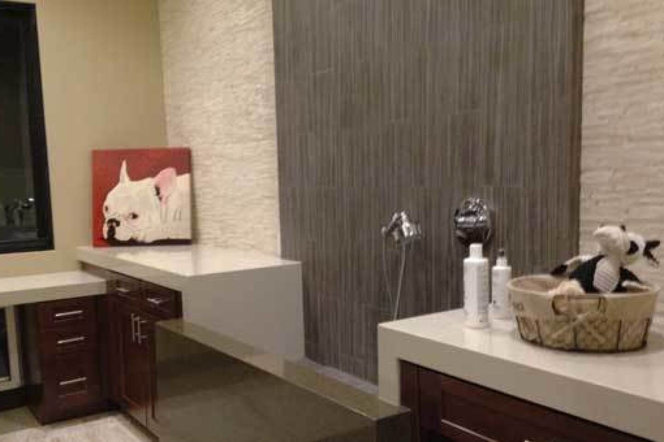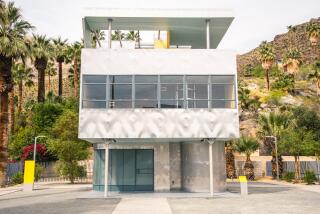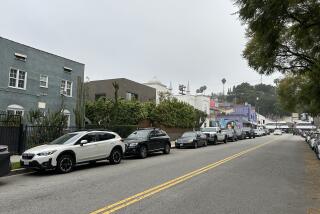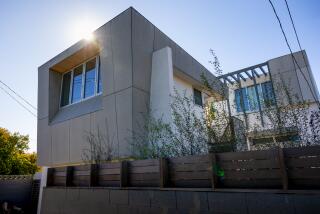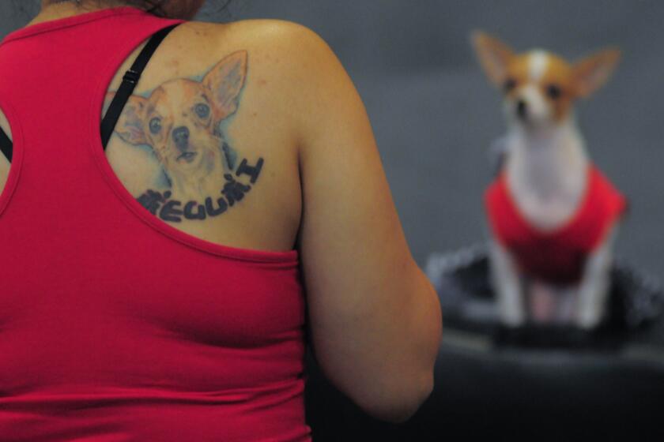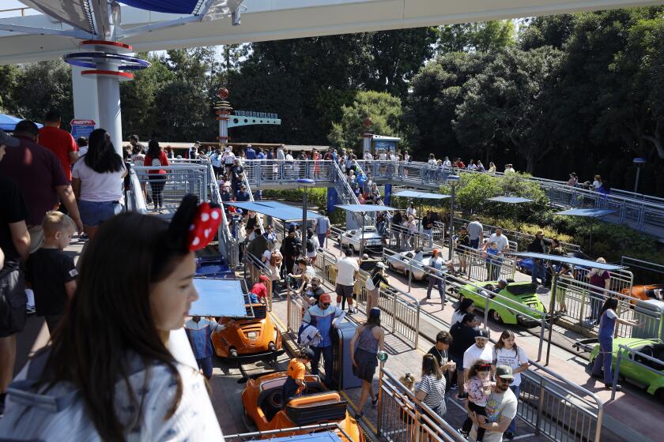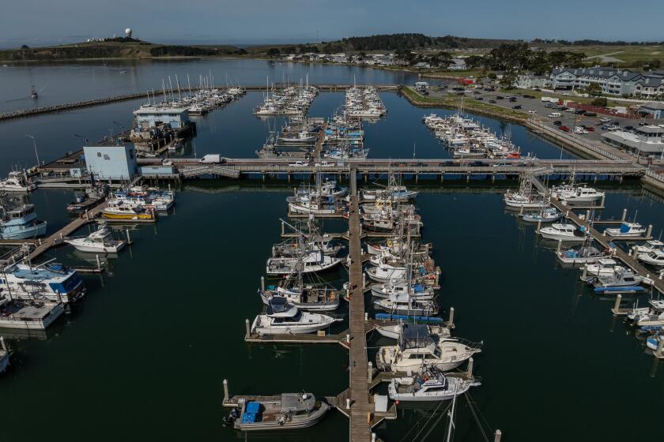Builders offer up deluxe demonstration home
LAS VEGAS -- You could describe the New American Home 2013 in Henderson, Nev., as a house of the future, a laboratory for state-of-the-art and green technology, or a party palace. What it is not is a practical single-family home.
“This house isn’t meant to be reproduced,” said Tucker Bernard of the National Assn. of Home Builders. It’s a showcase of the newest building industry goods to hit the shelves, which means consumers can use the products and materials in their own homes. “You can pick and choose what you want.”
The desert contemporary effectively blurs the distinction between the 6,712 square feet of interior space and the extensive exterior spaces including patios, a rooftop bar and a platform that juts into the main swimming pool. Slide-away pocket walls join the spaces horizontally.
Interior spaces connect vertically with lofty ceilings in central areas, which in turn open to more intimate living spaces such as the dining room or the library. These central areas have more of a public building feeling than that of a hearth-and-home dwelling.
Water is everywhere. A long pond leads through the entrance to the home. Pools flank an outdoor sunken living room. The basement level centers on a courtyard bar near a pond.
Dramatic in appearance, the flush surfaces between floor and water could prove problematic for pets, small children or anyone not watching their step.
The perimeters of several interior rooms and halls are defined by shallow stone-filled troughs. Although the stones may look like a dust catcher, they can be vacuumed using a standard attachment.
The solar panels atop the roof meet about half the house’s electricity needs, said Drew Smith, the green-building consultant for the project. So-called smart window shades close to block the heat of the sun during the day and open as the evening cools.
The water-thrifty landscape uses indigenous plants, rocks and dry garden elements. Rain water collection tanks help irrigate the grounds.
Architect Michael A. Gardner designed the house with flex space in mind. Currently configured as a three-bedroom home, it is convertible to five.
For Blue Heron, the Las Vegas-based company that created this centerpiece for the International Builders’ Show last month, immediate resale is not a goal. Blue Heron intends to keep the house open for public tours during the next three years as a model for the company’s architecture, building and interior design services.
When the home does come on the market, Blue Heron owner Tyler Jones expects to price it at about $4.5 million. Whether it goes to a family or a corporation, Jones is confident the three-level house will sell. “It would be great for someone in entertainment.”
Blue Heron’s 2009 demonstration home, at 8,195 square feet, recently sold for $4.3 million.
ALSO:
Supply of ‘shadow’ homes declines again
California’s million-dollar home sales hit five-year high
Estate in Woodside, a Silicon Valley haven, sells for $117.5 million
On Twitter @LATHotProperty
