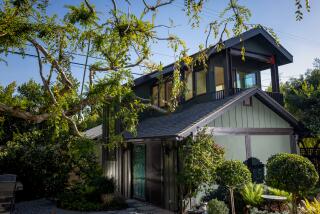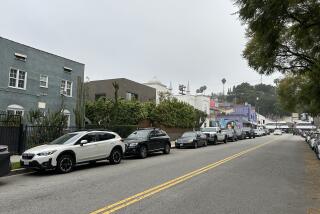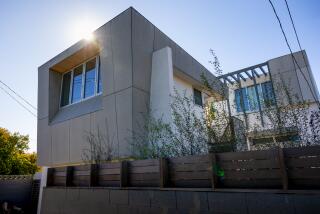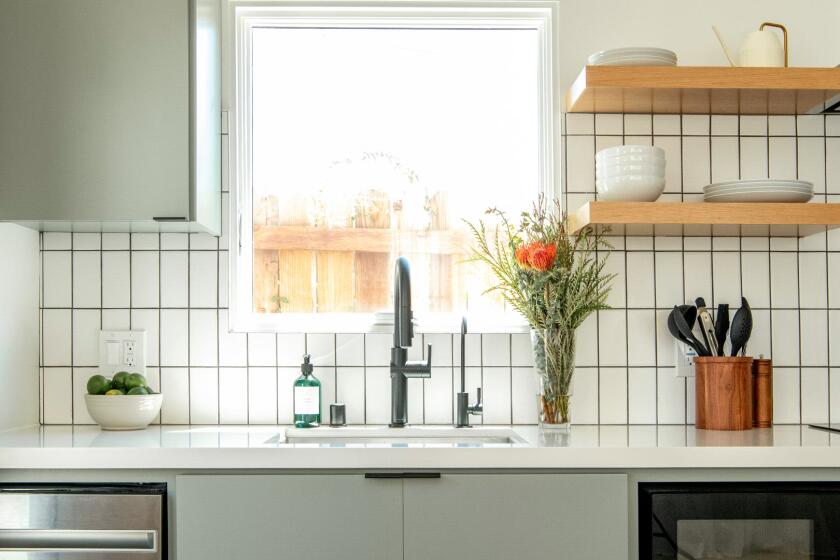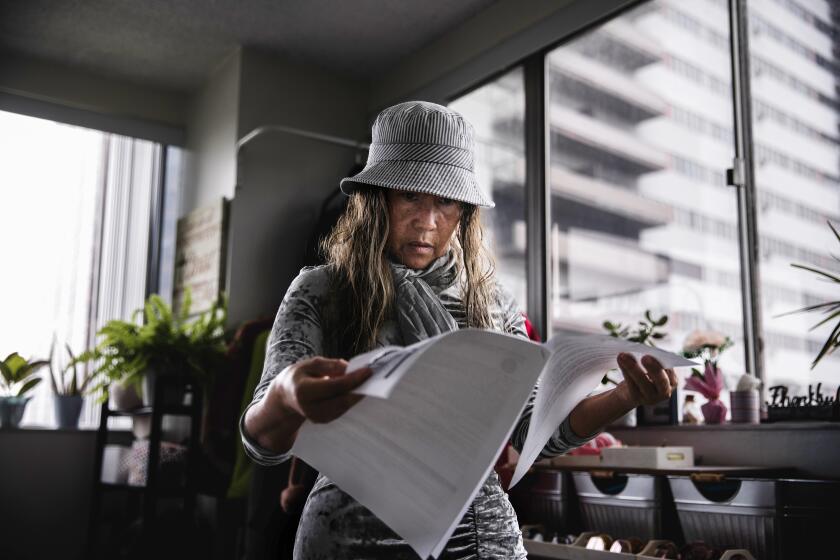Before and After: Polishing a Pomona villa that had a ragged history
During its 88 years, the stately yet quirky Mediterranean villa on 2½ hilltop acres near the L.A. County Fairgrounds has seen some ups and downs.
“The house was generally very well preserved,” said current co-owner Bill Anthes, but it had “been through some rough times.”
The building process itself in the 1930s was fraught with challenges as locally prominent architect John Lester Armour, who created the Pomona home for his mother, ran out of her money before he could finish it, leaving walls without plaster and bare wires without fixtures.
Since then, the four-bedroom, five-bathroom home has changed hands multiple times. It is reported to have been a rental property, had periods of vacancy and suffered through a few foreclosures.
Nevertheless, the property — with nearly 6,000 square feet on three levels — remains striking, with its ornately arched columns, wrought-iron grille work, extensively tiled floors and staircases, balconies, terraces, large courtyard, lap pool and panoramic views of the surrounding valleys and mountains.
A turning point was three years ago when the home passed into the hands of Anthes, an art professor at Pitzer College, and his wife, Kelly Newfield, a fashion designer with a clothing company called Volunteer.
The home’s spotted history did not deter the couple, whose previous Mid-City neighborhood had become trendy, prompting them to cash out and move on.
“We were looking for a project,” Newfield said.
With nearly 20 rooms to consider, the couple had urgent goals: updates to the kitchen and master bathroom. They hired HartmanBaldwin Design/Build in Claremont, a company known for preserving the character of historic buildings.
The kitchen, with its ceiling beams, wood cabinets, and multicolored tiles, was probably last remodeled in the early 1980s, based on research by Jesse Emmert of HartmanBaldwin, who found that the island’s early-generation induction cooktop was produced around then. The kitchen was probably a source of pride for decades, but it was not right for the new owners.
“We had a very clear vision for the room,” Newfield said.
Getting rid of the wall cabinets was a priority, in favor of open wall space and open shelves. They didn’t worry about losing storage space, since multiple butler’s pantries abut the kitchen.
“It was really about eliminating a lot of extra clutter,” Anthes said.
Also, they preferred painted cabinets to stained wood. Both are very sensitive to color and light. The custom wall color is described as “pale dirty celery.” The gray cabinet color was custom mixed on the spot.
“I favor cool, moody colors,” Newfield said. “My working colors could be considered a ‘bruise’ palette: combinations of weird greens, chartreuse, blue violet, grays from dove to charcoal and, of course, black.”
The pulls for the new cabinets came from an old workbench found in the basement, and the kitchen island was fashioned from a salvaged potting bench.
The couple wanted vintage lighting fixtures for the kitchen but finally settled for vintage-look fixtures found online, which were described as being “inspired by a Victorian operating room.”
The master bathroom was an equally thoughtful project. The original master bath on the ground floor has a sunken tub and art window; the couple wanted to create a new master bathroom on the second floor.
The original bath there served two bedrooms in a Jack-and-Jill fashion. By removing some inner walls, enough space opened up for a double pedestal vanity and a large walk-in shower. They took cues for the green tiles and black trim from the home’s other bathrooms.
The renovation of the two rooms took six months and cost more than $150,000. And there’s still work to be done on the home and its grounds.
“We’ll be working on this house until we’re dead,” Newfield said. “That’s what we signed up for. That’s what we wanted.”
