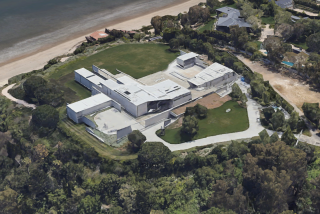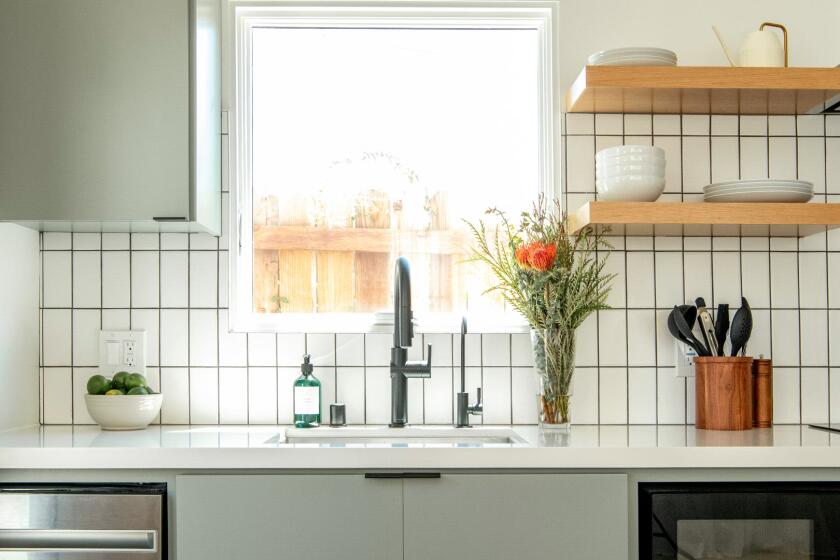It’s back, dahling: Zsa Zsa Gabor’s former Bel-Air home seeks $23.5 million
Zsa Zsa Gabor’s longtime Bel-Air estate has come on the market at $23.45 million — more than twice what it sold for a year ago, $10.45 million, public records show.
The French Regency-style mansion, built in 1955, sits on a 1-acre gated hilltop with views of downtown Los Angeles, Catalina Island and the ocean. It’s being offered with permitted plans for a new 24,020-square-foot mansion designed by Los Angeles-based firm Harrison Design.
Fronted by a large motor court, the mustard-yellow house has about 6,400 square feet of living space and 28 rooms that include a circular foyer, scaled formal rooms, staff quarters, an office and a butler’s pantry off the kitchen. The living room features an antique French fireplace with a mirror surround.
Outside are a swimming pool, a gazebo and brick patios. A red-carpeted staircase leads up to a rooftop terrace.
Gabor, who died in 2016 at 99, bought the house in 1973 for $280,000.
Reclusive magnate Howard Hughes and singer Elvis Presley are among former residents. Guests of the storied home, according to Frederic Prinz von Anhalt, Gabor’s ninth husband, included Ronald and Nancy Reagan, Frank Sinatra, Henry Kissinger and both former Presidents Bush.
Gabor, remembered as a darling of the tabloids, was the best known of three acting and socialite sisters from Hungary. She had scores of television and film appearances, including a star turn in the 1952 film “Moulin Rouge” and guest appearances in the 1960s and ’70s on “The Hollywood Squares.”
Jade Mills of Coldwell Banker Residential Brokerage holds the listing.
High-rise listing is a rerun
The lavish Century City penthouse of Jeffrey Klarik and David Crane, writers and producers who together co-created the Showtime series “Episodes,” has returned to market at $29.9 million, the same price it originally listed for two years ago.
Klarik and Crane purchased the residence at the Century building eight years ago for about $11.06 million and created an elaborate living space that evokes the Art Deco movement popularized during the 1920s and ’30s.
Handpicked antiques and period details pay homage to early ocean liners, including glass panels reclaimed from the Normandie. Other features include bronze and alabaster sconces by French artist Albert Cheuret, Belgian black marble floors and rosewood paneling. In the living room is a piano once owned by jazz bandleader Paul Whiteman.
The 5,320-square-foot penthouse, offered fully furnished, comprises seven rooms that include a center hall, a library/study, a formal dining room, two bedrooms and three bathrooms. There are fireplaces in the master bedroom and living room.
An expansive terrace of about 600 square feet extends the living space outdoors. Views take in the city lights and mountains.
Klarik has writing and producing credits that include the shows “Mad About You,” “Half & Half” and “The Class.” Crane is known for his work on the long-running sitcom “Friends” as well as the spinoff series “Joey” and the show “Veronica’s Closet.”
The couple are selling the property because they now work primarily overseas.
Aaron Kirman of Pacific Union International holds the listing.
‘X’ marks sale above Sunset
Producer-screenwriter Simon Kinberg, whose credits include the most recent “X-Men” films, has cut a deal above the Sunset Strip, selling an East Coast-inspired home for $7.87 million.
Split between the main home and a guesthouse are five bedrooms and 7.5 bathrooms in 6,300 square feet. Out back, the two structures border a gated pool area with a lawn, infinity pool and spa.
Modern chandeliers and wide-plank wood floors set a sophisticated tone in the foyer. Further in, a bright open floor plan encompasses a living room with a fireplace, an eat-in kitchen with marble and quartz countertops, a formal dining room and an indoor-outdoor family room.
There are other amenities as well, including a wood-paneled wine room, a theater and a second-story office. Also upstairs is the master suite, under beamed ceilings, which opens to balconies from the sitting area and bathroom.
Kinberg bought the property through a trust three years ago for $8.4 million, records show. The 2015-built house was most recently listed for $8.4 million.
Jory Burton of Sotheby’s International Realty held the listing. Jonathan Ruiz of the Agency represented the buyer.
Kinberg, 44, grabbed an Oscar nomination for producing “The Martian” in 2015 and produced “Mr. & Mrs. Smith,” “Jumper” and “Elysian.” His directorial debut, “Dark Phoenix,” is set for release early next year.
Back, back up the moving van
AJ McLean of Backstreet Boys fame has offered up his spot in Westlake Village. The asking price is $2.495 million, about half a million more than what he paid for the Mediterranean-style home three years ago.
The property spans three-quarters of an acre in a gated community. Through the 2001 home’s arched entry, a formal foyer filled with wrought-iron rails opens to the common areas.
First-floor living spaces — which include a large living room with a fireplace, a chandelier-topped dining room and a center-island kitchen — are lined with wood molding. A curved stairway with steps of Spanish tile leads upstairs, where there’s an indoor-outdoor bonus room with pocketing doors and a stone fireplace.
The second story also holds the master suite, one of five bedrooms and 5.5 bathrooms in the 5,330-square-foot interior. It boasts a step-up tub and sitting room.
The backyard, a grassy space populated with palms, is taken in from an upper balcony. In addition to a pool and spa, the grounds contain a fountain, a covered patio and a deck that draws mountain views.
Britt Elizondo and Damon Skelton of Compass hold the listing.
McLean, 40, co-founded the Backstreet Boys in 1993, and the five-piece boy band went on to find worldwide success in the ’90s and early 2000s. The group has hits that include “Don’t Go Breaking My Heart,” “As Long As You Love Me” and “I Want It That Way.”
Making an out in the valley
Dodgers outfielder Yasiel Puig has let go of a base in the San Fernando Valley, selling his gated home in Sherman Oaks for $1.98 million.
The Mediterranean-villa-style home, built in 2003, has six bedrooms and six bathrooms within its more than 4,600 square feet of living space. Among features are high ceilings, stone floors and a two-story entry with a sweeping wrought-iron staircase. Open-plan living and dining rooms share a wet bar.
A second-floor balcony and ample patio space extend the living space outdoors, where the grounds hold a built-in barbecue and a swimming pool with a spa. Lush landscaping and privacy hedges fill out the 7,800-square-foot lot.
Puig bought the place through a trust four years ago for $1.8 million, records show.
Alexis Nassif of Dilbeck Real Estate was the listing agent. Arka Aklyan of Arka Realty and Financial Services represented the buyer.
Puig, 27, has hit .262 with nine home runs in 73 games for the Dodgers this year. The Cuban-born player was an all-star in his second season (2014). Last year, he won the Wilson Defensive Player of the Year honor after finishing tied for first among National League right-fielders, with 18 defensive runs saved.
A hit between the numbers
The Newport Coast home of T.J. Houshmandzadeh, the former Pro Bowl wide receiver who played 10 seasons in the NFL, has sold for $4.085 million. It had been listed for $4.25 million.
Tucked away in a guard-gated community, the Mediterranean-style house takes advantage of Southern California’s fair-weather climate with French and pocketing doors that open to outdoor living and dining rooms. An infinity-edge swimming pool, a spa, a cabana with barbecue island and a sports court are among entertainment-oriented features on grounds of a third of an acre.
The two-story home, built in 2006, has a two-story entry with modern marble-and-glass staircase. A formal dining room with a fireplace sits off the entry and connects to the living room and kitchen. Also on the main floor is a billiards/game room.
Upstairs, there is a master wing consisting of a sitting room, a walk-in closet and a balcony with a partial ocean view. A total of five bedrooms and 5.5 bathrooms lie within about 4,800 square feet of living space.
Houshmandzadeh, 40, bought the house in 2007 for $3.458 million, records show.
The talented pass-catcher attended Cerritos College in Norwalk before joining the Oregon State football program in 1999. A seventh-round draft pick of Cincinnati in 2001, he played for the Bengals, Seahawks, Ravens and Raiders.
Andrew McDonald and Farrah Aldjufrie of the Agency were the listing agents. Aihua Craven of Real Estate eBroker represented the buyer.
Twitter: @LATHotProperty







