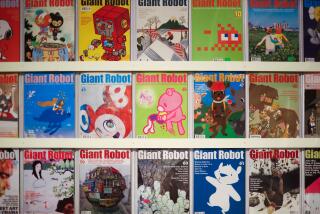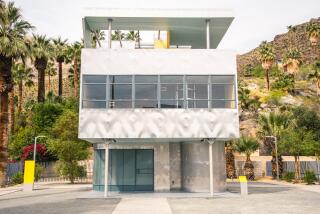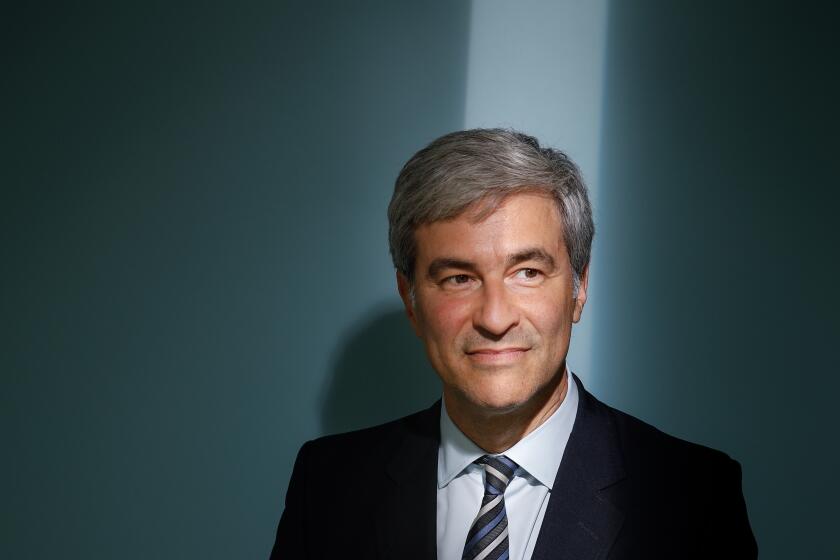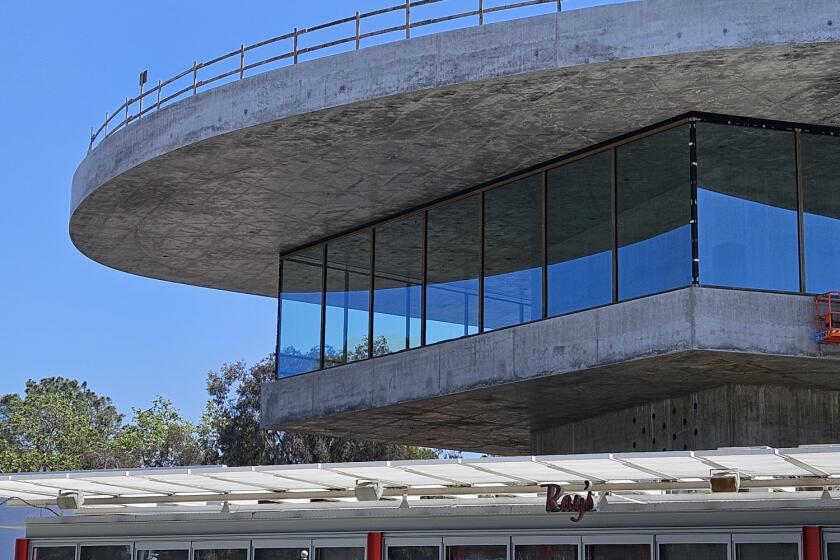Japanese architect Toyo Ito, 71, wins Pritzker Prize
In a return to form for the most prestigious award in architecture, Japan’s Toyo Ito has won this year’s Pritzker Prize.
After honoring younger and lesser-known figures in recent years -- including 49-year-old Chinese architect Wang Shu in 2012 -- the Pritzker jury this year chose a well-established architect with 40 years of built work to his credit. For at least a decade Ito has been a presumed Pritzker front-runner.
Along with Tadao Ando, the 1995 Pritzker laureate, the 71-year-old Ito is the dean of Japanese architecture, though with his mop of black hair he looks many years younger. He is best known for his 2001 Sendai Mediatheque, a seven-story glass box of a building that was dramatically shaken, though only lightly damaged, by the Tohoku earthquake two years ago.
FULL COVERAGE: 2013 Spring arts preview
Like much of his work, it distills a series of complex technical breakthroughs into a spare, even-keeled finished product. The Mediatheque’s structural and electrical systems are bundled inside 13 vertical tubes, leaving library and exhibition spaces open and accessible from all sides and visible from the street through floor-to-ceiling glass.
Ito has designed museums, stadiums, houses and commercial buildings across Japan. His largest and most ambitious project to date, the 620,000 square-foot Taichung Metropolitan Opera House, is under construction in Taiwan and due to open next year.
He has also been a teacher and mentor to many Japanese architects. Two former associates in his office, Ryue Nishizawa and Kazuyo Sejima, who run the firm SANAA, were the joint Pritzker winners in 2010. Recently Ito has been working with a group of Tokyo architects in their 40s to develop community centers for sections of northeast Japan hit hard by the earthquake and tsunami.
In a Skype interview from his Tokyo office, Ito expressed surprise at the news. “After a Chinese architect won last year and SANAA three years ago, I did not expect it would be me this time,” he said.
Ito is the sixth Pritzker winner from Japan, joining Kenzo Tange (1987) and Fumihiko Maki (1993) along with Ando, Nishizawa and Sejima. In a statement, the Pritzker jury, which includes the Supreme Court justice Stephen Breyer as well as architects Glenn Murcutt, Yung Ho Chang and Alejandro Aravena, praised Ito for the ambition of his civic projects, in particular, and for producing buildings that “seem effortlessly in balance.”
The opera house design seems also to have deeply impressed the jurors.
As a child Ito dreamed of becoming a professional baseball player and showed little interest in the arts. His father died when he was 12. When he was a freshman in high school his mother commissioned the Japanese architect Yoshinobu Ashihara, who had worked for the well-known modernist architect Marcel Breuer in the United States, to design a house for the family in Tokyo.
PHOTOS: Arts and culture in pictures by The Times
“It was a small wooden house,” Ito said. “Very similar to Breuer’s style.”
After working early in his career for the Tokyo architect Kiyonori Kikutake, Ito founded his own office in 1971. He originally called the firm Urban Robot (before changing the name to Toyo Ito & Associates in 1979). For Ito, the name was not an expression of faith in technology but something closer to an admission of disillusionment.
A group of Japanese architects slightly older than Ito, known as the Metabolists, had produced bold and stirringly upbeat visions of future cities throughout the 1960s. Kikutake was among the movement’s leading figures.
But by the time Ito struck out on his own, Japanese culture had grown pessimistic, with the utopian impulse turning darker, just as it did in the United State and Europe.
“The dreams of the 1960s began to disappear in the 1970s,” Ito said through a translator. “The economy collapsed and so did the optimism of the Metabolists. I thought of myself as a dropout robot.”
He responded, as did other young Japanese architects, by producing residential projects that were intensely personal, emphasizing the dramas of domestic life rather than technology or urbanism. Ito’s first house design, a small wooden structure wrapped in aluminum, represented this attitude.
So did his breakthrough project, a u-shaped house in Tokyo he designed for his older sister, whose husband had recently died; built in 1976, it was demolished in 1997.
“Both those houses were introverted buildings, facing inwards,” Ito said.
As his firm grew, he began designing larger-scale retail and civic work, including museums in Kumamoto and Nagano that were completed in the early 1990s.
PREVIEW: Architecture’s spring art shows
“The museums were well received, but I learned how difficult public architecture can be,” Ito said. “There are so many constraints on the architect that public buildings almost never feel free or enjoyable.”
When he won the Mediatheque job soon after, he was determined to make it a new model for civic architecture. For Ito, the building’s innovative structural system was the byproduct of an effort to open up space and sightlines inside; his goal was to allow as much interaction and free movement on each floor as possible, so that the building might replicate some of the urban energy of the street outside.
The building is at once a commentary on technology and digital networks and a reminder of traditional Japanese construction, with its use of light, movable partitions. Ito has also compared the Mediatheque to an “architectural aquarium,” a building that puts its fluid interior life on full and dramatic display behind glass.
Ito has never built in the United States, though he has come close. In 2006 he was hired by the UC Berkeley Art Museum and Pacific Film Archive to design a facility in downtown Berkeley, but the project, with estimated construction costs of $140 million, was shelved during the recession. The commission, on a more modest scale, later went to the New York architects Diller, Scofidio + Renfro.
Ito said no other American projects were imminent but that he was at work on a museum in Mexico that would use some key elements of the Berkeley design, including curling walls, with concrete sandwiched between two thin sheets of steel, separating one gallery from the next.
ALSO:
Chun-soo Shin hopes to translate success to Broadway
Spring Arts Preview: Place your bets on these theater picks
Spring Arts Preview: Trisha Brown Dance Company among dance highlights
MORE
INTERACTIVE: Christopher Hawthorne’s On the Boulevards
Depictions of violence in theater and more
PHOTOS: Arts and culture in pictures
More to Read
The biggest entertainment stories
Get our big stories about Hollywood, film, television, music, arts, culture and more right in your inbox as soon as they publish.
You may occasionally receive promotional content from the Los Angeles Times.







