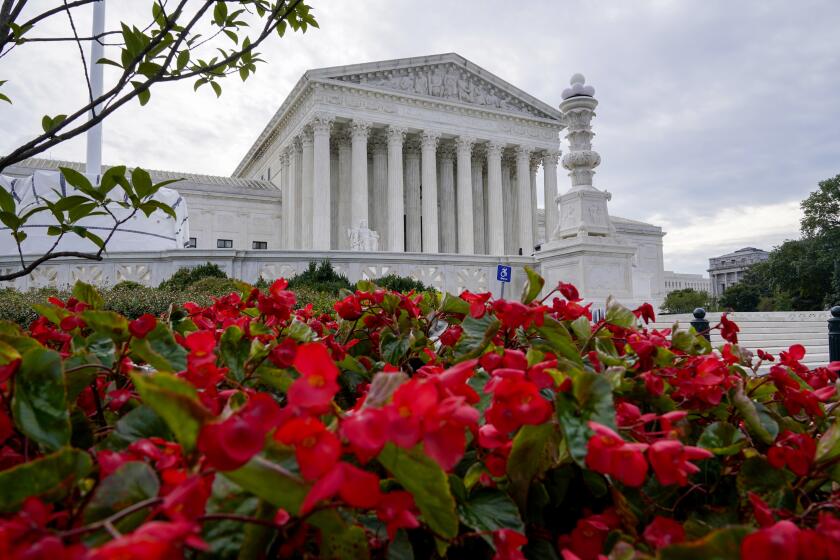CALIFORNIA - News from June 19, 2009
Frank Lloyd Wright’s Ennis House, a Los Feliz hilltop masterpiece composed of patterned and smooth concrete blocks that has been mightily threatened by man and Mother Nature, is being offered for sale at $15 million by the private foundation that has been restoring it.
Eric Lloyd Wright, the architect’s grandson and a member of the nonprofit Ennis House Foundation’s board, said that, given harsh economic realities, private ownership would be the best way to save the house and honor his grandfather’s intentions.
“My grandfather designed homes to be occupied by people,” he said in a statement to The Times. “His homes are works of art. He created the space, but the space becomes a creative force and uplifts when it is lived in every day.”
Completed in 1924 for Charles and Mabel Ennis, the owners of a men’s clothing store who liked to entertain, the house was the last and largest of four homes that Wright designed in an experimental “textile block” style.
Mabel Ennis sold the house in 1936, and it has changed hands several times since. Radio personality John Nesbitt, who owned the property from 1940 to 1942, had Wright convert a ground-floor storage space into a billiards room with a fireplace, add a lap pool on the north terrace and install a heating system.
The house suffered over the years from neglect. In June 1968, Augustus O. Brown, the last private owner, bought the estate for $119,000 and made extensive repairs. In 1980, he donated the property to a nonprofit trust he established to ensure that the house would be maintained. That group became the Ennis House Foundation.
The foundation began its restoration in 2005 after the estate, heavily damaged by rain and the 1994 Northridge earthquake, was placed on “most endangered” lists by both the National Trust for Historic Preservation and the World Monuments Fund.
Torrential rains had caused the retaining wall to buckle in March 2005, sending several patterned blocks tumbling down the hill. City inspectors briefly red-tagged the estate, spread on half an acre along a ridge with breathtaking views in the Hollywood Hills.
The Maya-inspired estate, which is listed on the National Register of Historic Places, has been featured in films including “House on Haunted Hill,” “Grand Canyon” and the futuristic “Blade Runner.”
Jointly offering the house are Hilton & Hyland and Dilbeck Realtors in Los Angeles, with international marketing provided by Christie’s Great Estates in Santa Fe, N.M.
A new owner would face a projected bill of $5 million to $7 million to return the house to its former grandeur, atop $6.5 million the foundation has already invested to stabilize the property and begin restoration.
The listing came about after much soul-searching by the foundation’s board, said James DeMeo, president. In 2008, a consulting firm, Cultural + Planning Group of Los Angeles, determined that, given the difficulty of raising funds, the best path was to put the property up for private sale.
“Our hope was it would go to an owner with the passion, the vision and the resources to continue the restoration and to preserve this property,” DeMeo said.
Inspired by the ruins of Uxmal, Mexico, the striking 6,000-square-foot estate consists of a main house and a smaller chauffeur’s quarters, separated by a paved motor court. Wright’s notion was to craft an organic structure that literally seemed to rise from the site. Workers extracted decomposed granite from the property to use in many of the 27,000 blocks.
The blocks featured 24 design variations, knitted together with steel rods. Some were patterned on both sides, others on one; some were half or quarter blocks, and a number were inset with glass. The variations posed challenges for restorers. Another problem was that past owners had attempted to protect the structure by coating many of the 16-by-16-inch blocks with sealants, which weakened the steel and concrete.
The house has a low, shadowed foyer, contrasting with the burst of light and space at the top of the marble stairs.
An elevated dining room with a fireplace is the most spacious area. Extending to the east are a study and the living room, which contains a glass-tile mosaic fireplace, the last remaining intact example of three that Wright created. A long, window-lined loggia frames the pool and connects the public areas to the private rooms -- the master bedroom, a guest room and an upper terrace. The kitchen and a third bedroom occupy a separate wing.
DeMeo said one condition of the sale will be a conservation easement, to be held by the Los Angeles Conservancy. The intention is to ensure “there would be at least some limited public access--maybe one or several days a year,” DeMeo said.
Ultimately, the goal is to fulfill Wright’s prophecy, as laid out in a 1924 letter to the Ennises. “You see, the final result is going to stand on that hill a hundred years or more. Long after we are all gone, it will be pointed out as the Ennis house and pilgrimages will be made to it by lovers of the beautiful from everywhere.”
--





