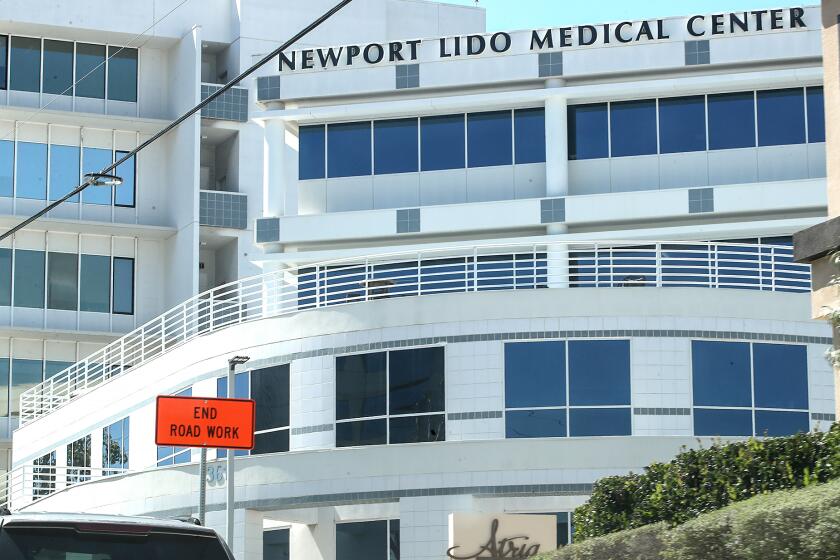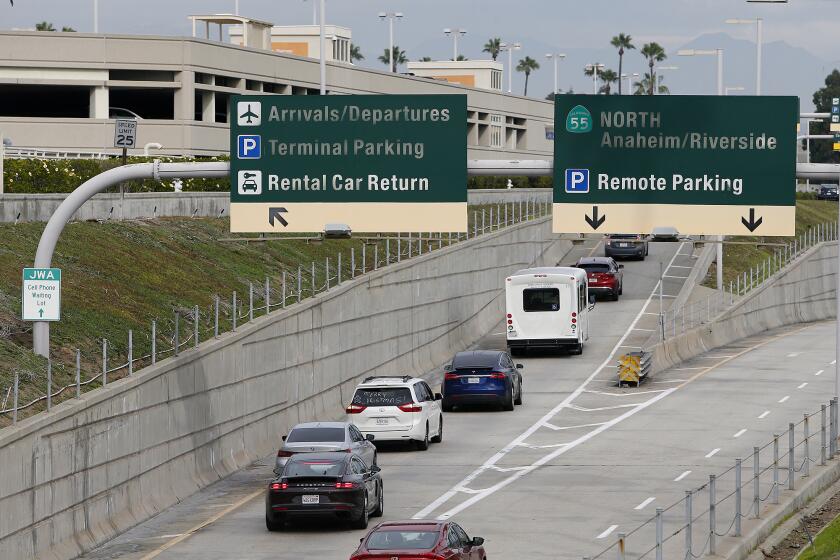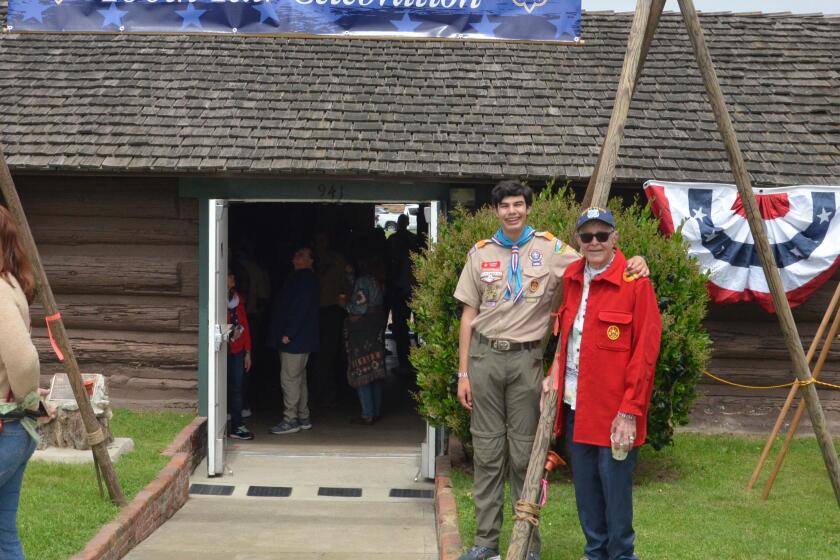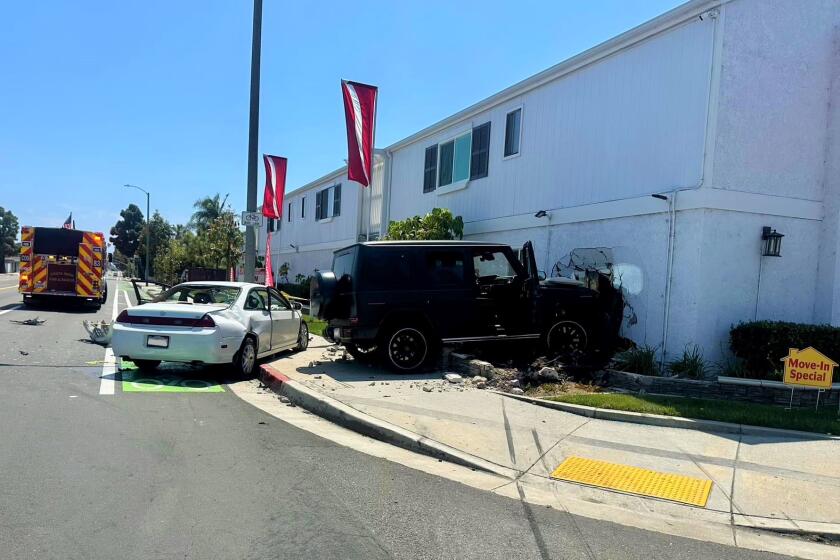Laguna Beach City Council wants more feedback on Village Entrance designs
The Laguna Beach City Council on Tuesday decided that a design for a beautification project at one of the city’s entry points should receive feedback from the Planning Commission.
Council members had three designs — from the firm Michael Baker International — to choose from for the Village Entrance, an area that includes an asphalt parking lot at the corner of Forest Avenue and Broadway Street.
The city has tried for decades to create a more inviting entrance into Laguna.
The goal is to create a multi-use path for pedestrians and cyclists while adding landscaping to make the space more visually appealing.
Council members liked a concept that offered 34% more landscaping and 25 fewer parking spaces than a previous option that included 53,000 square feet of landscaped area while maintaining the existing number of 397 parking spaces on site.
City staff members, however, recommended another proposal that would have maintained the current number of spaces while adding 25% more landscaped area.
“The most important thing is maximizing the green along the edge so the walking experience to get out to the Sawdust [Festival] is a good one,” Councilman Bob Whalen said.
“I agree but there is another experience when I’m driving [into town on Laguna Canyon Road] and look over to the left, I don’t want to see cement,” Councilman Steve Dicterow added.
Whalen suggested the Planning Commission vet the matter, even though the commission and council met in February to discuss the project.
“We are not seeing a lot of the finer details,” he said.
In the past two years, the city has held multiple workshops and a walking tour of the site, which includes the historic sewer digester building — now used as police storage — to gather public feedback.
Mayor Toni Iseman wondered whether the city could squeeze in additional compact spaces, along with spots for motorcycle and bicycle parking, to make up for the loss of 25 spaces under the council’s preferred design concept. That concept includes 372 parking spaces and an additional 11 compact spaces.
A standard parking space is 8 feet by 4 inches wide and 18 feet long, while a compact space is 8 feet wide by 15 feet long, according to the city’s code.
“I’m disappointed we are not emphasizing compact parking spaces,” Iseman said. “In the future we are going to see smaller and smaller cars.”
Twitter: @AldertonBryce
All the latest on Orange County from Orange County.
Get our free TimesOC newsletter.
You may occasionally receive promotional content from the Daily Pilot.




