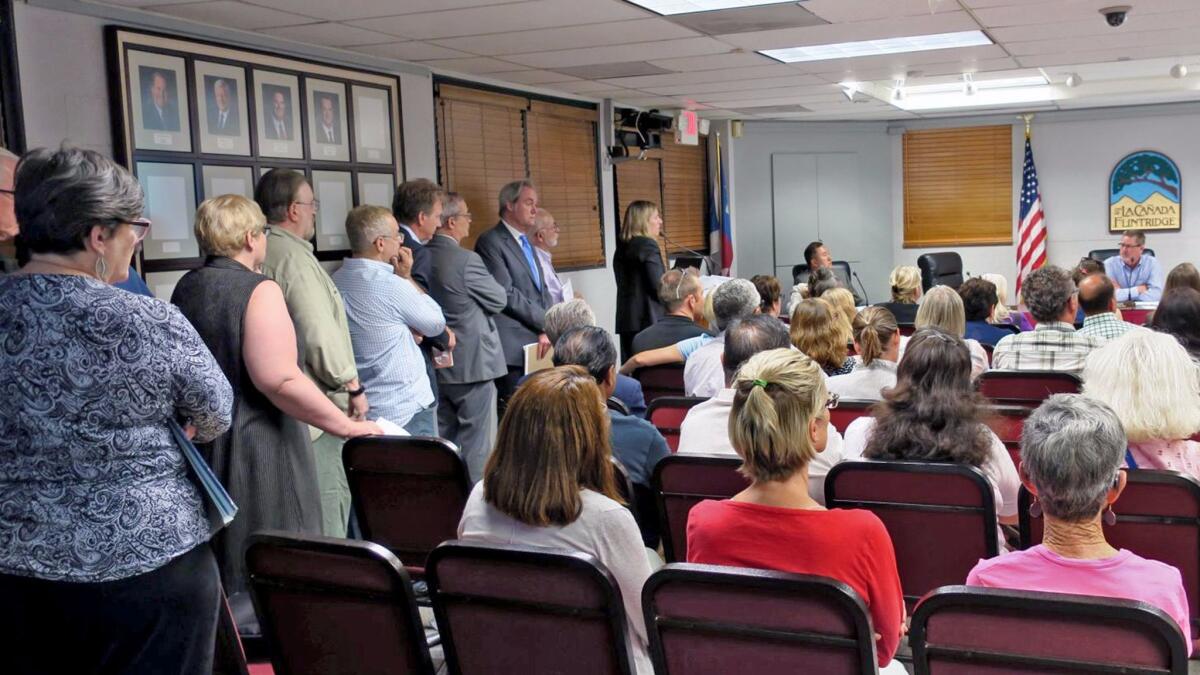La Cañada city officials, residents take a close look at Flintridge Prep’s master plan proposal

Flintridge Preparatory School’s 10-year master plan proposal was scrutinized Tuesday in a Planning Commission meeting that ran past midnight to accommodate hours of commentary from school officials, neighbors and residents armed with questions about traffic, privacy and general encroachment.
Attendees packed City Hall’s council chambers, sitting on the floor and filling an overflow area to hear the details of the plan and be among the 27 individuals who gave feedback during the long public hearing.
Listed on the meeting’s agenda as a project seeking conditional use permit (CUP) amendments for increased square footage and an enrollment bump from 500 to 530 students, as well as variances for several height and setback modifications, the proposal comprised a laundry list of more than 15 city staff recommendations for or against new buildings, renovations and structural additions, including 70-foot sports field lights.
The project proposes a 3,900-square-foot addition to Prep’s Norris Auditorium and enclosure of nearby atrium spaces, a 17,000-square-foot Collaborative Leadership building and the construction of a 40,000-square-foot parking structure across Crown Avenue, in the current lot next to St. Bede the Venerable Church, that would add some 50 spaces.
Prep Headmaster Peter Bachmann explained the impetus for the upgrades was to increase safety, improve traffic flow and accommodate a new way of thinking and learning that will be crucial to students as they enter college and the 21st-century workplace.
“At the moment, Prep’s spaces threaten to lag behind our emerging programs,” Bachmann said. “These proposed student facilities give these programs state-of-the-art conditions in which to thrive.”
John Dale, an architect with Los Angeles-based firm Harley Ellis Devereaux, explained the work would be completed in three phases over a 10-year period, with the parking structure planned for the final phase. He said designers took great efforts to blend new projects into the existing framework of the 7-acre campus in a way that was respectful to neighbors and the current elevation of buildings on campus.
“We’re trying to weave the new additions into the existing fabric as subtly and as minimally as we can,” Dale said.
School officials bolstered their argument with presentations from a traffic engineer who had conducted a study of vehicle flow in the surrounding area, a lighting engineer, and testimony from several employees who spoke about current conditions on campus.
But some longtime neighbors expressed concerns with parts of the project they felt could negatively impact views, privacy, area traffic and, ultimately, property values.
Sally Ametrano — whose Crown Avenue home abuts the Flintridge Prep campus and would be just feet from the 17,000-square-foot Collaborative Leadership building — opposed the city’s recommendation to grant a removal permit for an oak tree that sits on the property line between her house and the school. She said she felt encroached upon by an institution that has purchased most of the homes around her and is now making construction plans just yards away from her home.
“I don’t think anybody has a right to surround you and move you and lower your property values. Why are they doing this?” she asked commissioners. “I have 99.5% privacy right now. If they build a three-story building and supposedly have a balcony or a terrace, all my privacy is gone.”
Several neighbors on Nancy Way, just north of Flintridge Prep’s property lines, expressed similar concerns with privacy and infiltration into the surrounding community. Others living on nearby Baptiste Way, Alminar Avenue and Daleridge Road worried about traffic and a proposed crosswalk on Crown that could potentially create backups into the street’s intersection with Foothill Boulevard.
“Prep provides a wonderful experience for students that go there, but this isn’t what that’s about,” said Daleridge resident Janice Partyka, sharing anecdotes of staff and students repeatedly disobeying street signage and red curbs. “It’s really how it lives in the community with us. It has not been a good neighbor. It has not followed rules it finds to be inconvenient.”
Commissioners Arun Jain and Jeffrey McConnell recused themselves from Tuesday’s discussion to avoid conflicts of interest. The remaining panelists, Chair Rick Gunter, Henry Oh and Mike Hazen, offered advice on key pieces of the proposal.
Ultimately, the commission continued the item to an uncertain date, affording Prep officials time to address concerns and questions about field lighting, placement of the parking structure and alternative traffic mitigation measures, among other topics.
“I think the applicant heard from the community what the key ideas were,” Gunter said, before addressing the school’s representative directly. “Maybe there’s a chance, besides you mailing things to neighbors, you could invite them over to your place a little more often. Maybe there’s the chance that the [architects], who are quite clever, could come up with something quite nice they can share with people in a little bit more relaxed atmosphere.
“That’s just advice — that’s not a requirement,” he continued. “That’s just what we’ve seen work in the past.”
Twitter: @SaraCardine
