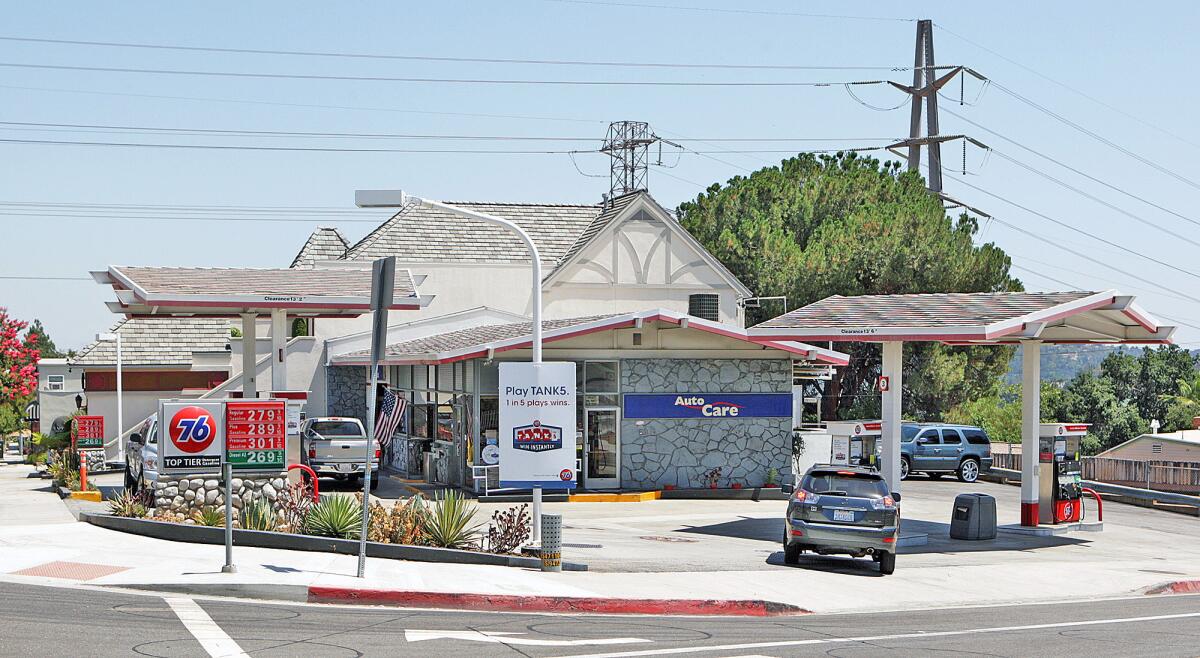Design Commission hears details on redesign plans for trio of Foothill Boulevard businesses
Sometime in the near future, three Foothill Boulevard businesses will receive noticeable makeovers, as the owners of La Cañada’s Hill Street Café, a Union 76 Station and the local McDonald’s work with city officials to finalize remodeling plans for their individual properties.
Members of the Design Commission considered the three projects in a July 21 meeting, nearly signing off on the final review for a complete front-end remodel of Hill Street Café, including the addition of a street-front patio and relocation of the entrance to the northwest corner of the building.
Benny Um, an architect representing owner William Lim, answered the commission’s questions on color, signage and landscaping. After some discussion, the four commissioners present approved the project (newly appointed member Tom Fuelling was absent) pending a site review by a subcommittee that would check to see how color schemes looked in natural daylight.
“This is just a great design,” said Commission Chair Jon Moldafsky.

Union 76, on Foothill Boulevard in La Cañada Flintridge on Tuesday, July 26, 2016.
Once Lim has secured the necessary building permits, it would be up to him to determine when to begin the remodeling, city planner Chris Gjolme said after the meeting. The staffer estimated work could conceivably begin later this year.
Charlie and Taleen Kamar, owners of the Union 76 Station at Foothill at Alta Canyada Road, came to discuss plans to renovate a pump island canopy and resurface station walls. The changes were proposed to keep the site visually consistent with an update to the company’s appearance that occurred in 2006, after the corporate entity was purchased by ConocoPhillips, staff reports indicate.
When the matter was initially heard last fall, commissioners granted conceptual approval but asked for details on brickwork being proposed for the canopy as well as the lighting of and molding around the site’s signature “76” logo, the latter of which consulting architect Roger Cantrell thought could use further refinements.
“The top molding is now shown as wrapping around the top of the 76 disc, which staff regards as unattractive,” Cantrell said of the design. “That changes the hierarchy of things — it makes the canopy subservient or subordinate to the sign, which I think is inadvisable.”
Commissioners indicated their desire to have the applicants return to a future meeting. Taleen Kamar reminded panelists that City Hall is dark throughout the month of August and expressed a desire not to delay the project for so long a period.
Ultimately, the panel opted to conditionally approve the plans, with the understanding that the requested details and scaled drawings will be reviewed by city staff and members of a subcommittee.

McDonald’s is one of three businesses on Foothill Boulevard that are working with the city’s Design Commission on remodeling projects.
The third matter discussed involved an interior and exterior renovation of the McDonald’s at 449 Foothill Blvd., updating it from the traditional mansard roofing favored in designs from the 1980s and ‘90s to a more modern, contemporary design.
“McDonald’s has been going farther and farther away from their original Golden Arches theme, and what we have proposed here is, I think, an elegant design that really doesn’t relate to that original theme at all,” Cantrell said presenting the item to the commission.
Included in the redesign is a makeover of the restaurant’s “Play Place,” required to have a peaked roof when it was brought before city commissioners in the ‘90s, the consultant added. Chris Perry, a representative of the Irvine-based Stantec Architecture, explained that the roof needed to stay pitched to house mechanical elements.
After some discussion about whether the design was a visual fit for that commercial area, commissioners approved the general plan for the remodeling, requesting additional drawings, a colors and materials board and plans for landscape, signage and lighting for a future meeting.
“I was hoping if we were going to remodel this place, we would have a bit more of a traditional design that relates to the community a little better,” Commissioner Gordon Hoopes said. “However, having said that, for a contemporary modern building, I think you’ve done a very good job.”
Commissioner Theresa King said she approved the project’s main elements.
“It fits in with the rest of the community, as a design, more than [the building] does today,” she said.
--
Sara Cardine, sara.cardine@latimes.com
Twitter: @SaraCardine
