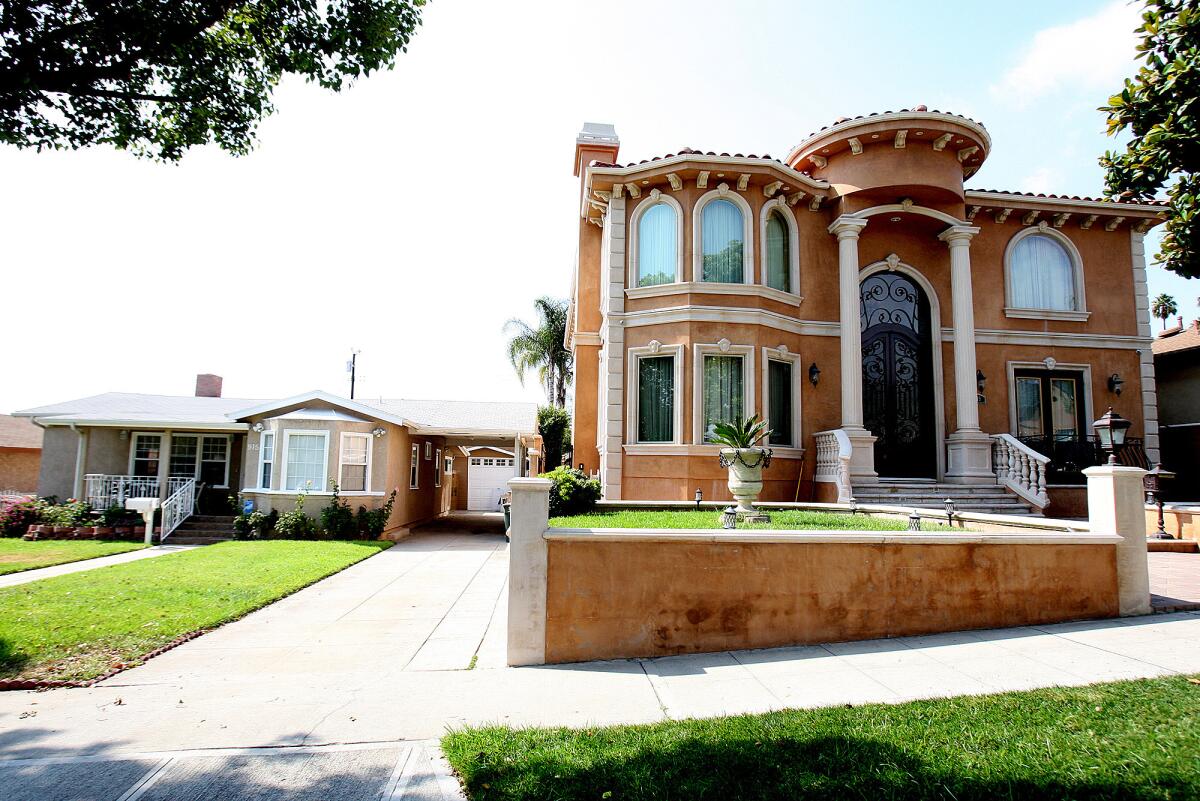Guidelines for single-family homes in Burbank could be adjusted

A home in Burbank that is considered mansionized dwarfs its neighbor, in this file photo taken on Monday, Aug. 26, 2013.
- Share via
The Burbank Planning Board heard several proposed changes to the guidelines and design rules for single-family homes on Monday, and while most of the improvements were welcomed, some board members expressed concerns about one that pertained to garages.
Carol Barrett, assistant community development director for Burbank, presented more than 70 proposed changes to the Planning Board and went in depth with more than half of them.
Some of the major tweaks proposed for the city’s rules on single-family home designs included limiting the maximum width of a driveway to 25% of the lot to prevent three-car-wide driveways and prohibiting chain link fences in front yards and street-facing side yards.
Join the conversation on Facebook >>
Another proposed change would be to not count the pole portion of a flagpole toward the property’s total floor-to-area ratio, which is ratio of a house’s total floor area compared to the size of the piece of land upon which it is built.
Burbank has been looking into modifying its design rules regarding single-family homes for over a year, after several residents complained about “McMansions” being built around the city, which they said have negatively affected various neighborhoods.
While the goal of the new rules and guidelines is to encourage homeowners to design their homes to coincide with their surrounding neighborhood, some board members said they thought some of the changes were too restrictive.
Board member Apraham Atteukenian said he had concerns about a rule change that was meant to motivate homeowners to build their garages in the back of their lot if there is an alley behind the property.
The rule states that the city would not count up to 400 square feet of the floor-to-area ratio if the garage is detached, 200 square feet won’t count if it is attached to the house and 600 square feet will not count if the garage can be accessed from an alley.
Atteukenian said that if a homeowner is building a new house in a neighborhood where the majority of the homes have garages in the front of the property, that homeowner should not be punished for trying to conform to their neighbors.
“The scheme that we have now is almost penalizing them for having to comply,” he said.
Board member Christopher Rizzotti said he does not know where the concept of having a garage located in the back signifies a Burbank aesthetic, adding that many houses in the Rancho District have their garages located near the front of the property.
Burbank is still far from getting the proposed changes approved. Barrett said that a community meeting will be held Nov. 7 to go over the proposed changes with residents. Before the end of the year, the Planning Board is expected to vote on whether to recommend the changes for City Council consideration sometime in early 2017.
--
Anthony Clark Carpio, anthonyclark.carpio@latimes.com
Twitter: @acocarpio
ALSO
Community Day School students take a ride on Walk/Bike to School Day
