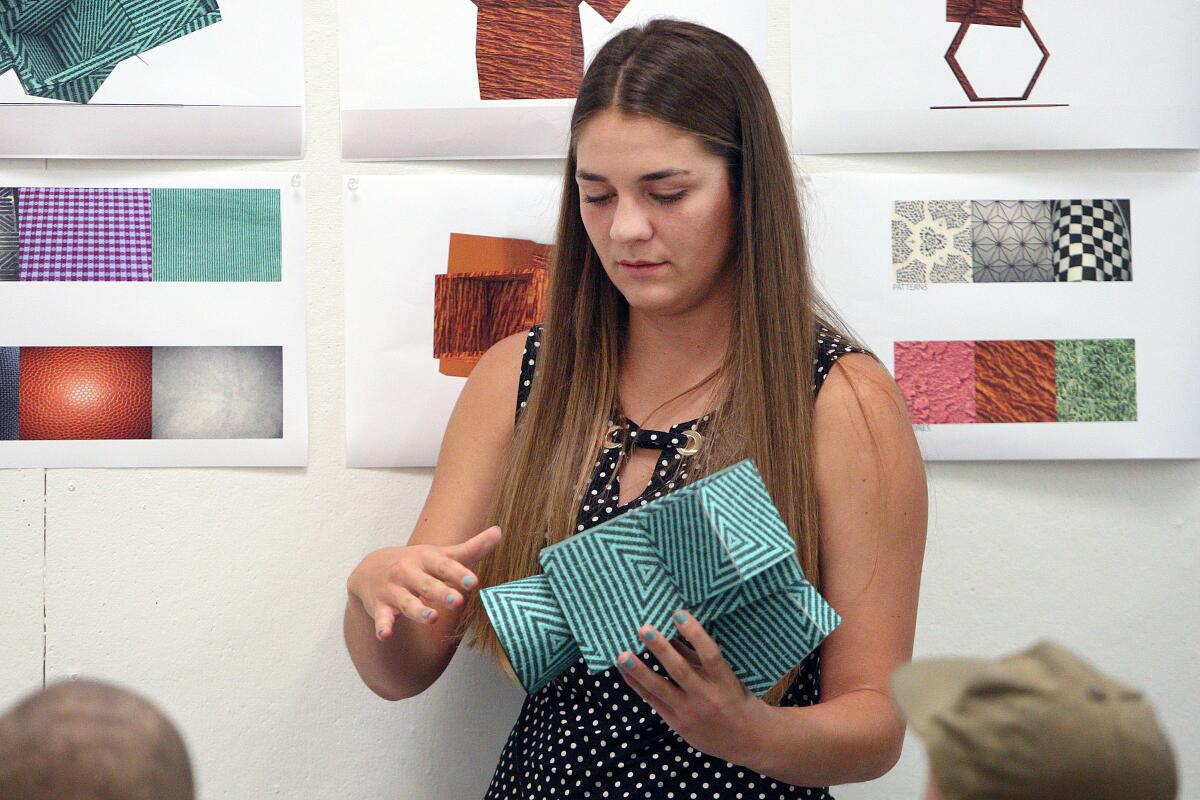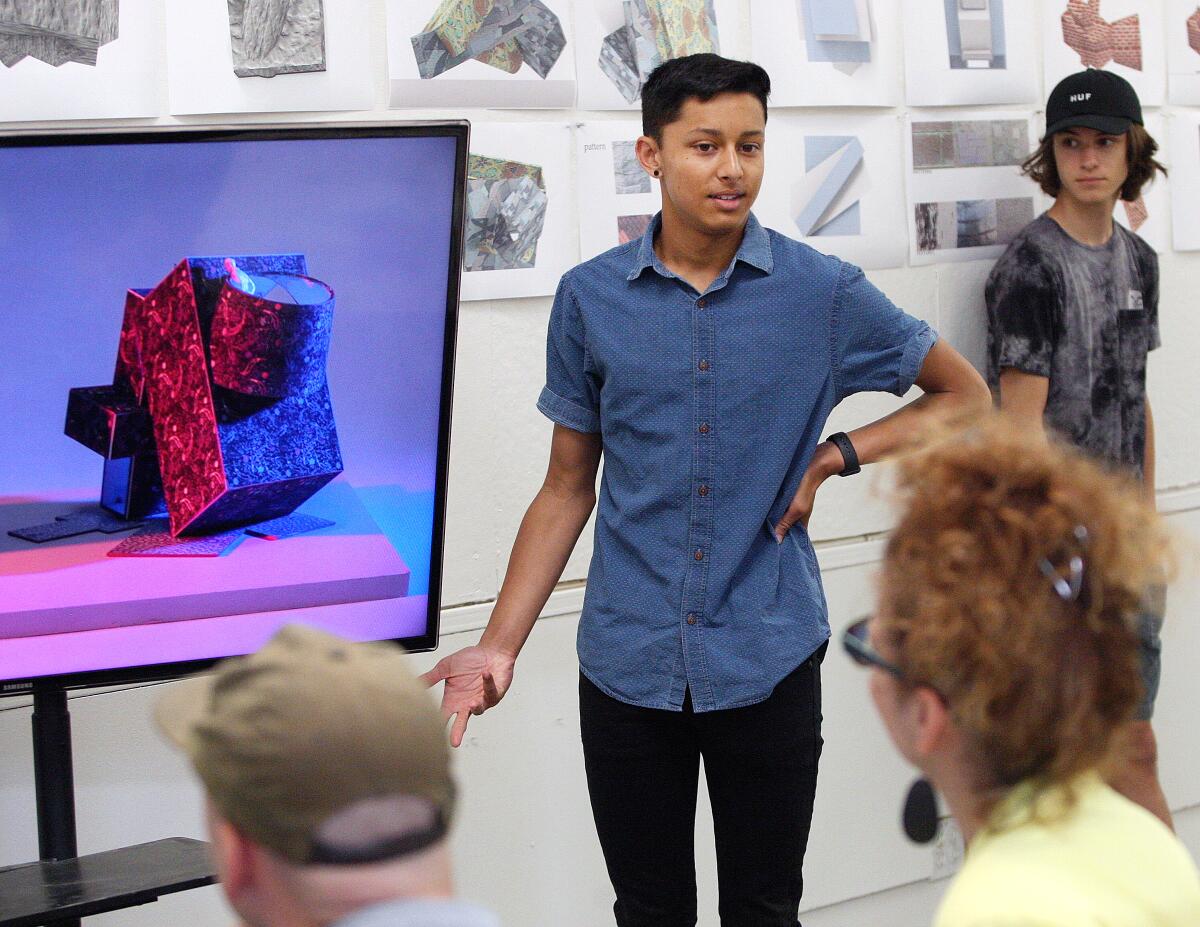Woodbury Architecture offers high school students, including a Burroughs’ trio, a taste of the profession

- Share via
Architectural elementals and isometric drawings, patterns and textures lined the walls of a large classroom and workspace located inside Woodbury University’s School of Architecture.
With current university juniors and seniors working on projects just outside the building, it would have been easy to assume the small wooden-framed structures and modeling going on inside was also part of a collegiate undertaking.
In a way the work was, though the students grappling with drafting and architectural elements were not officially enrolled at the college, located in Burbank.
Instead, they were a group of 24 San Fernando Valley youngsters, including three from Burroughs High School, who took part in a three-day, nine-hour-a-week architecture course, good for college credits, which wrapped up Friday afternoon.
Woodbury’s ‘Design Lab’ is a five-week program, primarily for low-income students in the Los Angeles Unified School District and Burbank, that introduced attendees to principles of design, digital and analog fabrication techniques, and to architecture.
“This is a project near and dear to my heart,” said Ingalill Wahlroos-Ritter, Woodbury’s dean of architecture, who founded the program seven years ago. “This is a project that attempts to reach out to those students who may have never considered architecture.”
Wahlroos-Ritter added, “This is not your traditional architecture demographic. We have many Hispanic, low-income students we bring here and, for me, that’s what’s so exciting, the diversity and the chance to reach out.”
Students also hailed from San Fernando, Granada Hills, Kennedy and Bishop Alemany high schools, along with several other locations.
Unlike many summer camps taught by interns, high school lab teachers included regular Woodbury instructors and a graduate assistant.
Though the cost is $250 per person, scholarships were offered.
This year’s project centered on designing and ultimately building a scale model of a pavilion to be placed in Glendale’s Bette Davis Park, which runs adjacent to the Los Angeles River.
To get from theory on the first day of class to presentation and proposal on the last day, students learned various architectural practices, while working with software such as Rhinoceros 3D, a graphics and design program, along with Adobe Photoshop.

“I’ve always been interested in architecture, but I’ve never done anything with it,” said incoming Burroughs junior Kayla Wrobel, a standout basketball player. “So, I wanted to take this class to see if I liked it.”
Wrobel went from wonderer to doer, presenting a scale model of a light green, angled pavilion with half its base lifted off the ground, while also giving a stop-motion animation demonstration of her project.
Burroughs High’s Tristan Deetz drew the attention of judges who graded the projects by designing his pavilion with a leopard-style orange and black pattern that Wahlroos-Ritter likened to a Persian pile rug.
Like Wrobel, Burroughs incoming senor Caden Brigstocke had an interest in architecture but never took a class.
“In the beginning, it was pretty tough to kind of figure out what was going on and how I wanted to design things because it’s completely different,” Brigstocke said. “You see all these pavilions. They’re very abstract shapes, and I’ve never done anything like this before.”
On Friday, Brigstocke earned praised from one judge for being the first student to emphasize the importance of lighting in his pavilion.
“When I started, I wasn’t sure I’d be able to finish,” Brigstocke said. “Now, it feels great.”
Class instructor Cody Miner gave his students a rough idea of what was to be expected and some common materials, such as the pavilion’s wooden frame, used by the entire group.
However, much of the creativity was student-driven.
“Sure, we taught architectural principles that are used in the field, but we also gave students a lot of room to make their own decisions,” Miner said. “I was impressed with what I saw. This was a real ‘crash course,’ and these students shined.”
